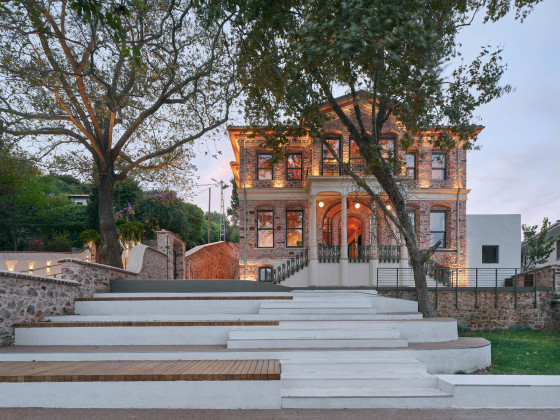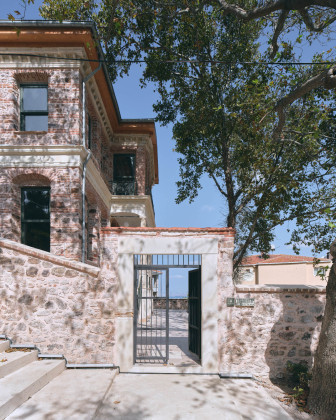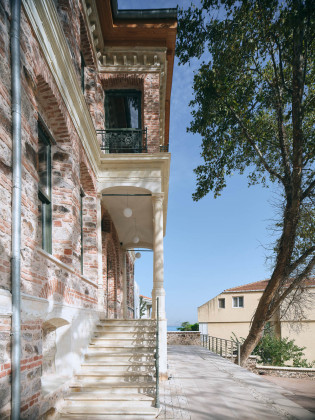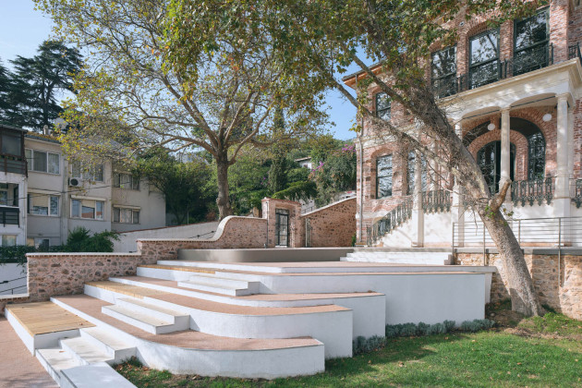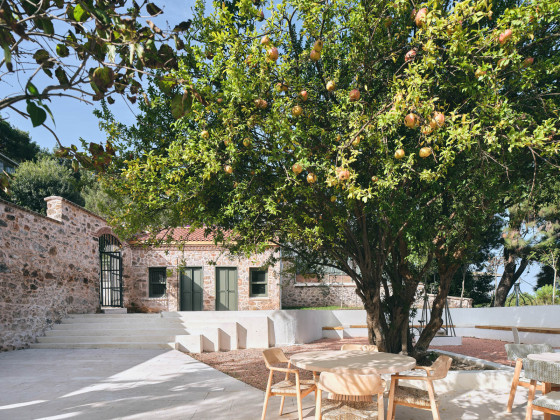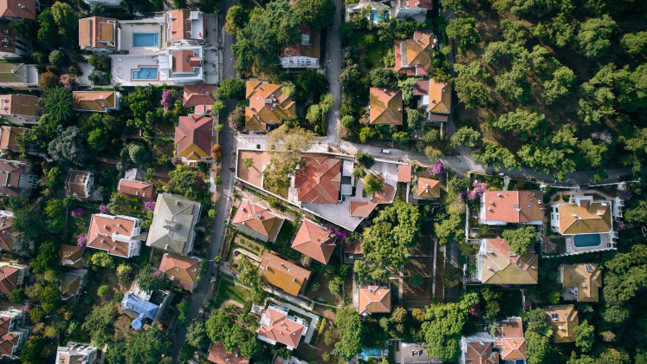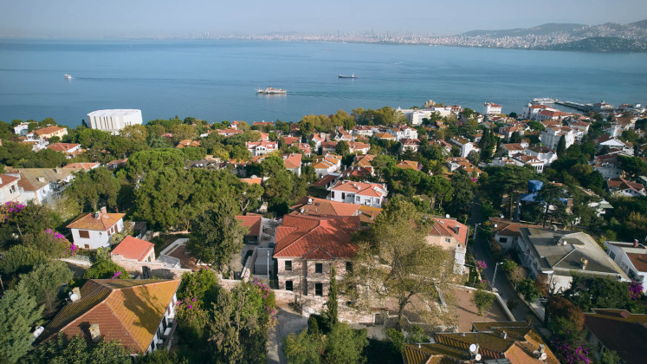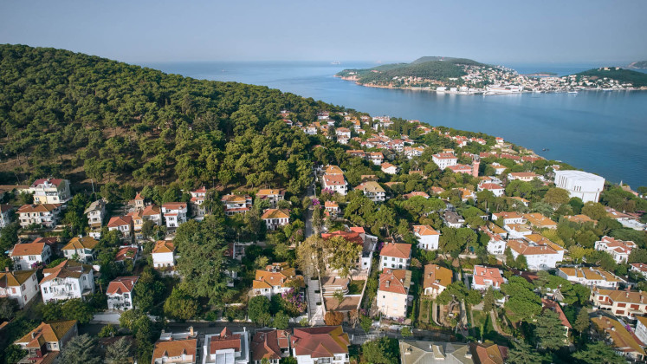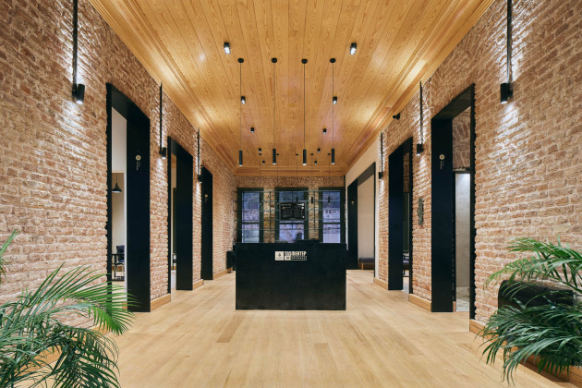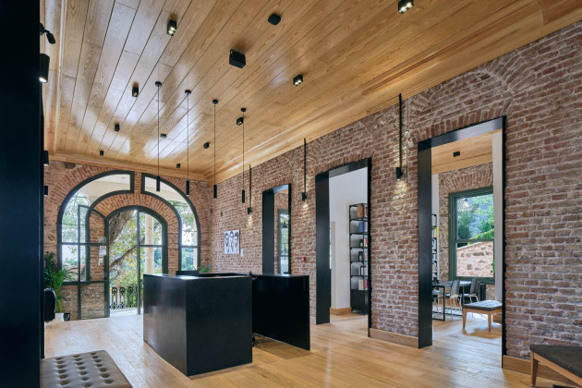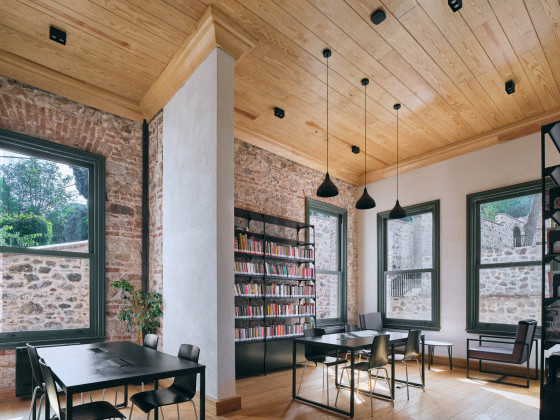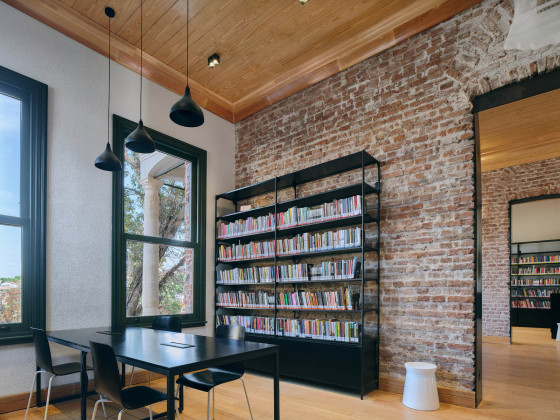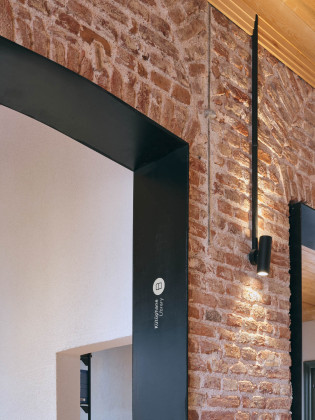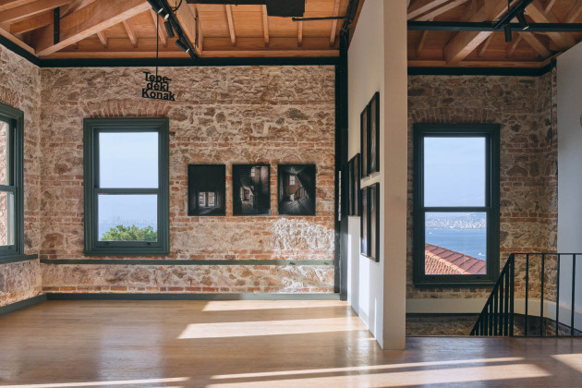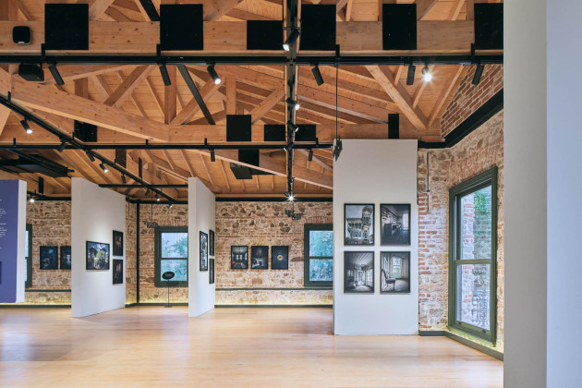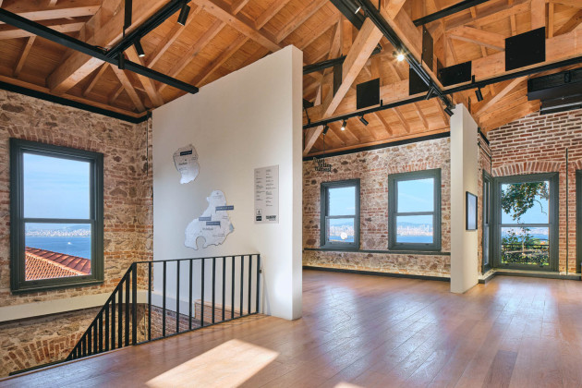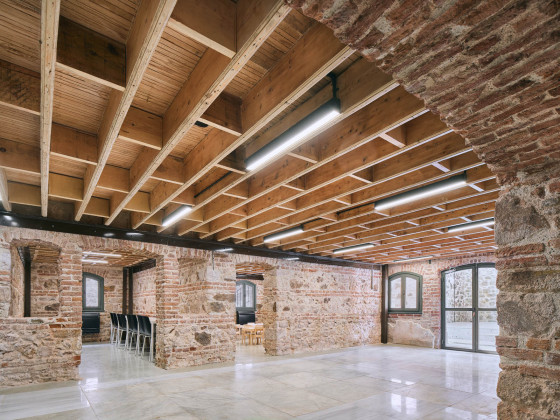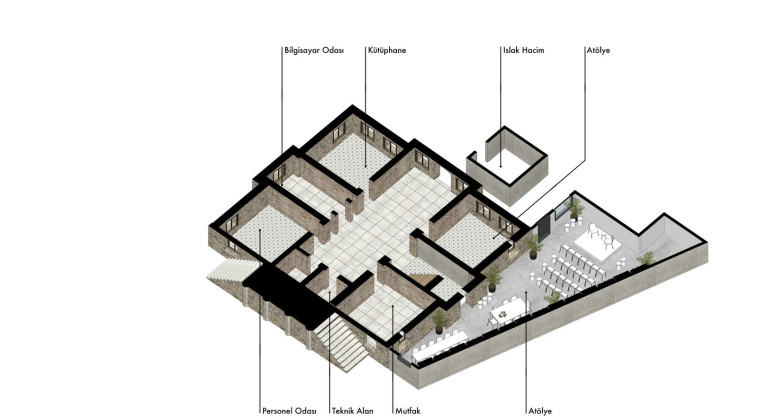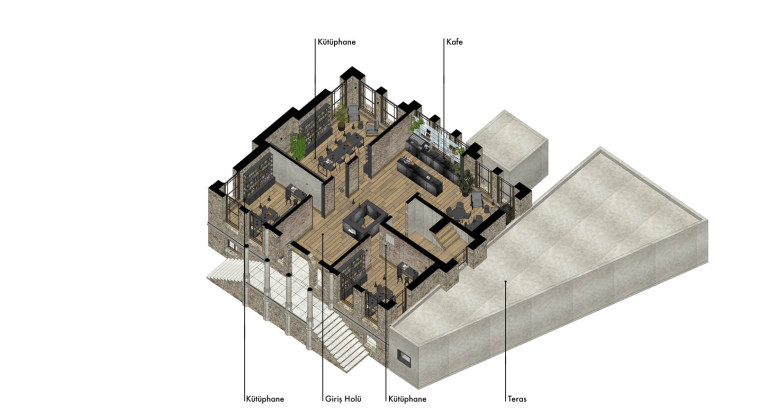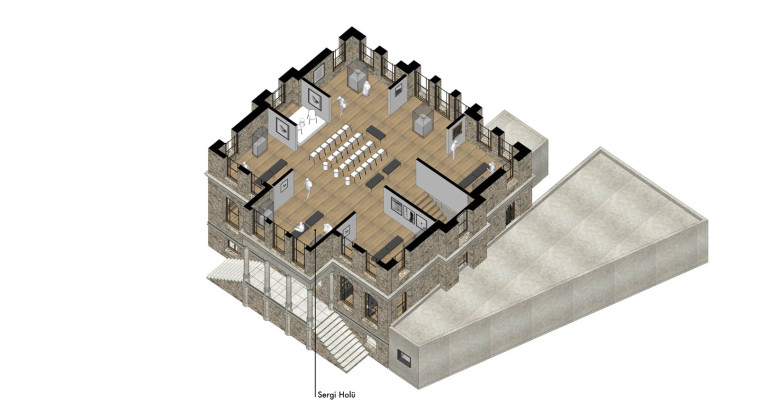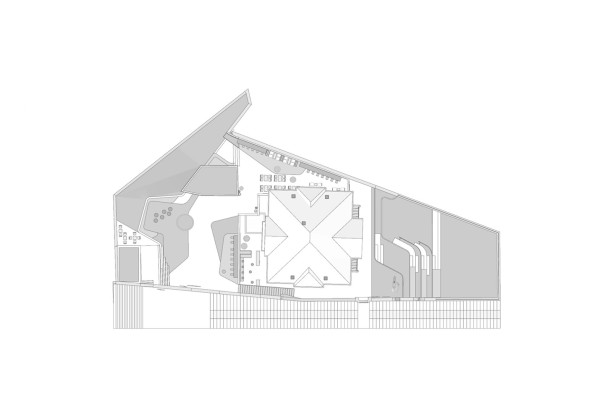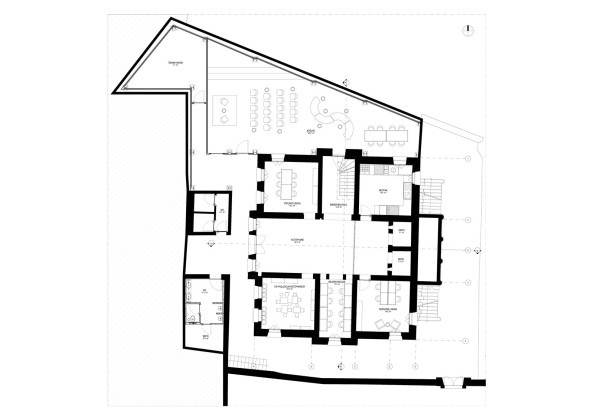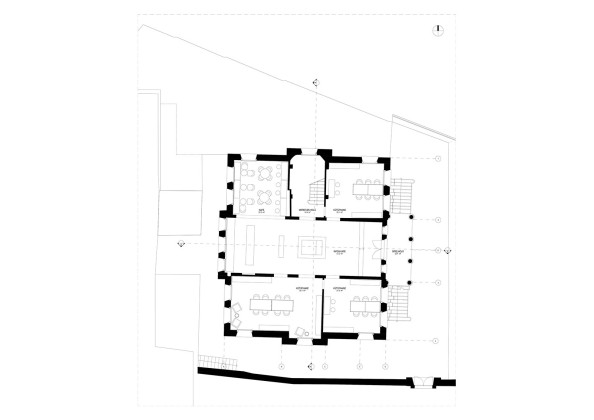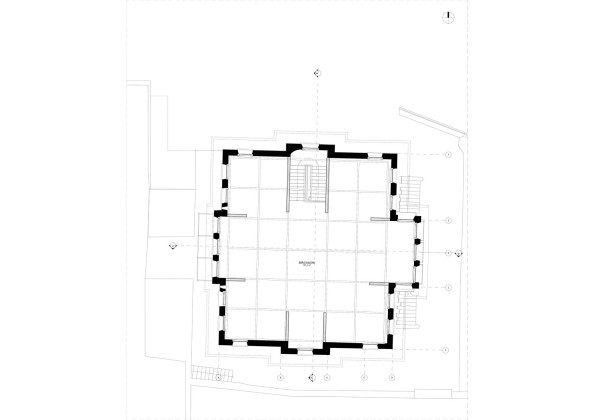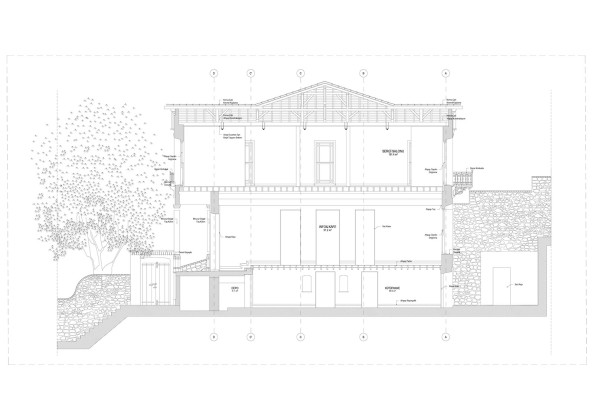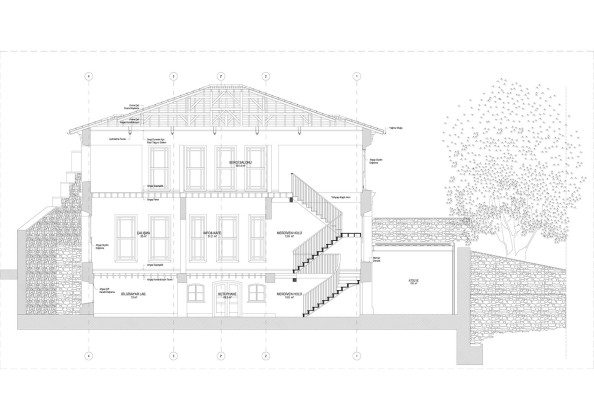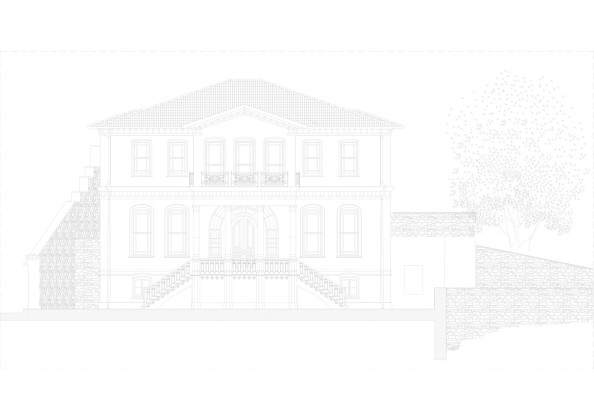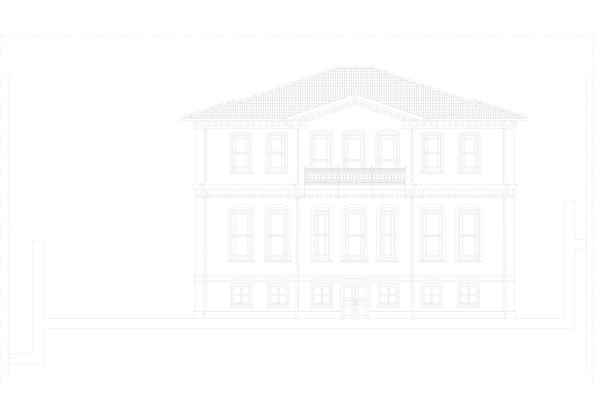Taş Mektep | Büyükada
The reuse project of the Taş Mektep in Büyükada, Istanbul has been designed by Novos Studio. The office describes the project as follows:
History of the Taş Mektep
Büyükada (meaning “Big Island”), the largest of the Istanbul Islands, despite its geographical proximity to the city, has been used at times as a place of exile and refuge due to its isolation in terms of settlement and way of life, and at other times as a place for relaxation, entertainment, and inspiration. The Taş Mektep, located on Kadıyoran Street on Büyükada, was built in the second half of the 19th century by the then Greek Orthodox Patriarch Sophronius. The architect of the building is unknown. This structure, also known as the Sophronius Mansion, served as a summer residence for Patriarch Sophronius for a long time. In 1922, it was purchased by the Istanbul Municipality and began serving as Köprülü Mehmed Paşa Numune School, the first official Turkish school on Büyükada. In 1925, its name was changed to Büyükada Elementary School, and it was commonly referred to as the "Old School (meaning “Eski Mektep”) " among locals. Until 1967, it operated as Büyükada Elementary School, and from that point onwards, it continued to serve Büyükada's students as Büyükada Middle School. In the 1978-79 academic year, the building was vacated due to the risk of a fire, and it remained unused until a restoration decision was made in 2021. With its rich history, the building bears similar traces to Büyükada being used for various purposes by different states in different eras.
Transformation Project and Architectural Approaches of the Taş Mektep
"In construction, the analytical aspect dominates, while in the wall, the ontological expansion prevails. Construction points to technique, while the wall signifies culture. Construction is transparent, explicit, luminous. It provides rhythm. It doesn't hide itself, its function, or its backside; it reveals. It is neutral. It looks towards the future. The wall, on the other hand, is intricate, concealing, resistant to the passage of time. It is laden with allusions to itself and what lies behind it. It is ambiguous. It opens up to memory and, therefore, the past." (Bilgin, 1997, p. 73).
In his article "Nerdeyse Hiç" published in the 7th issue of Fol Magazine (November 1997), Ihsan Bilgin draws attention to the kinship between the German words for "wall" (wand) and "clothing" (gewand), emphasizing the theoretical similarity between weaving textiles and building walls. He underscores how a stone wall, like a woven fabric, leads to perceiving a building as an inseparable whole. Another topic he discusses is how this relates to craftsmanship and, consequently, culture and memory. In light of this narrative, the Taş Mektep has indeed carried many different stories over the years, with its various historical periods and different modes of use.
Changes in the use, preservation, or transformation of buildings are closely related to the collective memory. Creating a thread to trace the traces of the past becomes more feasible when communicating with historic structures. With this idea in mind, the Taş Mektep project was developed by tracing the layers, looking at them, and deciding how to position oneself against them and in harmony with them, much like the palimpsest technique.
Palimpsest: A manuscript or piece of writing material on which later writing has been superimposed on effaced earlier writing. It is often used metaphorically to describe layers or traces of history and meaning in a text or a place.
The project's primary decisions were to revive the historical stone structure, which was in a quite dilapidated state, in its original form and to adapt new functions to fully serve the public. The aim was for this space to become a focal point for the people of the island and visitors, taking advantage of its impressive atmosphere and unique views. The project was structured with a reception area, a cafeteria, a library, and working spaces on the ground floor. The upper floor was designated for exhibitions and events, while the basement housed technical spaces with low ceiling height, a kitchen, an electrical room, a staff room, and a children's library.
The building, in addition to the main structure housing these floors, has an added basement floor attached to the building and three small separate structures in its garden when transformed into a school. The added structure in the basement of the building was designed for workshops and activities (such as discussions and concerts) with its wide open space. The outdoor structures were configured as a book house, a cafeteria, and toilets.
Design Decisions - Old/New Textures - Individual/Collective Experiences
Building Composition - Material and Design Decisions
One of the fundamental decisions during the restoration of the building and the design of the new program was to restore everything on the building's shell to its original materials. In addition, new materials were added to the interior design while adding new functions. Accordingly, the building, additional structures, garden walls, stone walls, wooden load-bearing frames, wooden joinery and doors, sloping tile roofs, wooden floors, marble and terrazzo stairs, wrought iron railings were preserved and renewed where necessary. Thus, the building was revealed while remaining true to its historical identity.
In the interior design, the key design decision was to frame new space functions and intervened parts with new materials. Unlike the rustic wooden joinery on the facade, door openings in the interior were defined by black sheet metal minimal sills. Doors were not placed to break the effect of segmented spaces. Existing stone walls and plaster ceilings with traces found during restoration and could be preserved were left exposed. For the parts that were intervened, a textured plaster application was carried out on the walls to differentiate them from preserved elements. Reinforced textured plaster was applied to the new walls to make the difference from the preserved elements clear. Wooden ceiling coverings were done on the ceilings. A dark green tone was selected for the restored guillotine windows in the building's shell, and the shutters found in the restitution were canceled. This was done to make the facade's language and the rhythm of solid and void more legible. Only the main entrance door and the curved joinery framing this door were designed on the facade. The black sheet metal sills and wings chosen for the thresholds in the interior with large glass openings were designed for creating an extraordinary language in the facade and emphasizing the transition between the historical texture and the new use.
The ground floor was designed for a reception and information desk, cafeteria, library, and work area. The structured room layout of the house was preserved here, with only high door openings defined by sheet metal sills without adding doors. This move created an open and spacious feeling while preserving the room layout, providing quiet areas for individual reading and work. Furniture was predominantly detailed with black sheet metal and black wood materials. Existing textures were highlighted with fine details and permeable designs. The cafeteria serves both library users and visitors attending events on different floors with the same material palette.
The stairs located behind the reception and information desk provide access to both the basement and upper floors. The original terrazzo material was left in the steps. Nevertheless, railings and balusters were designed with linear sheet metal elements. The upper floor was designed as an open space as opposed to using the segmented sections of the ground floor. The first floor, planned as an exhibition and event area, aims to articulate the space with white walls made from the traces of room walls in all directions, as well as to structure past traces with new and extraordinary materials. The wooden roof trusses were left completely exposed in this exhibition floor, maximizing the ceiling height. Additionally, a black metal grid system was created beneath the roof trusses for electricity and lighting. This grid system serves as both an organizational layer for the exhibition area and a homogeneous second layer for electricity and lighting needs. The wooden parquet surface on the exhibition floor was not finished with skirting as in classical style; instead, the boundaries of the floor were moved away from the wall, and a border gap created by the traces on the wall was filled with gravel. This approach avoided new functions and constructions causing damage to the existing structure. The exhibition floor was designed to accommodate gatherings, discussions, and acoustic concerts. Along with hosting cultural events, the gallery floor, with its small French balconies, offers a magnificent view of the island and the Istanbul Bosphorus, not only providing visitors with a great cultural experience but also a grand panoramic view.
The basement floor was predominantly allocated to technical issues due to the very low ceiling height compared to the other floors. A curtain system separates the technical rooms, kitchenette for the cafeteria, staff room, electrical room, and children's library from the area reached by the stairs. While the wooden ceiling system was renewed in line with the restitution project, the existing marble floor was preserved in a way that could be used only in the children's library space. In other areas, a language contrasting with the existing was selected, and micro-concrete was applied to the floors.
The door that opens to the outside from the ground floor hall leads to a road that was built for the school's use during the time it served as a school. This intermediate area, which also has direct access from the landscape, was designed to be used with existing two old structures, which were preserved to serve as toilets. Given its central location in the land area and its ability to easily serve outdoor activities, these structures were divided into wet rooms.
The additional building was designed as a workshop and activity area in consideration of its volume capacity. Since the static condition of the existing building was found to be insufficient, this area was rebuilt within the existing limits. The steel load-bearing system of the building was left exposed, and all newly manufactured ceiling and wall surfaces were finished in white, while micro-concrete was applied on the floor. Thus, all the new surfaces of this additional structure, which kisses the main building, transformed into a separate volume that is simple but separated from the building.
Outdoor Space - Additional Structures and Landscape Decisions
Taş Mektep, located on Kadıyoran Street, has an impressive view of the Istanbul Bosphorus and the Island due to its position on an incline and height. This location provides an even more impressive experience of the building's characterful and rich texture. The slope of the land and the central location of the building cause the rear and front gardens to settle at different elevations. As a result, the experience of the view and perspective varies, and the perception of the building is quite magnificent when seen from the front garden, as the entire facade is visible, while on the rear garden level, only one floor and the roof are visible, allowing for a much closer experiential relationship with the building.
While the building is perceived as a grand effect from the front garden, which harmonizes with the natural slope of the garden, it also offers a city view that will reinforce this atmosphere. The amphitheater-like seating and stair design in front of the building were designed to adapt to the natural descent of the slope, and this allows the flat ground at the bottom to be transformed into an open-air cinema/theater for concerts and performances.
The singular structures in the rear garden of the building, which were in a ruined state, were renewed according to the restitution project and transformed into the Istanbul Bookstore and cafeteria. These two buildings, located at different elevations, were transformed into experience areas by adding seating areas at various elevations between them. The additional building, which was renewed as a workshop building in the lower level, was designed as a usable terrace during the reconstruction. The upper part of this diagonal structure was placed with benches and seating areas to take maximum advantage of the view.
The design and intervention decisions were focused on adding a new layer of functionality without disrupting the building's material and atmospheric texture. Spatial interventions and material decisions played a significant role in the design and the final state of the building. Additionally, the spatial layout in this building that was reintroduced to Büyükada aimed to be placed inside the existing structure in the best possible way to host public use and cultural and art activities. While doing this, two types of experiences were taken into account. These include spaces for cultural activities with collective participation and their areas, such as concerts, workshops, film screenings, and exhibition spaces. The second is to create quiet areas for individual visitors who have come here to read and work.
To provide these dual comfort and experience areas, doors were not placed between spaces on the ground floor to create a spacious and open sense of space. In addition, preserving the room partitions made the work areas more defined and isolated. While the first floor was entirely dedicated to exhibitions and discussions/concerts, the basement floor provides much more isolated work areas. A similar dual approach can also be seen in the landscaping. The front garden on the lower level acts like an open-air cinema and hosts public events. In contrast, the rear garden on the upper level, located behind the building, offers a more secluded space for visitors who want to read or work, providing a quieter experience.
Related Content:
-

Kaji | The Place Where Fire Is Born
-

Age 29
-

PONG: 20th Century Heritage Revealed By Its New Uses
-

Duplex in las Salesas
-

Rita Clinic
-
Reflection
The Istanbul Sehir Hatlari Ferry gliding between the two sides of the Bosphorus offers mesmerizing images filled with reflections and overlaps. The silhouettes inside the ferry blend with the magnificent scenery of the Bosphorus.
-

PH Helguera
-

From Europe's Largest Occupied Center to New Student and Social Housing
 17.11.2023
17.11.2023



