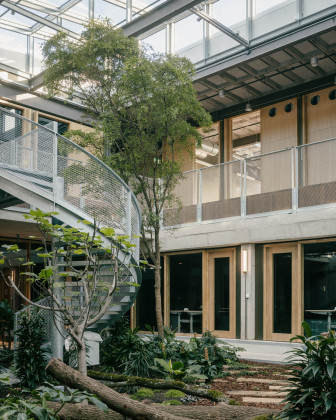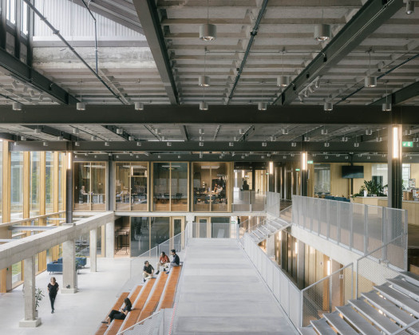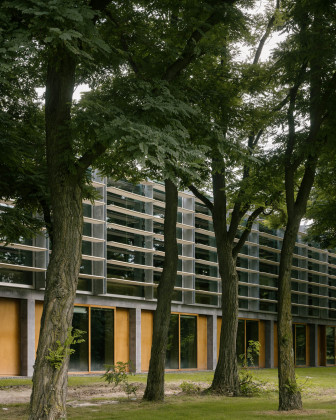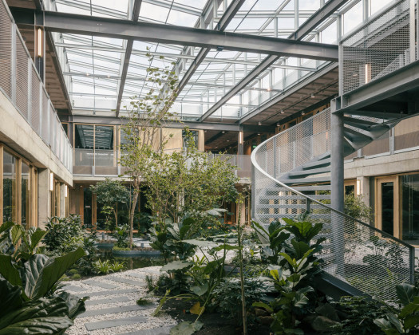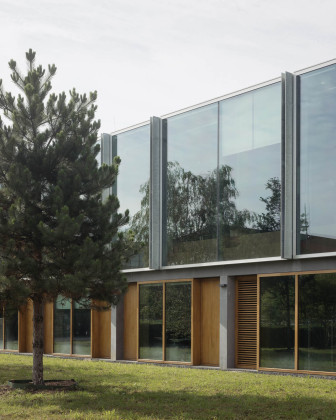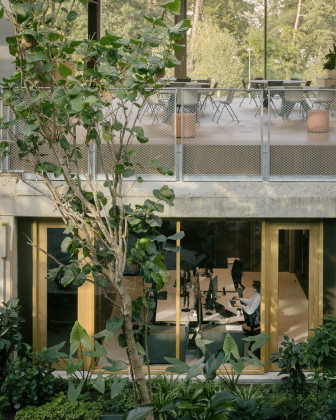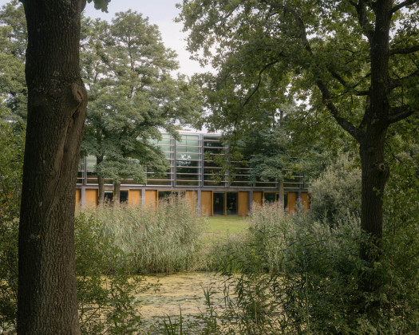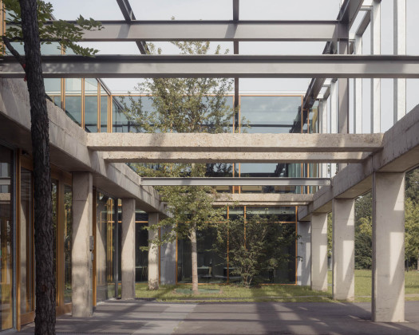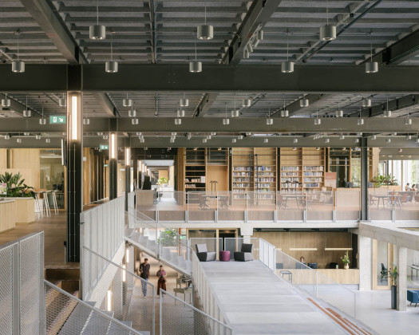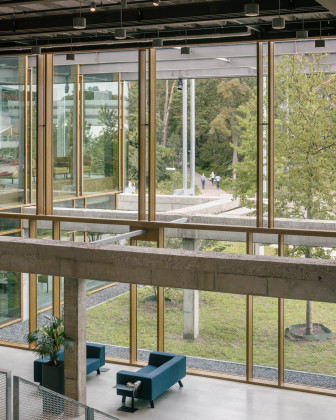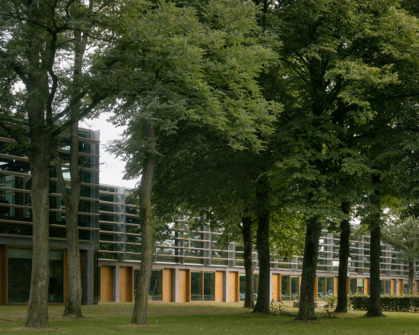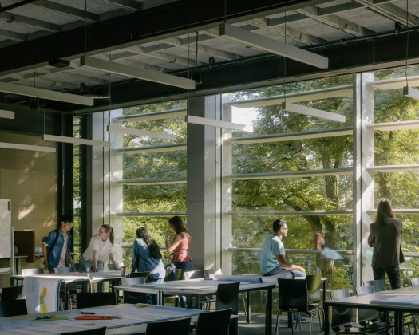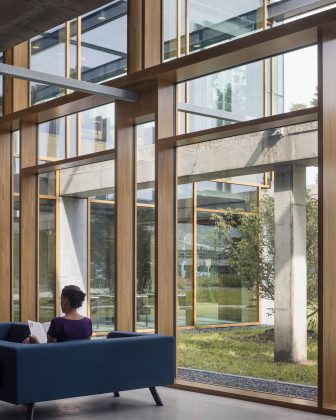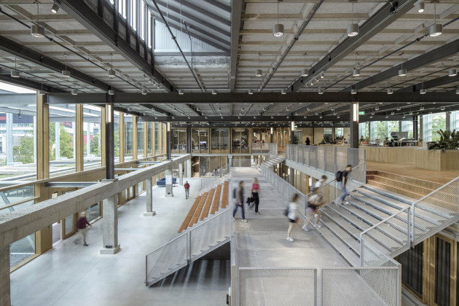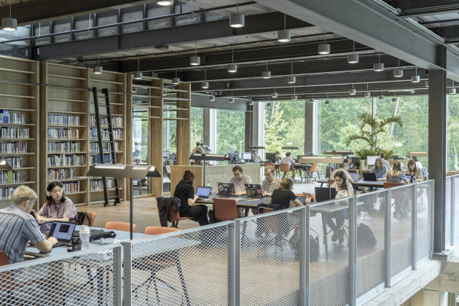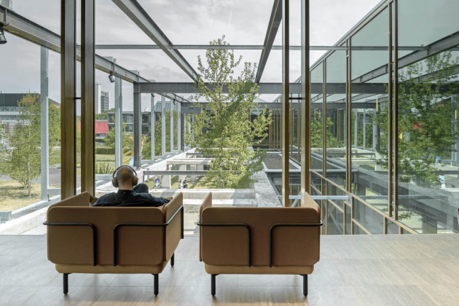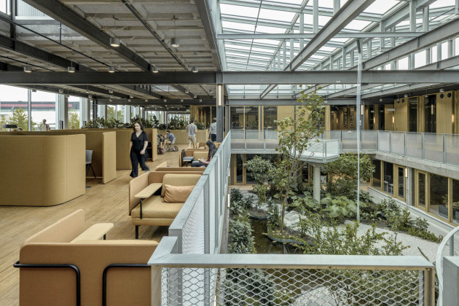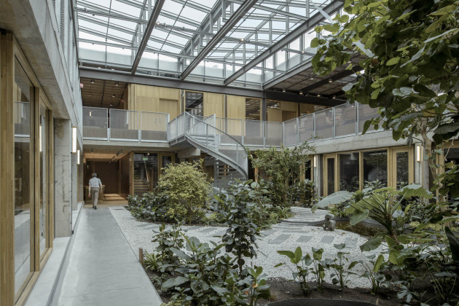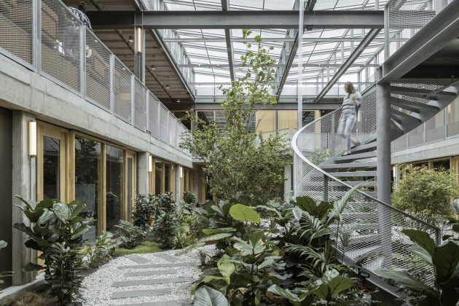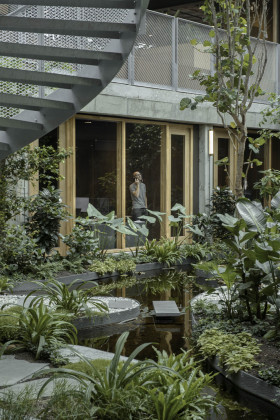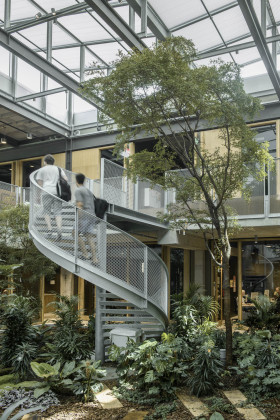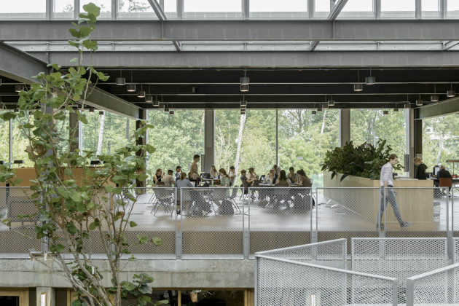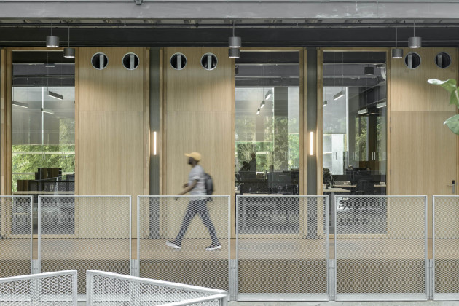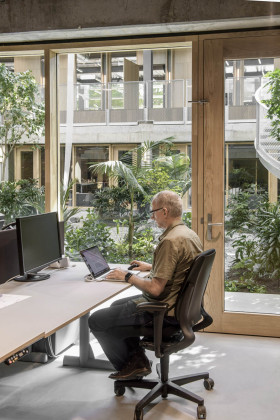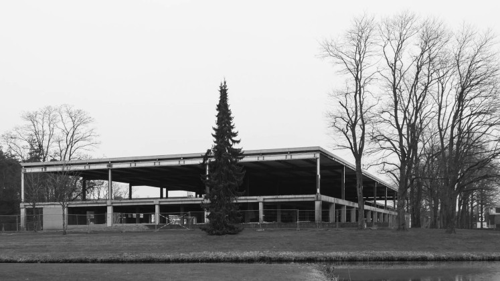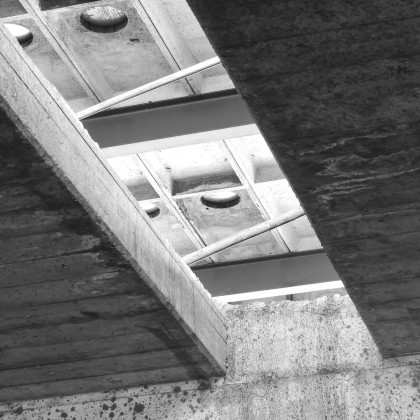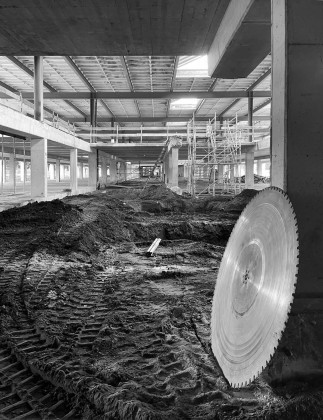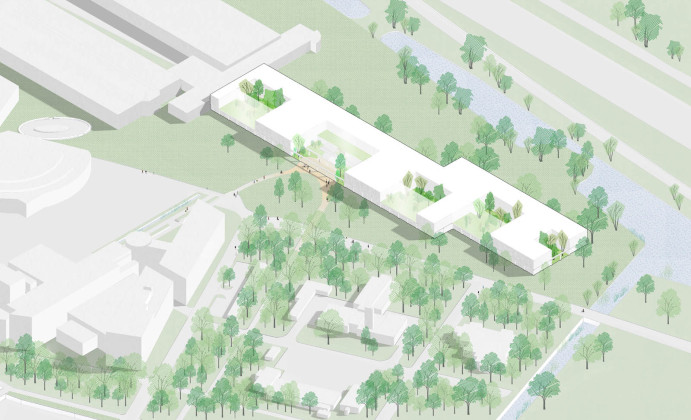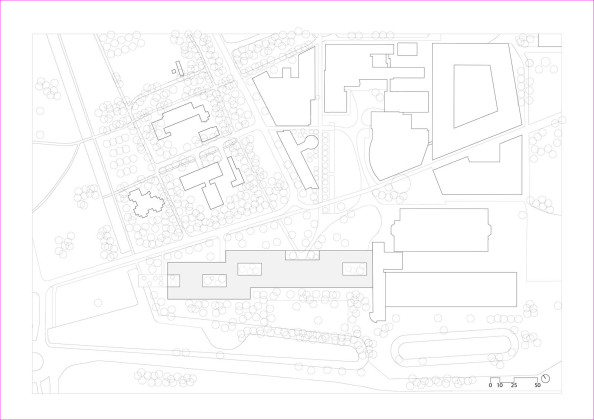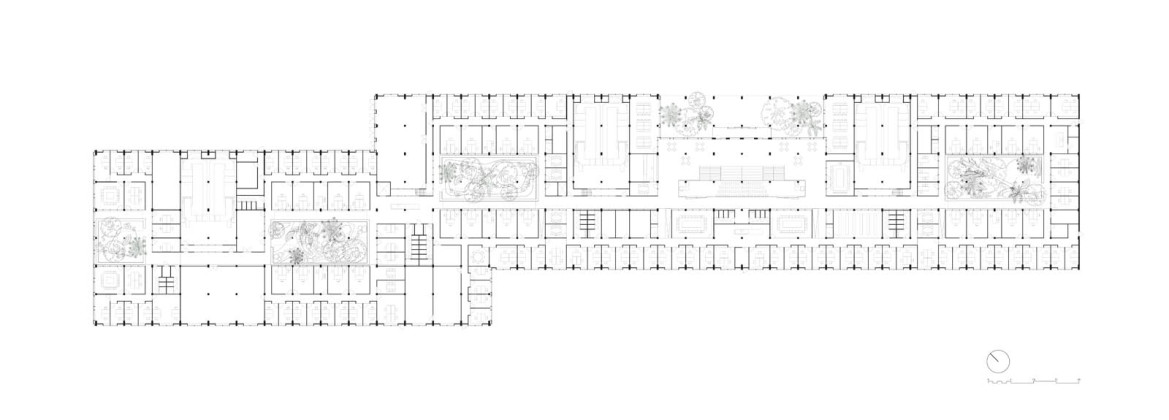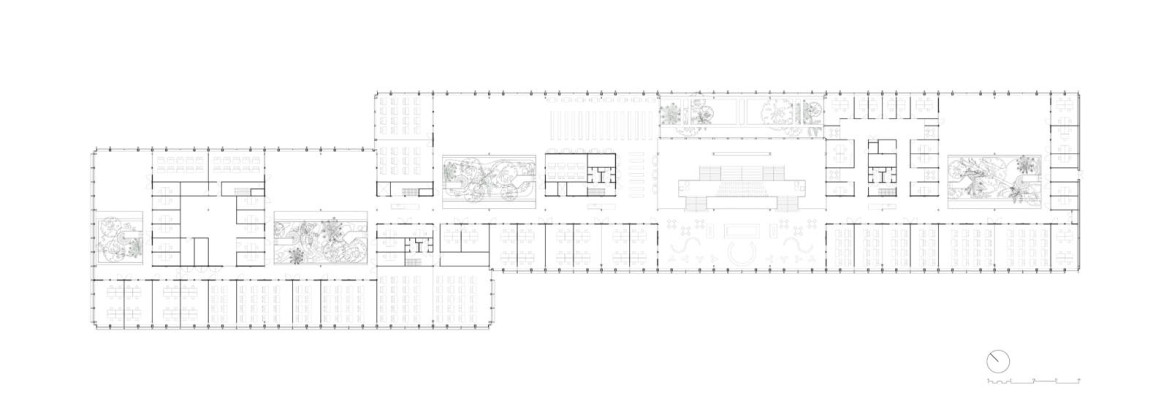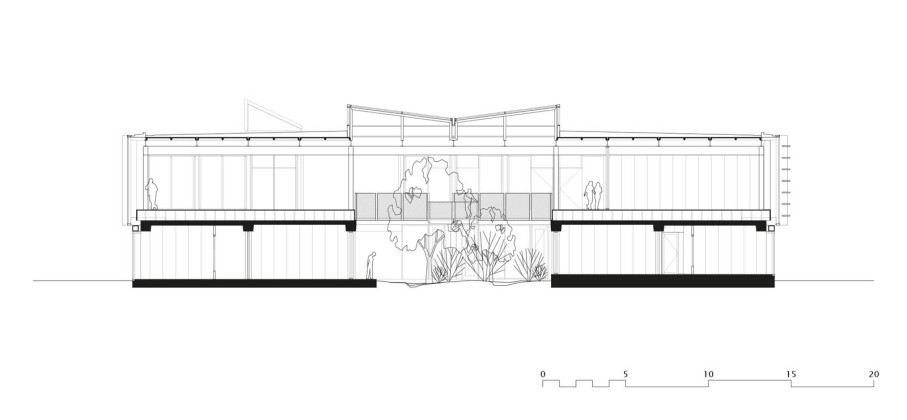ITC - A Sustainable Symbol for An International Faculty
ITC, the International Institute for Geo-Information Sciences, is a faculty within the University of Twente. Students pursuing Master's and PhD degrees, alongside researchers worldwide, gather in Enschede to explore sustainable solutions. This faculty acts as their meeting place and sustainable icon. The building is designed by Civic Architects, VDNDP, Studio Groen+Schild and DS Landscape Architects. It provides classrooms, labs, a study center, offices, a restaurantt, and three courtyard gardens across a 13,605m2 structure.
The faculty opted for the transformation of "Langezijds" a former laboratory built in 1972, rather than new construction. The existing structure boasts remarkable dimensions, with an extreme length of 220 meters and a depth of 38 meters, featuring a low ground floor and a high upper level. The new design effectively adapts the structure for its intended purpose with a single intervention. Four atria, carved out of the structure, provide greenery, fresh air, and natural daylight.
The building is situated on the Drienerlo estate, a beautiful campus with modernist buildings in a green landscape. The design for ITC integrates architecture and landscape. The atria connect the interior with the outdoors. They contain gardens that form habitats for flora and fauna, contributing to clean air and a stress-free workplace. The landscape is generous, with plants and trees rooted in over a meter of soil, creating small ecosystems. One of the atria serves as the new entrance at the center of the building. Here, the façade recedes, the landscape folds inward, and trees grow into the building.
The architecture symbolizes ITC's global sustainability mission. Architecture follows climate, with the preservation of the "brutalist" structure at its core. Offices, with a stable temperature, are located on the cooler ground floor, and larger educational spaces are on the upper floor. Reused sunshades on the south side prevent overheating in the summer. The building's mechanical systems for both floors are consolidated in an "air plenum" within the raised floor, keeping the original concrete ceiling visible and maximizing the ground floor's free height without additional ductwork. Fresh air is naturally exhausted through the atria, which serve as the building's green lungs.
Central to the building's organization is the concept of interaction, among departments, academics, and between research and education. That's why the building features a "Social Heart" at the entrance hall, where everyone meets and dines together. Scientific departments are clustered around the atria, ensuring that all spaces in the building have a view of the landscape. Education, offices, labs, and study areas are interspersed, allowing teachers, students, and researchers to come together in the inner courtyards. The lower level provides spaces for concentration and smaller rooms, while the upper level accommodates larger spaces with more dynamism.
The architecture embraces the existing structure. The concrete and steel framework is visible, including its imperfections and signs of use. Saw cuts reveal where floors once existed, old columns stand as overgrown ruins in the atria. Oak facades and bamboo flooring introduce warmth. The materials are robust, the details refined. No paint is used. Construction is finishing; that's the guiding principle. Old and new, walls and stairs, fixtures and sprinklers - everything is designed on a grid of 1550 mm. The facade juxtaposes the original architecture with a concrete ground floor and a glass upper level. Wooden frames clearly signify the building's new purpose. The new building provides ITC with a sustainable stage to showcase who they are and what they stand for.
 23.10.2023
23.10.2023



