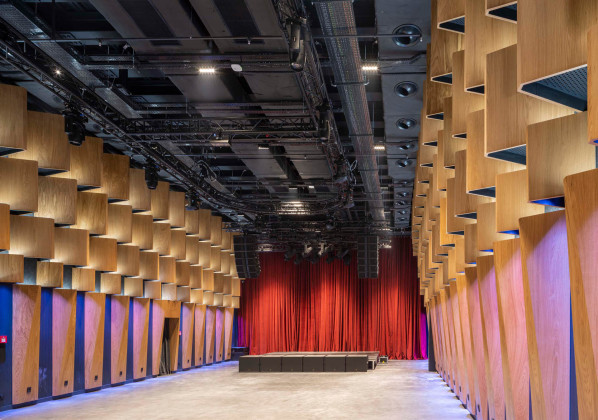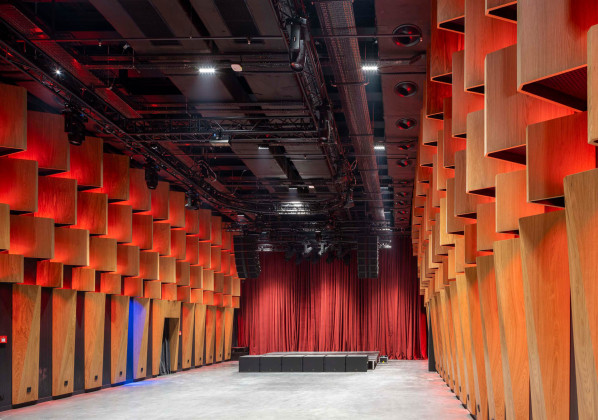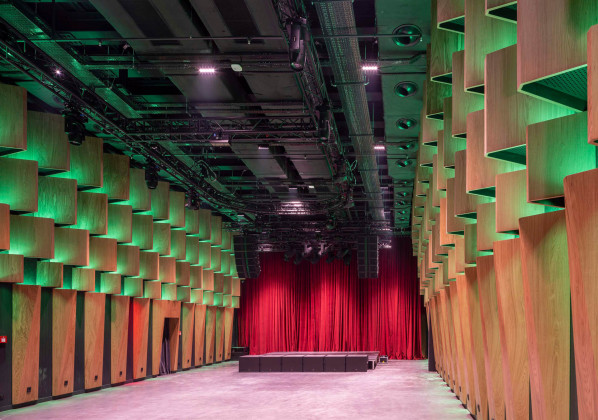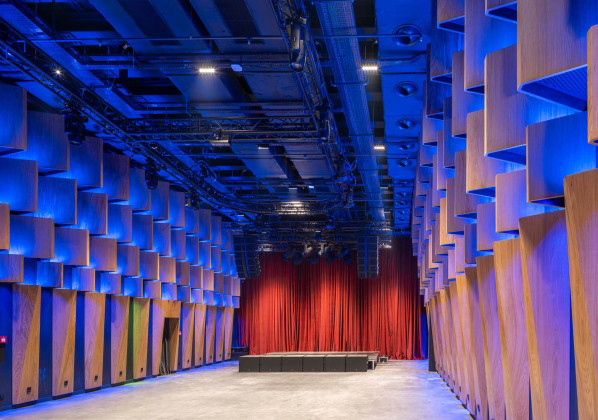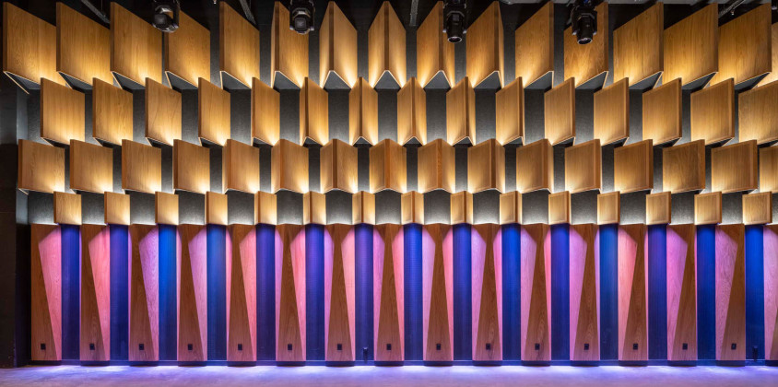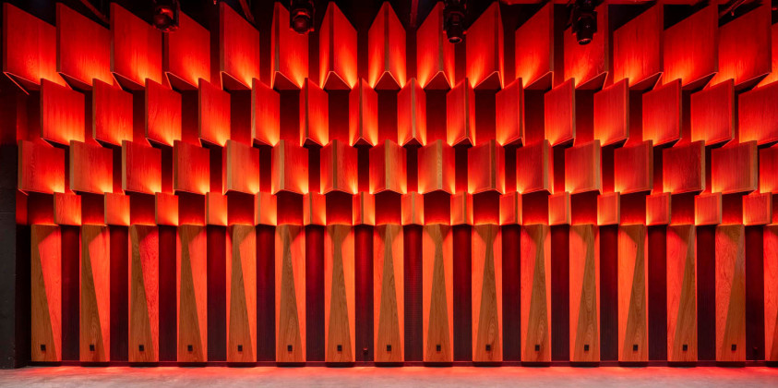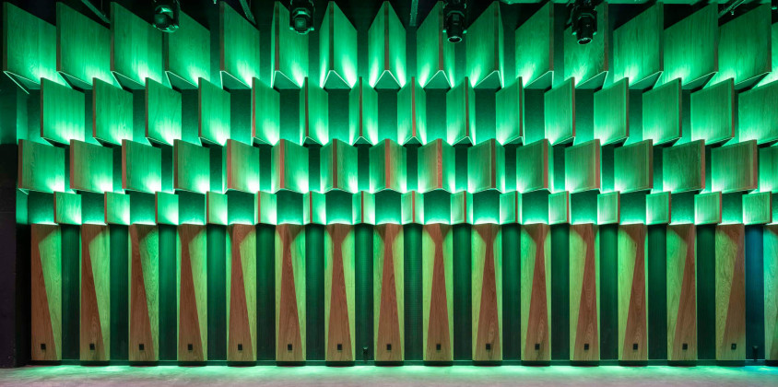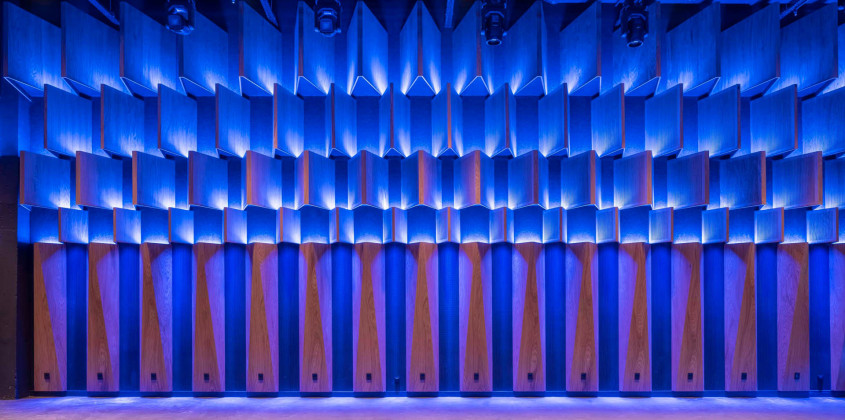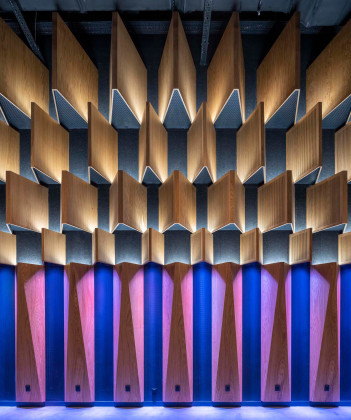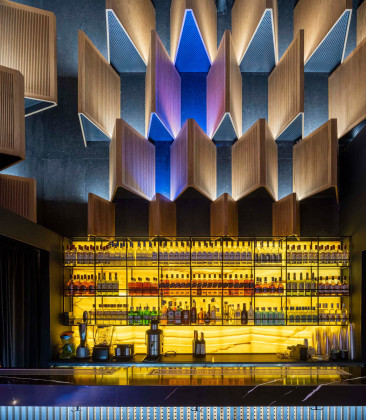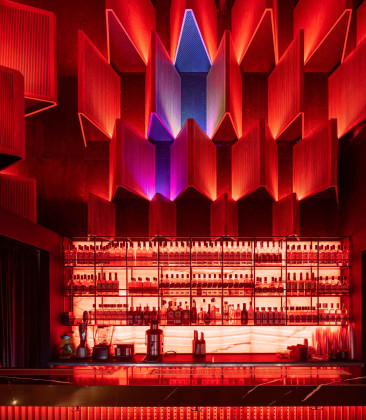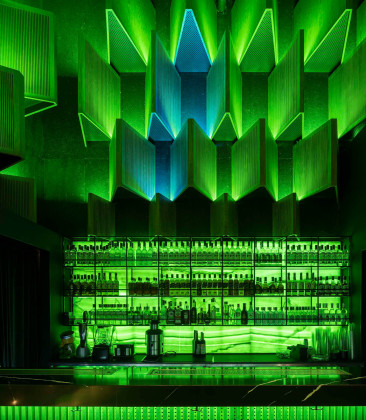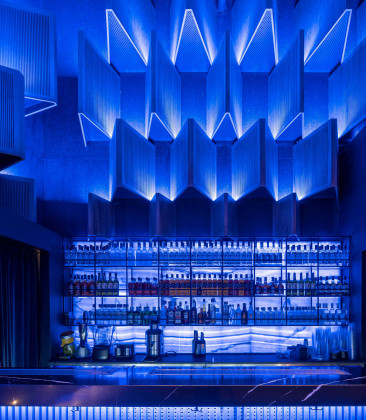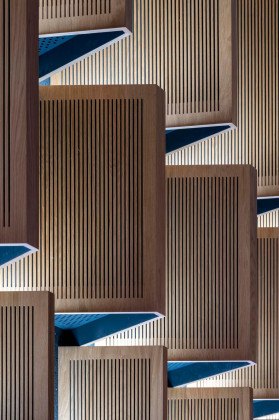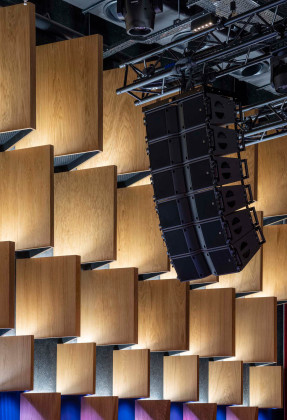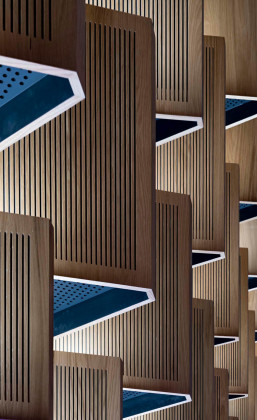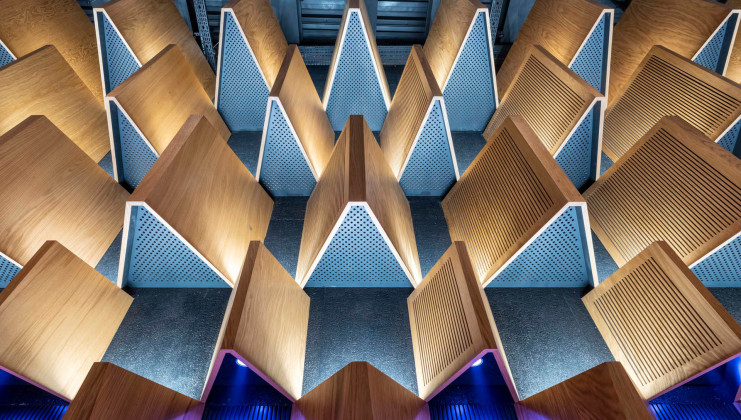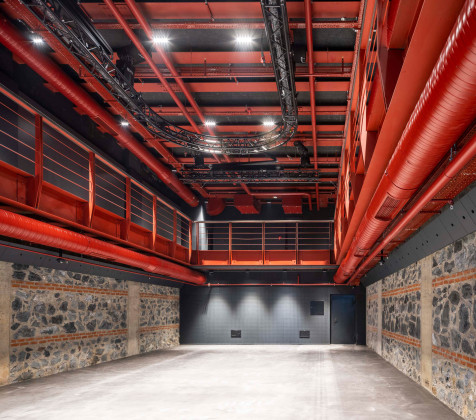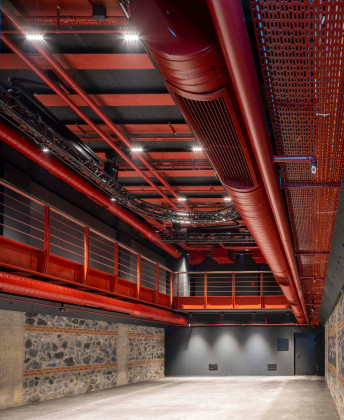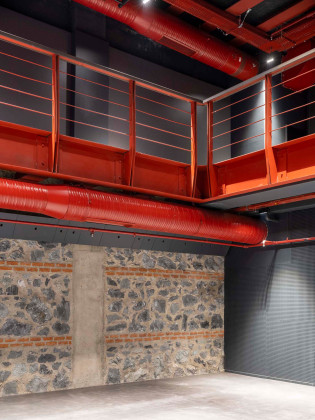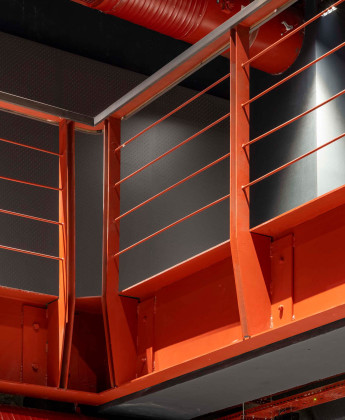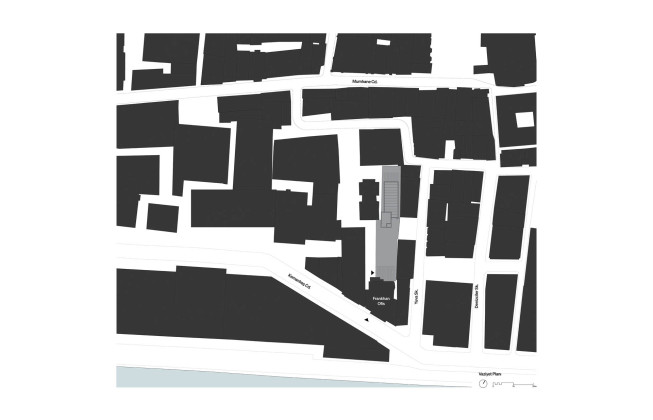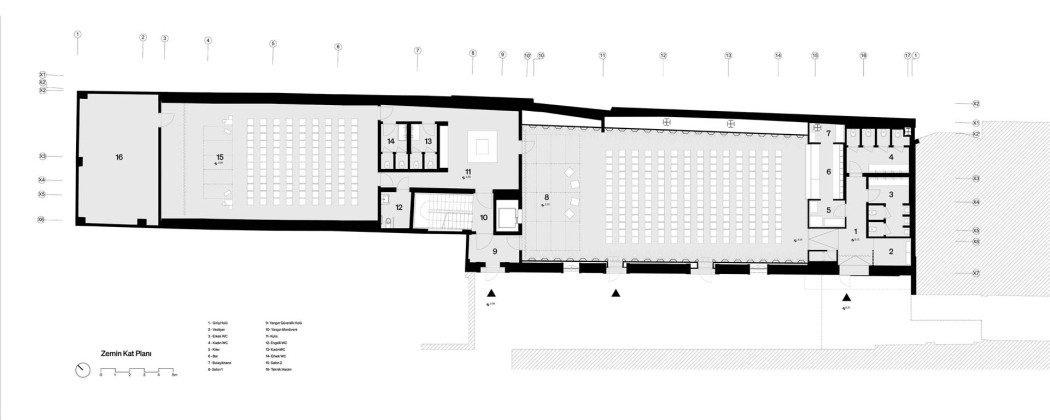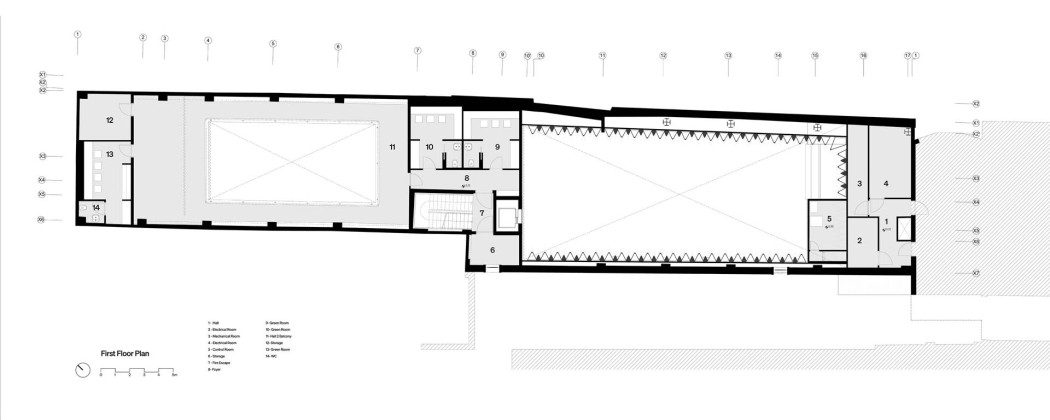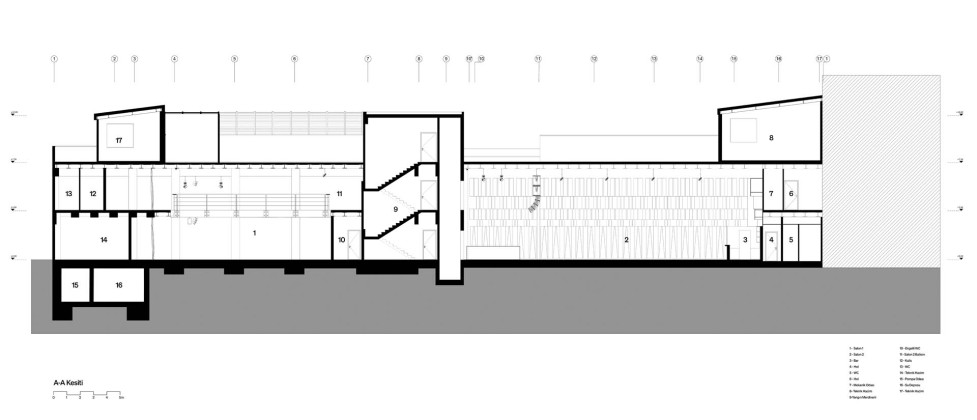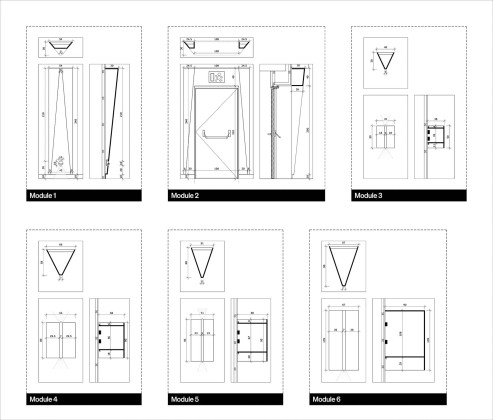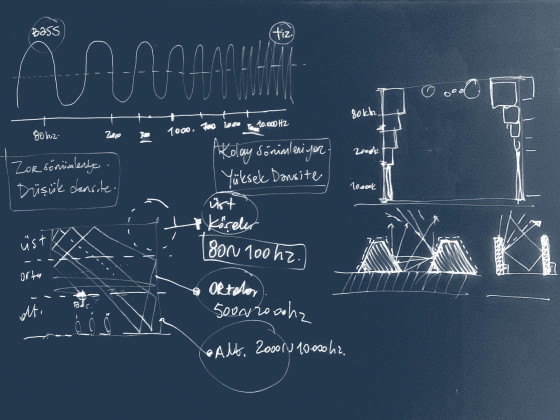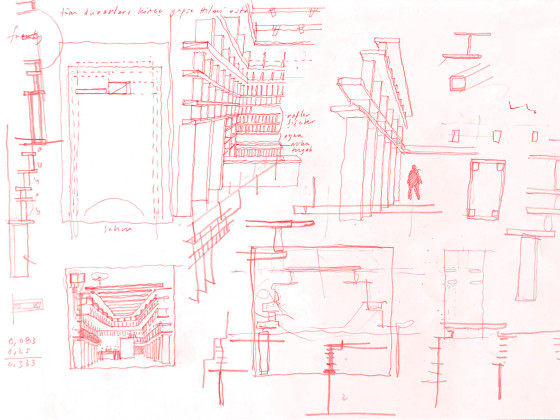Frankhan
Renovated by Teğet and Novos Studio, Frankhan is an old Levantine building from the beginning of the 20th century, located in the harbor area of Karaköy. The building, built during the intense maritime trade, was used for the accommodation of merchants and representatives. It consists of two buildings, just like another Teğet project Sağlıkhan (Karaköy Güllüoğlu Building) right next to it. First building is the multi-storey office block facing Kemankeş Street. The second is the stone hangar building, which extends 56 meters to the back of the parcel and is entered from a dead end.
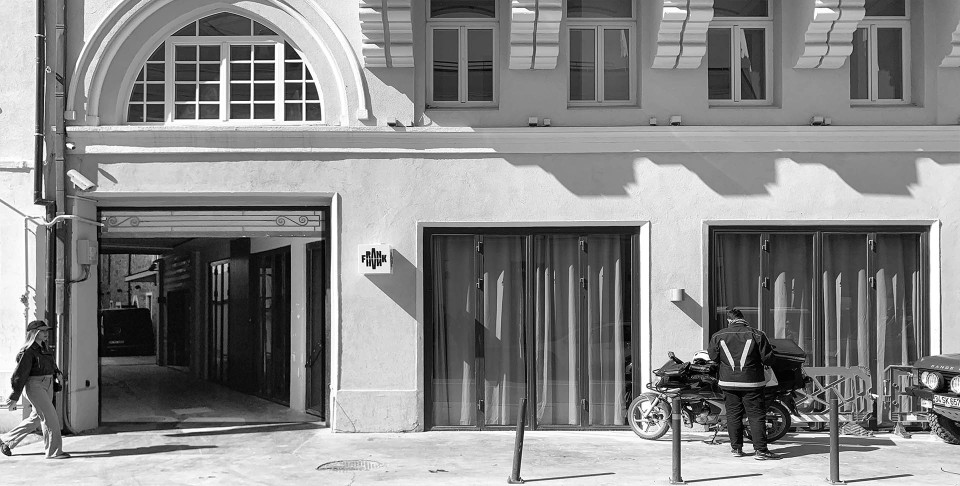
This second building, which draws the boundaries of the project and provides an accommodation function at the beginning of the century, is being transformed into an event venue today. The floor area of approximately 500 m2 is divided into two separate halls of different scales and tectonics. Acoustics is the most important design problem in the stone building, where sound performance-based programs such as concerts, film screenings, theater and conversations will take place. The architectural character of the space is shaped around this subject, which has been meticulously studied since the early stages of the project. The wooden prisms, which are the hallmark of the building, basically respond to this.
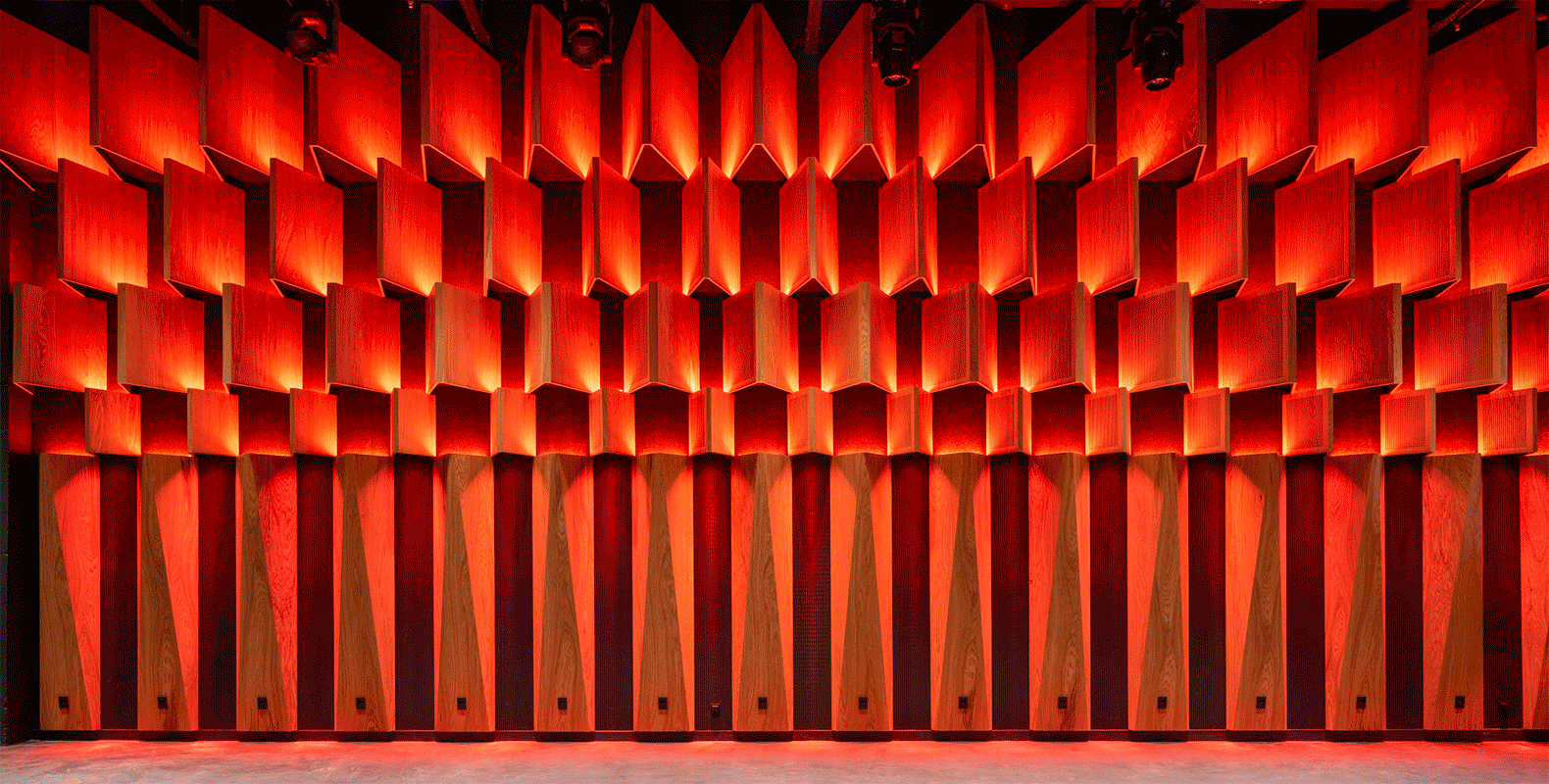
It is possible to see the first glimpses of the prisms in the numerical graphs on the early sketches. The wave flux of the bass and treble sounds drawn on a graphic plane evolves into to an architectural section as a result of a collective work carried out with the acoustic consultant. The wall surfaces are covered with acoustic prisms in 5 different typologies. The bottom, top and side surfaces of these modules, which have become a part of the lighting design in the following stages, are shaped differently according to the sound and light performance. Therefore, the surfaces and the prisms they form are like parts of a huge technical equipment - a giant sound and light generator. Necessary and functional. On the other hand, these indented pieces that surround the main hall like a machine come together in a certain order, at the right frequency and light, creating a monolithic and colorful space.
The spatial and tectonic setup of the second hall is different from the main hall. Compact and smaller in scale. Almost all surfaces are exposed and natural. The audience is included in the performance at two levels. The structure of the hall, which is shaped according to the performative needs, is emphasized by the red paint of the electromechanical components. The steel handrails surrounding the mezzanine floor are designed as a part of the mechanical aesthetics with the channels and pans running just below them. Acoustic comfort is provided through perforated panels on the short sides and a wooden prism crossing the long side. Red metal elements in various geometries, anthracite panels and stone walls, which at first seem opposite to each other, together form a holistic composition.
Frankhan is a multi-layered and enigmatic project. It is compatible with the spatial character and mood of Karaköy. Outside, a half-open passage that functions as the foyer of the halls with a passage from Kemankeş Street welcomes the visitor. Inside, two surprises await behind the stone walls: the main hall and the second hall at the back. New event venues, placed with a tailor's precision, await artists and art lovers in this hidden structure that stretches for 60 meters in Frankhan in Karaköy.
Related Content:
-

Kaji | The Place Where Fire Is Born
-

Age 29
-

"Entangling with The Han" Exhibition Opens
-

Aquapark Kyjov
-

Rita Clinic
-
Reflection
The Istanbul Sehir Hatlari Ferry gliding between the two sides of the Bosphorus offers mesmerizing images filled with reflections and overlaps. The silhouettes inside the ferry blend with the magnificent scenery of the Bosphorus.
-

GOB 17 House
-

BigSmall Café | Jingdezhen
 25.05.2023
25.05.2023



