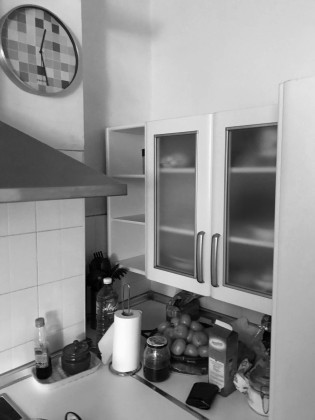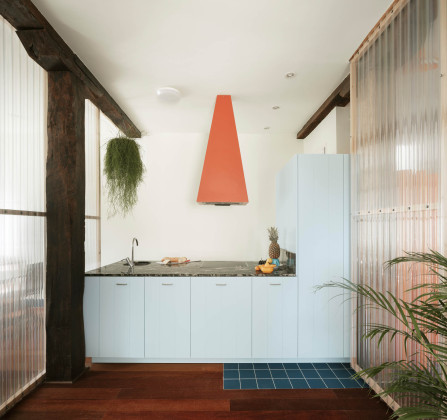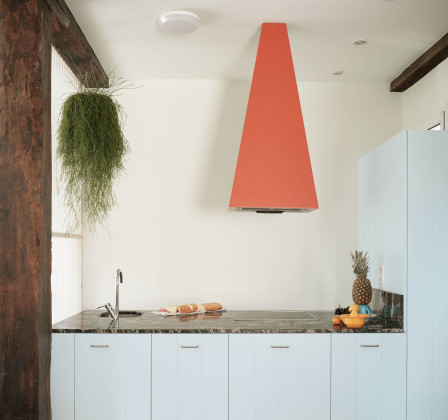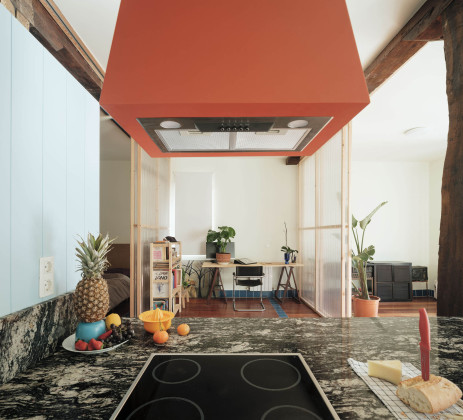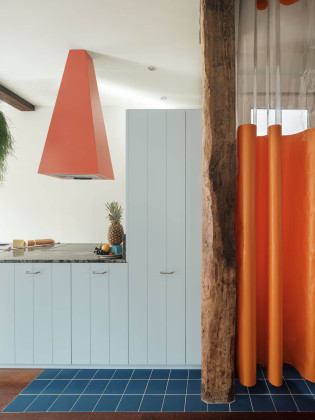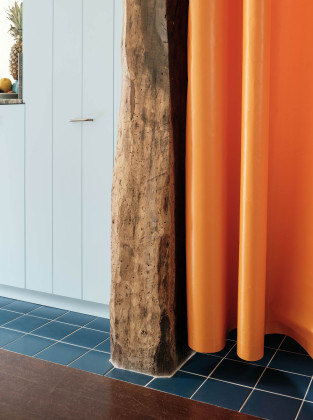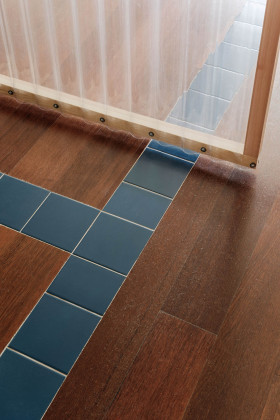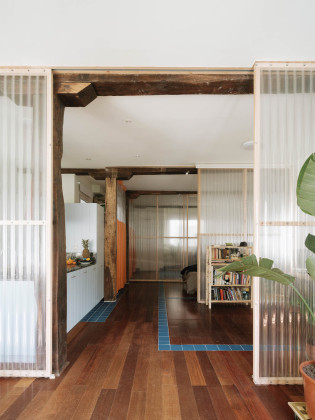Frame House
Designed by AZAB (Acha Zaballa Architects), Frame House is located in Olabeaga, Bilbao, Spain. The office describes the project as follows:
Frame House is;
a cleaning exercise,
a search for the minimum, without asceticism,
a vindication of the everyday,
a piece of furniture, a curtain and four doors.
The reform of a small apartment in the unique Bilbao neighborhood of Olabeaga serves as a pretext to seek a revitalizing strategy that, with a minimal budget, radically transforms a conventional home.
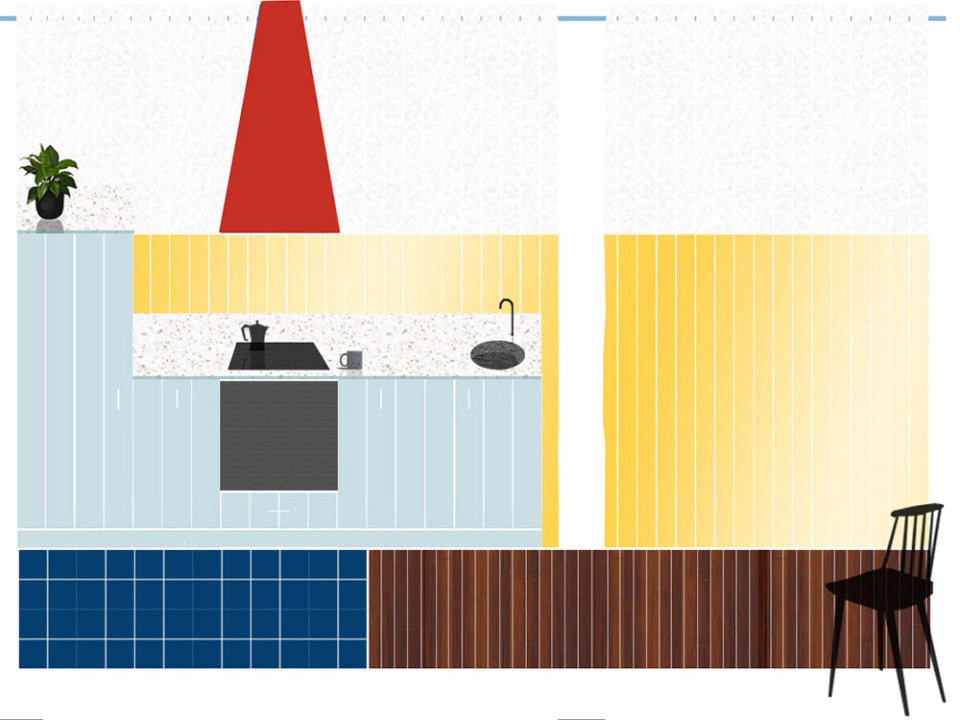
The intervention seeks to break away from the conventions that flood the real estate stock and overcondition the use, especially of smaller homes. Excess of compartmentalization, small rooms, poor lighting, and monofunctional rooms which conditions are not suitable for any of the uses or functions assigned to them.
Mutability as a project engine, understanding flexibility as a potential act that allows the house to become a continent adaptable to the changing needs of the new owners: telework, leisure, rest, music, social gatherings or cooking classes.
The strategy: first eliminate everything overbuilt and then add the minimum. The minimum not as an image of complex realities embalmed with pure lines, the minimum as the essential.
A clear and wide space, individual and unique and also transformed into several, connoted and mutable through a mobile system of sliding partitions. It is attached, separated or partially related, generating promiscuous and diffuse relationships. A space generous enough for each day functions.
A transformation towards a theatrical idea of the everyday in which user-actionable mechanisms make up the home scene. Every day a function; each house a theater.
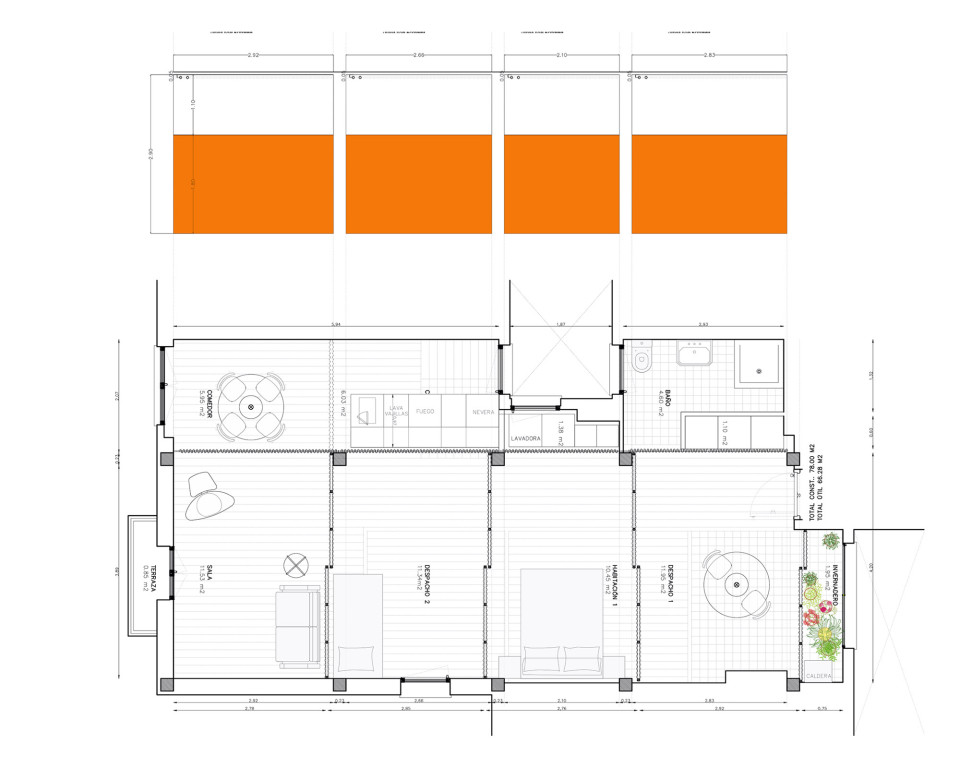
 13.07.2023
13.07.2023



