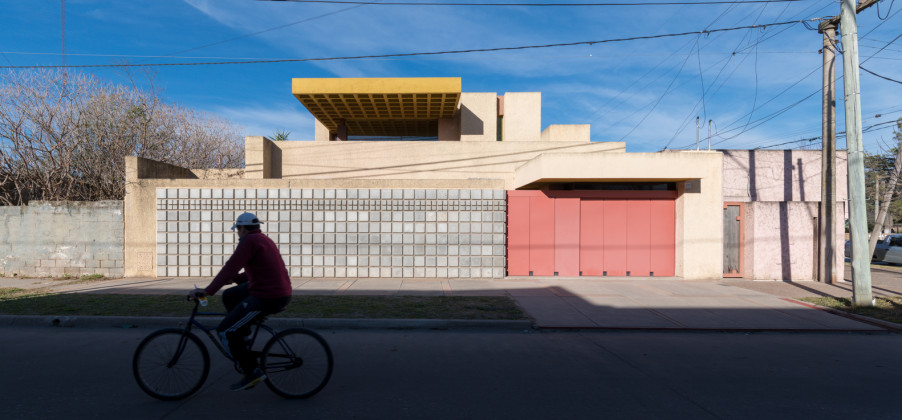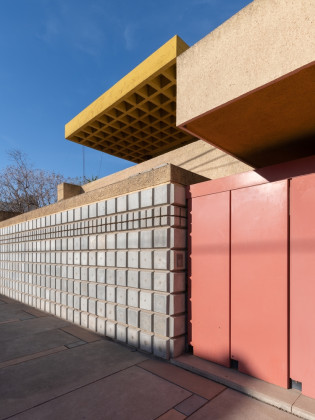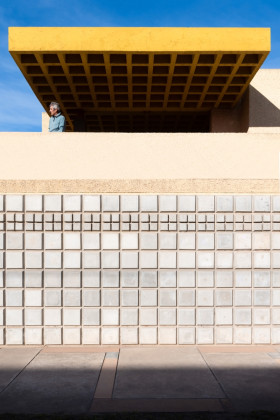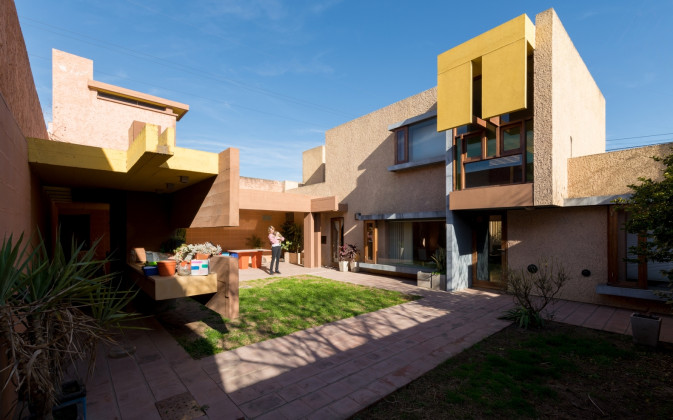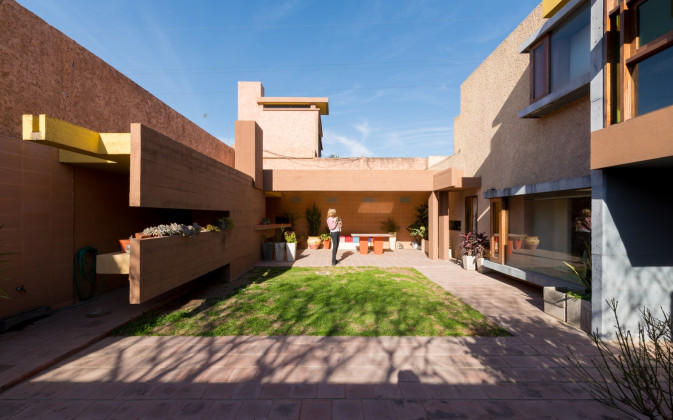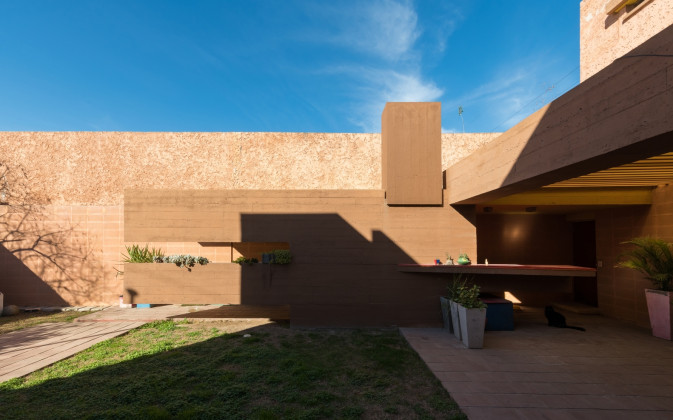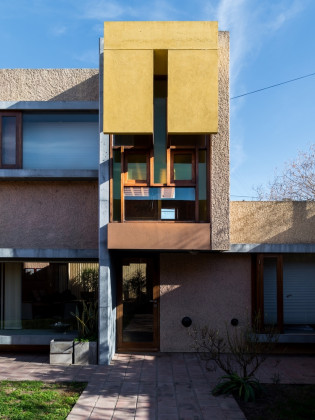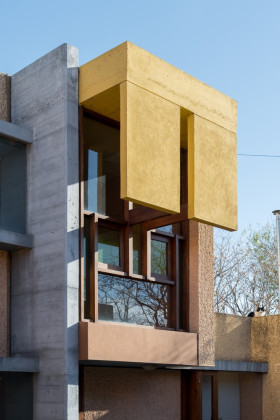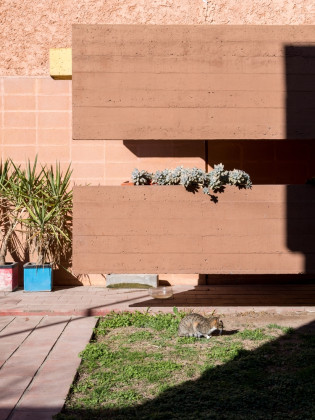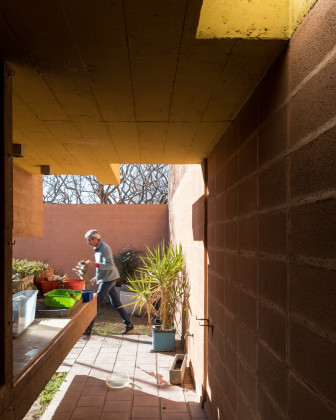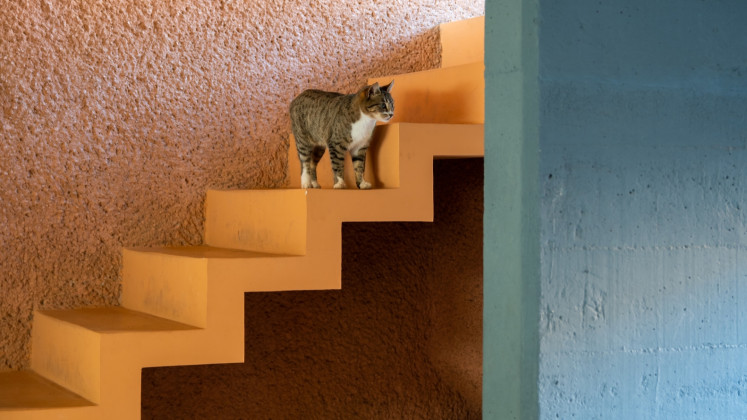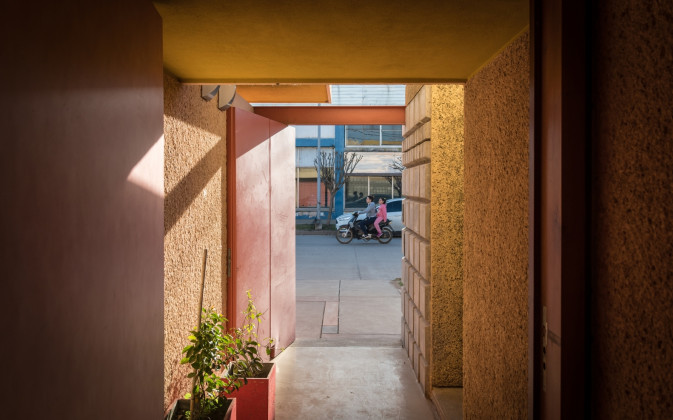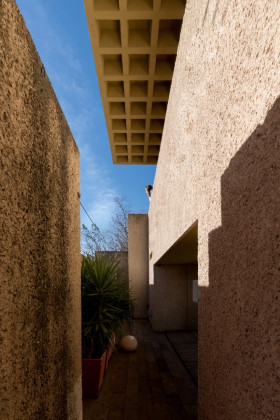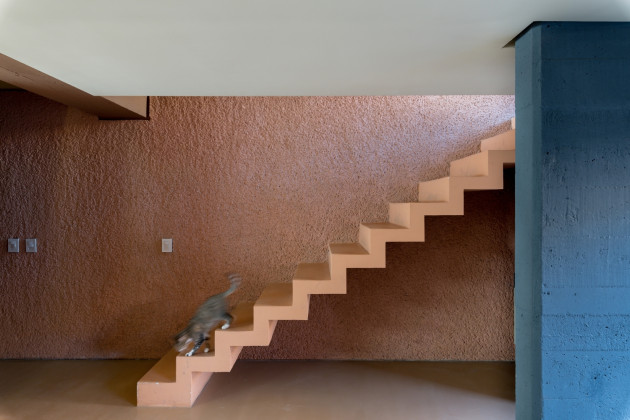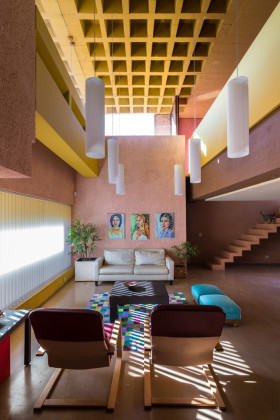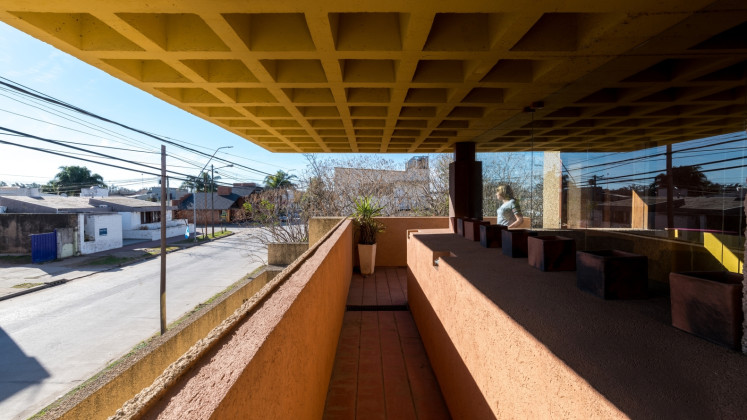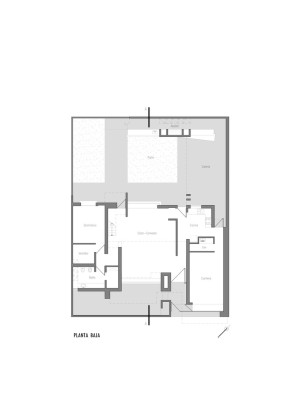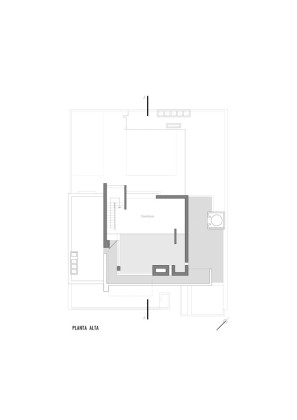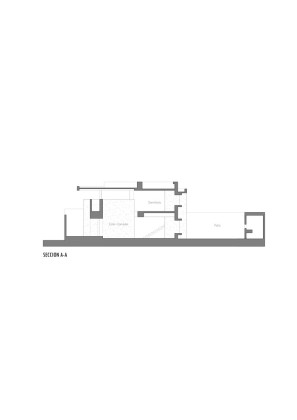Dynamic Surfaces
The building, which differs from the surrounding houses with its forms and colors, consists of the dynamic intersections of masses and surfaces.
The house designed by Estudio Edgargo Marveggio is located on a corner of a street. It was designed as a remarkable object, seperated from its environment by its architectural form and colors. There are two walls that cover the building site; the lower wall limits the path and site, higher one keeps the building behind the street.
The building that seems like designed with combinations and intersections between solid volumes and voids from the street view. There are gaps between the voids. Cause of being built in the corner of the site, building’s two sides open to the street.
By the help of the walls that covers the building, the house seems like a totally private space with its inner courtyards and gardens. The courtyard can be seen from the rooms while they are not visible from the street level. Privacy is the main point that shapes the design process. The void which is placed in the center of the building is double height and with help of the surfaces intersection, ceiling designed for providing the sun light from the top.
In addition to whole design process of the house, furniture and lightning design becomes the focal point. Concept and the program of the houses was detailed with the owner of the building.
 22.02.2019
22.02.2019



