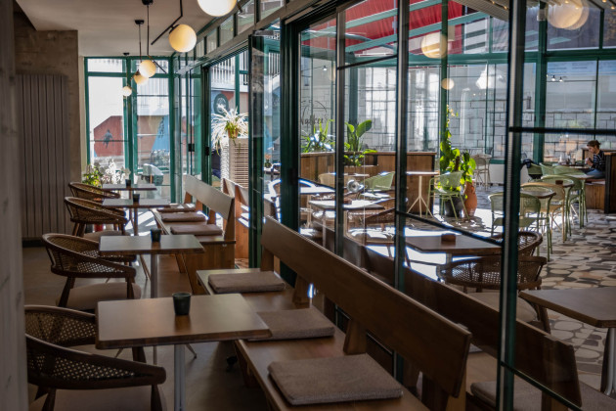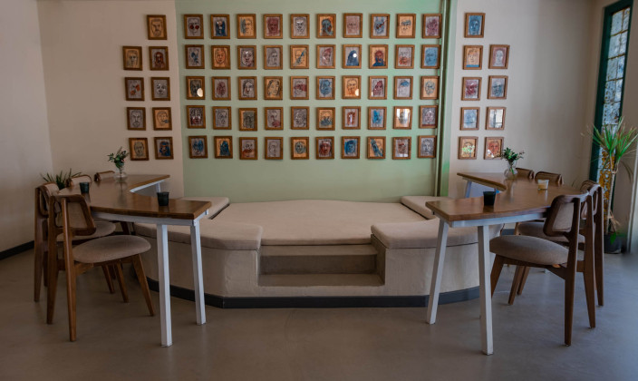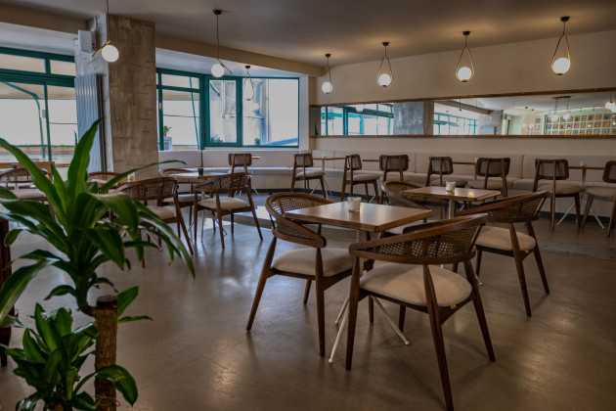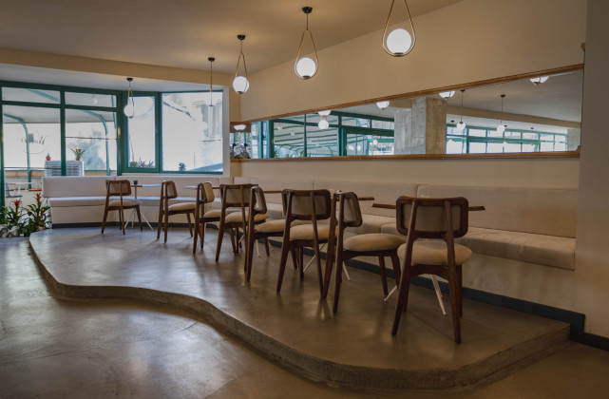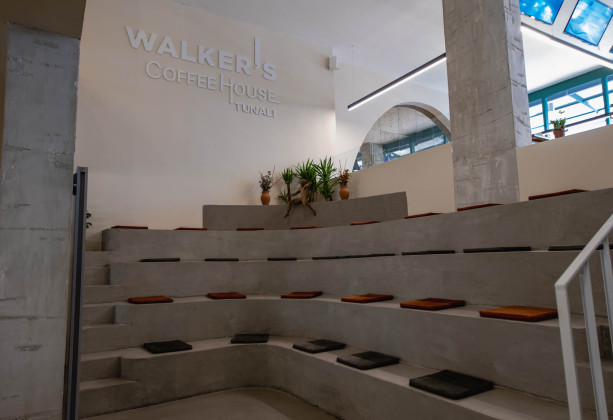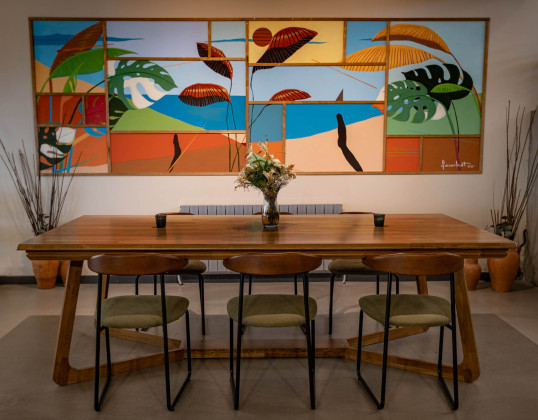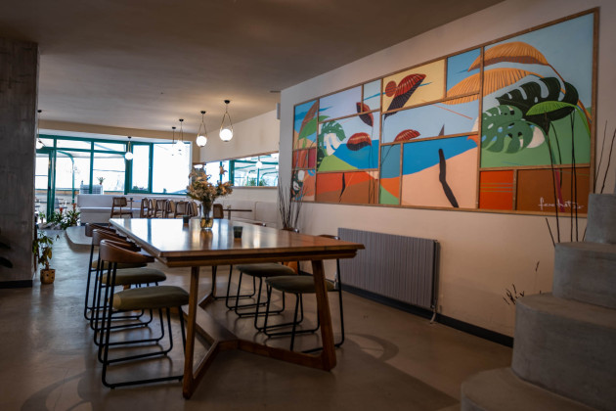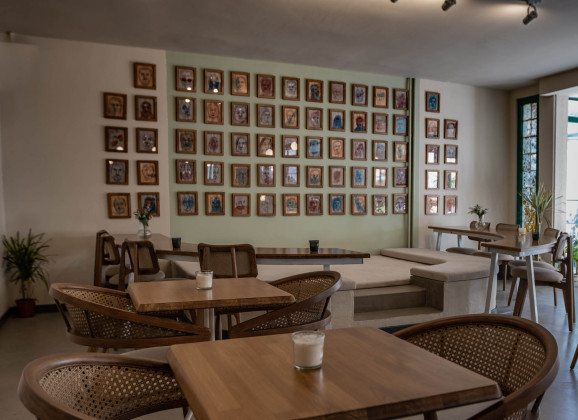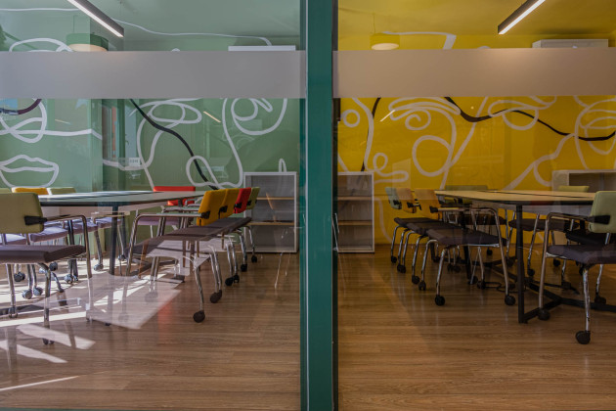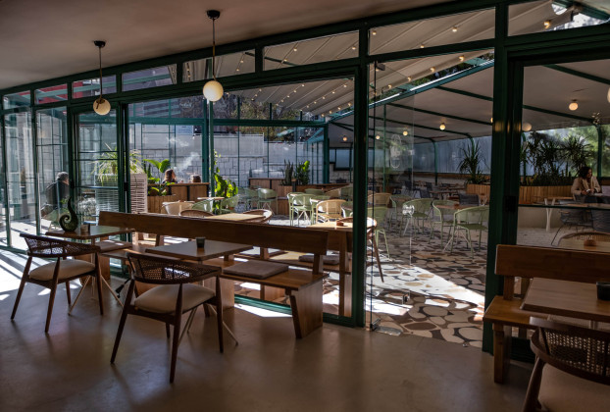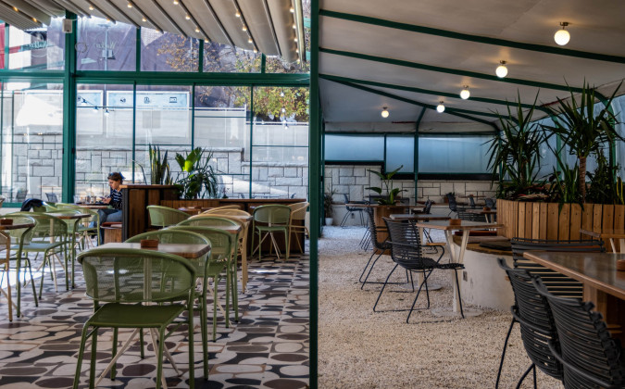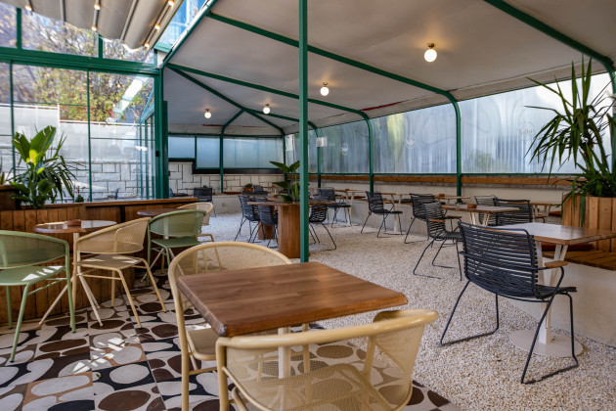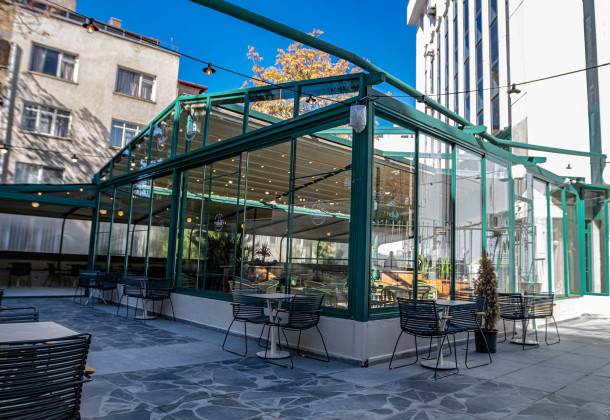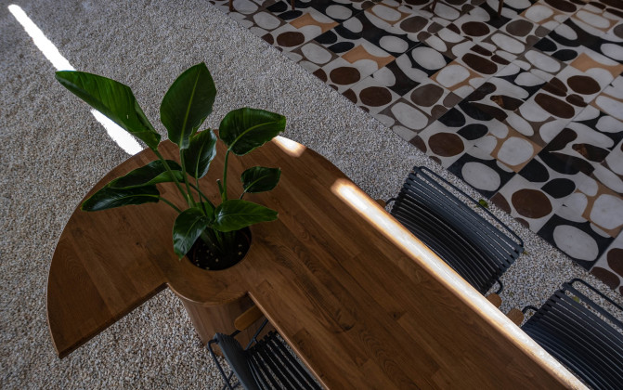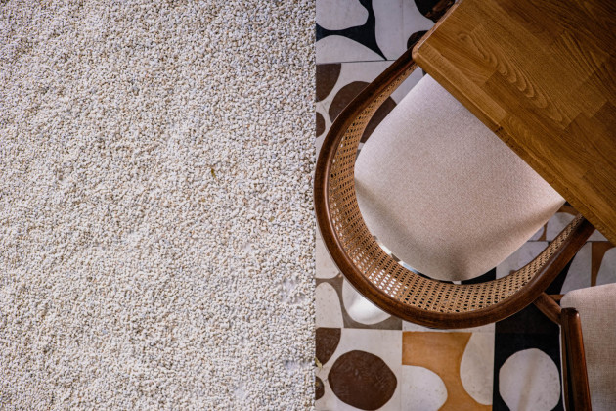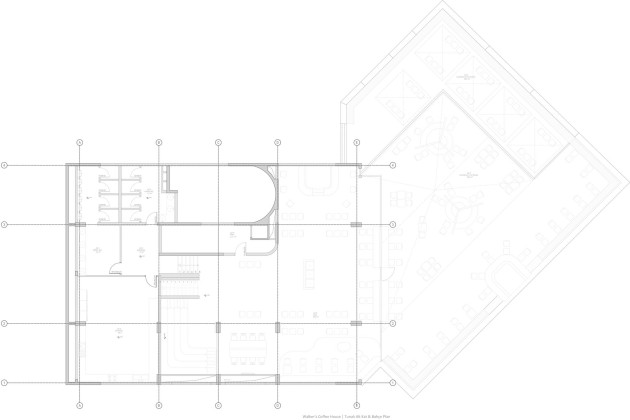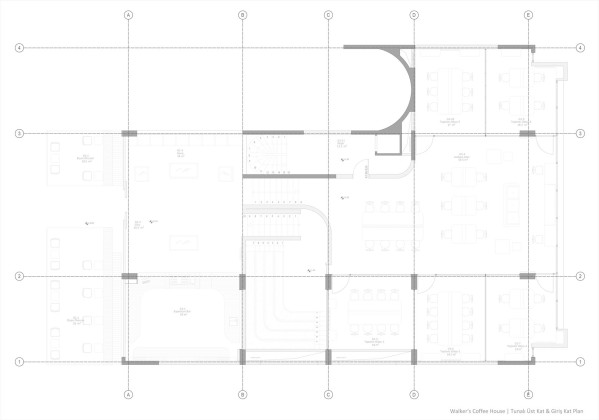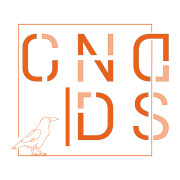Walker’s Coffee House | Tunalı
The branch of Walker's Coffee House, located on Tunalı Hilmi Caddesi, Güniz Sokak, is designed by CND Design Studio. The building where the cafe is located was designed by ACE Architecture in 1988 for the İşbank A.Ş Members Pension Fund Foundation.
Since the space is the first and biggest face of the brand that opens to the outside, besides all its functions, the architectural and design elements in the space go beyond being structural and decorative elements. Because all these elements also find their place in the design by turning into an element that introduces the brand, tells its story and welcomes the guests.
The mentioned space is spread over three floors in total and covers a usable area of 1050 m2. To accommodate many functions that will meet the needs of the region, many different functions have also found their place in the solutions in the space. The space is divided into 10 different areas, namely the front garden, bar & store, meeting rooms, co-working areas, amphitheater, stage, downstairs sitting areas, winter garden, stony garden and summer garden.
Esperresso bar and sales area (store) are located at the main entrance both to provide easy access to those who want to access only the products within the brand without interfering with other areas of the place. On the upper floor, there are meeting rooms and co-working areas that appeal to company employees, communities and students who are densely located in the region. Laminated parquet was used on the floor of the meeting rooms, in order to strengthen the image of the working environment and to absorb the sound. On the walls, three different colors were used and the walls gained a real-size canvas identity with the abstract linear painting works on these colors. In addition to these, these five meeting rooms can also be transformed into large meeting rooms for crowded groups, thanks to the sliding aluminum joinery glass systems between them when necessary. The free space located between the meeting rooms in question was designed to provide a working space for students and those who work remotely.
The amphitheater and stage on the lower floor are used for performances, live music, workshops, presentations, speeches, auctions, etc. once again, it underlines its aim to create a more comprehensive space design than a place where only coffee is consumed, by enabling many different functions to take place in this space. The micro-concrete application used on the ground floor of the lower flat, which is specially designed for the organization of many events, has been chosen in order to strengthen the sense of experience that will be created by the events to be held. It is aimed to reflect this situation to the space physically with the traces of wear and cracks that will occur on the floor over time. For the same reason, the same texture was continued on the surfaces and floors of the amphitheatre and stage. In order to create the spacious and comfortable ambiance that the users want to feel, sand color paint was preferred on all the walls.
It is aimed to create an atmosphere that will break the daily routine of the users by means of more ethnic and endemic items such as Anatolian walnut wooden furniture that spreads throughout the place, landscape elements of different types and sizes that integrate with these furniture from time to time, hand-woven Bergama rugs, pots of unglazed İzmir Menemen’s In addition, mirrors that cover one wall of the space and are positioned behind the sitting area, and face-oriented sketches positioned on the stage in front of the mirrors aimed to create a visual collision for the users.
Large sliding windows are used to soften the effect of transition from a closed volume to an open volume (garden), and also to provide fresh air circulation within the space. Finally, the garden is divided into three different areas. This distinction; reinforced by the differences in the use of floors, furniture and color.
The entire space has been designed as a comforting whole, from the entrance to the last meter of its garden, with symmetries created through conscious contrasts and similarities.
 21.11.2022
21.11.2022



