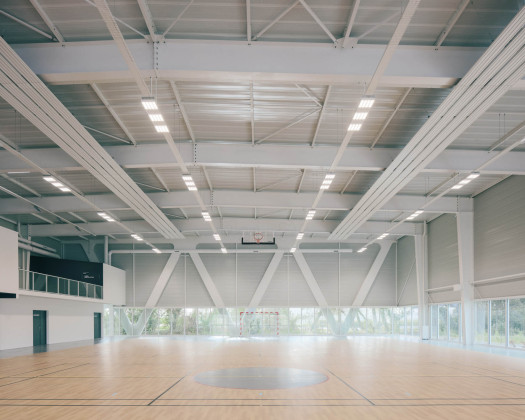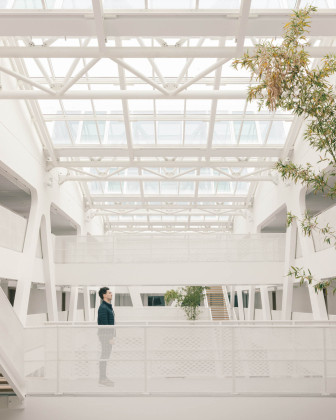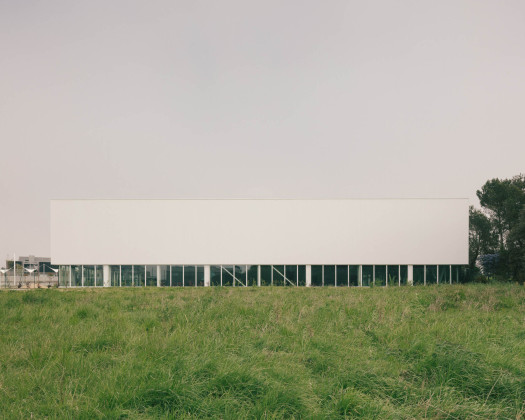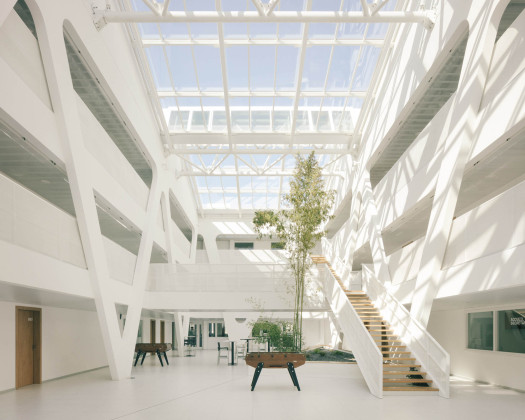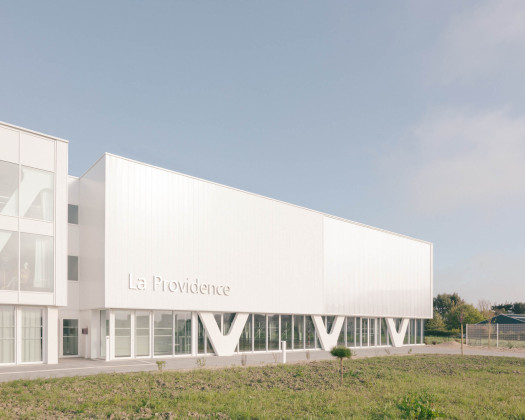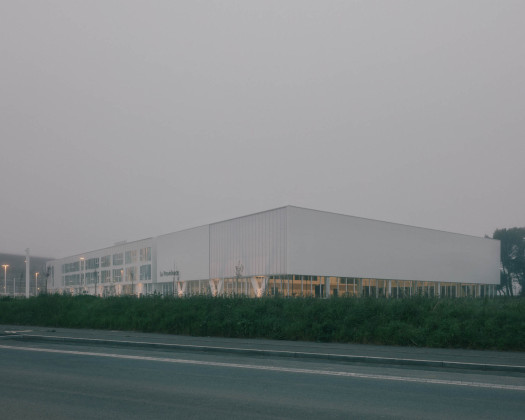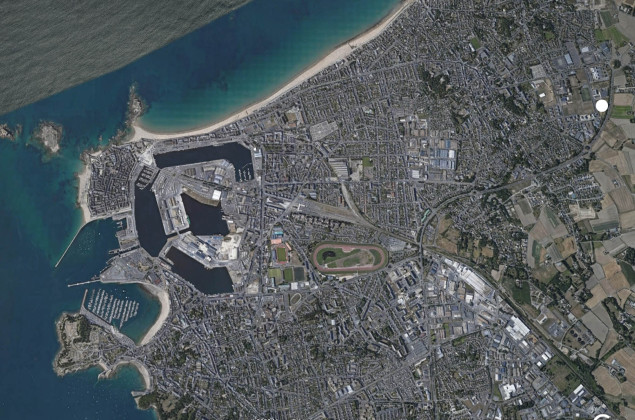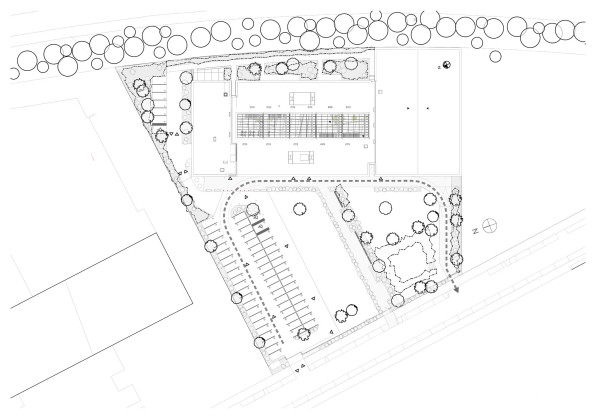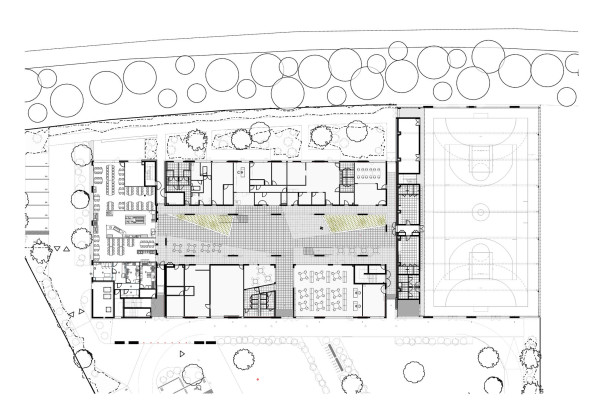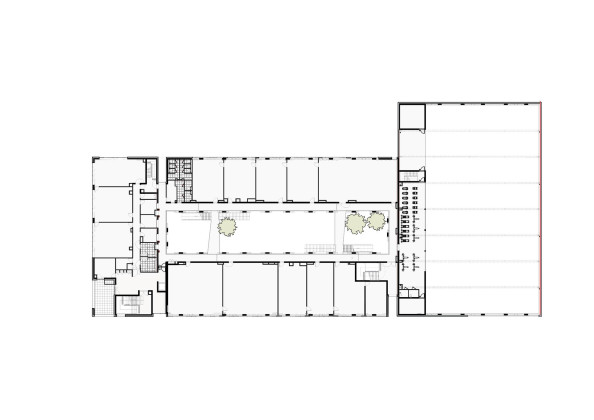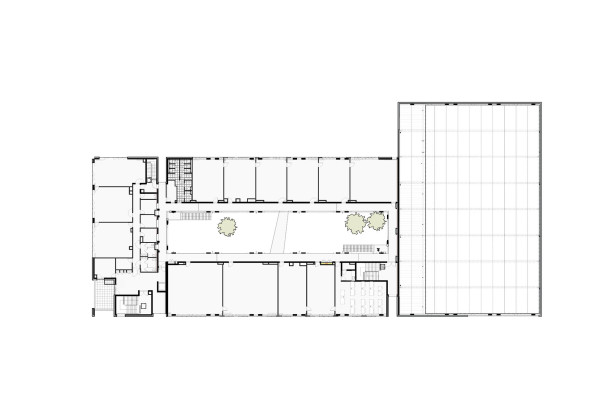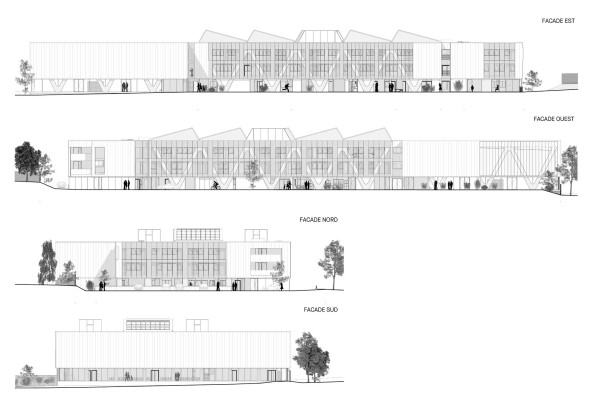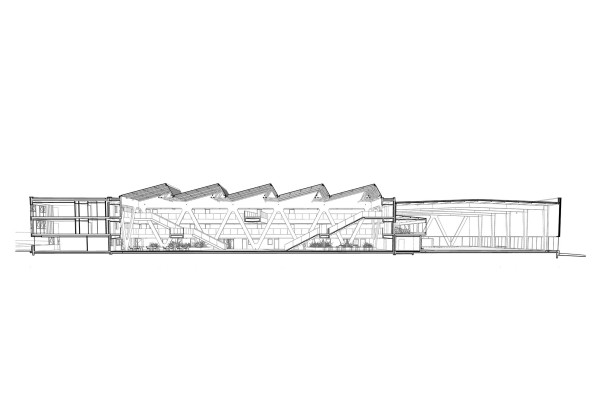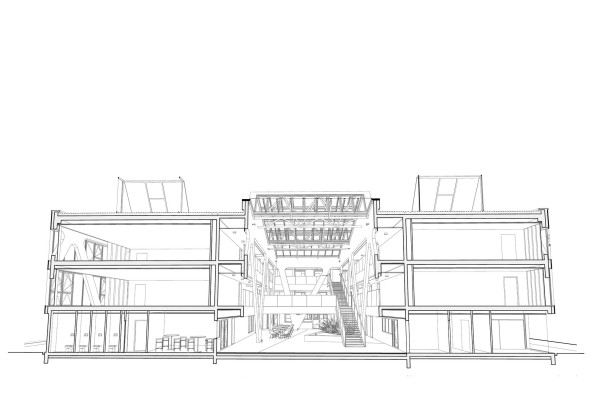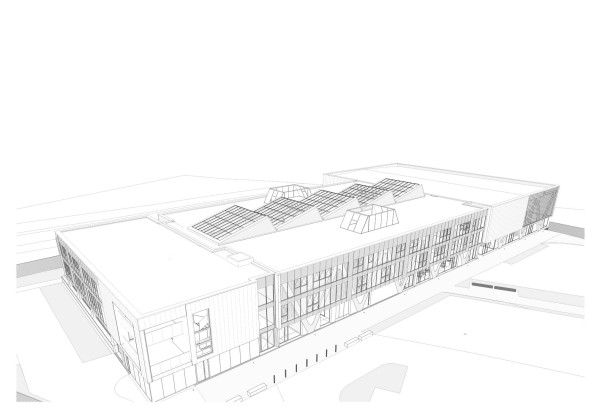La Providence High School
La Providence High School, designed by ALTA, is located in Saint-Malo, France. The office describes the project as follows:
The project, located on the street of La Croix Desille, is an educational establishment divided into 3 entities: a post-baccalaureate establishment with 6 classes for 150 students and a cafeteria on the ground floor; a high school with 10 classes with technical and administrative facilities for 350 students; and a sports hall. These three entities, distributed over two floors, form a single building gravitating around an atrium covered by a glass roof. This central space is a reference to the glass-covered foyer of the "mother house", the Institution in Intramuros, a real meeting place, a place of conviviality, where everything happens.
The project is part of an iconic writing of Malo identity: as it is a partially "professional" high school dedicated to construction techniques, two architectural elements are highlighted: two large beams that carry all the floors and facades of the equipment. The W-shaped structure reproduces the image of port cranes; the shed glass roof is in keeping with the architectural identity of the buildings that can be seen around the port of Saint-Malo. The atrium distributes the entire program from the corridors and walkways. It acts as a buffer space, allowing the regulation of the climatic atmosphere of the building (solar contribution in winter, cooling and natural ventilation in summer).
The CDI, the administration, the school life premises, the sports room and the cafeteria are grouped together on the ground floor; the two floors bring together the classrooms and the different areas / workshops linked to the vocational baccalaureate specializations. The gymnasium, a space dedicated to the high school and the agglomeration, hosts on the first floor multi-sports (basketball, handball, volleyball, badminton ...) and upstairs a weight room and a climbing wall. The architecture continues the W-shaped structural motif, allowing the built volume to be suspended and freeing up a total transparency of the sports field towards the outside.
The emphasis was placed on the quality and durability of the materials. In the search for a refined style, we wanted to limit the multiplication of colours and materials. Thus, the single white colour allows the living and active elements of the place to be highlighted: the natural light, the trees and plantations, but above all the students themselves. The project takes advantage of the presence of existing trees of various species that border the avenue, not as a dimensional constraint but as a revelation of the landscape identity that allows a balanced dialogue between the project and the future development of the "campus" district.
 30.12.2022
30.12.2022



