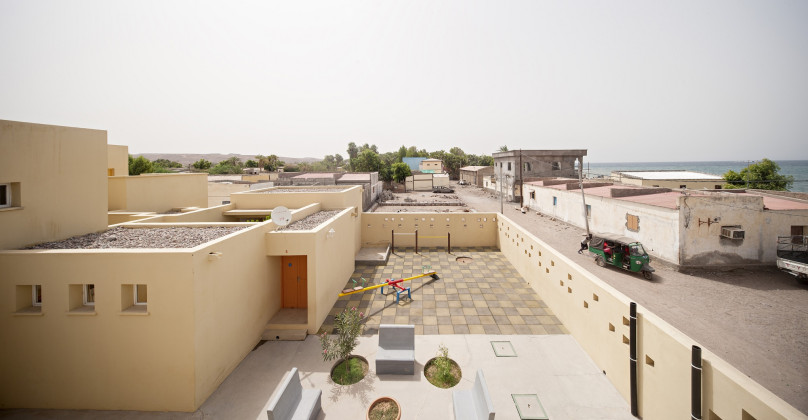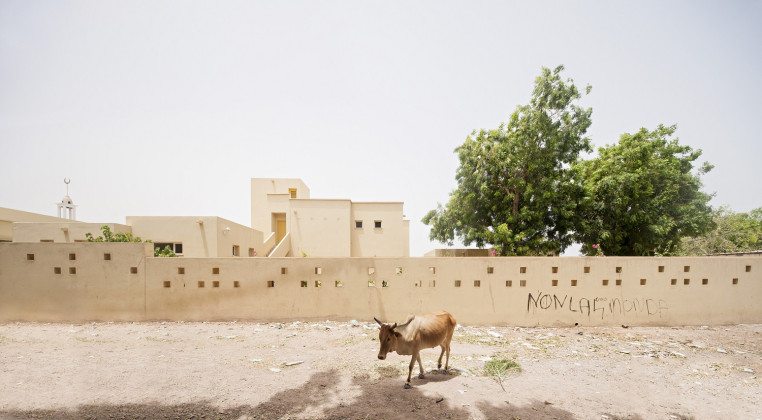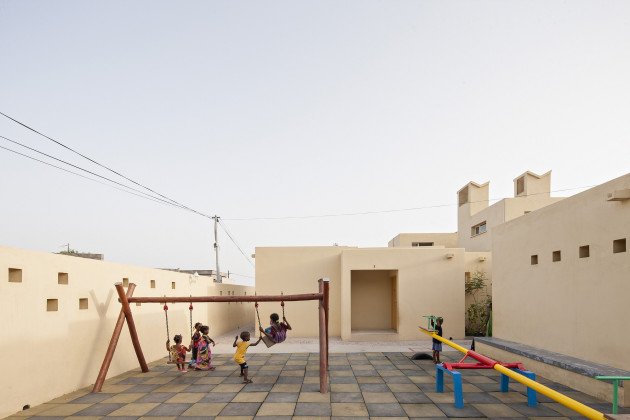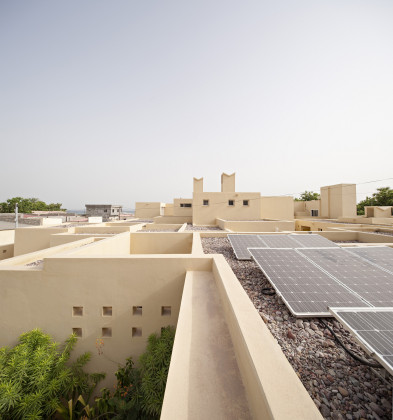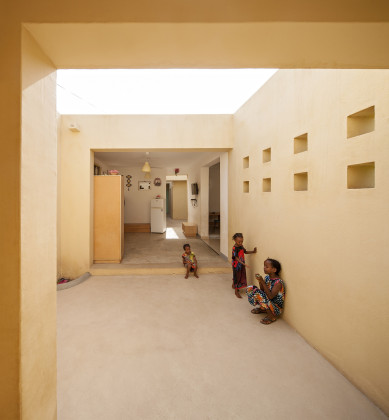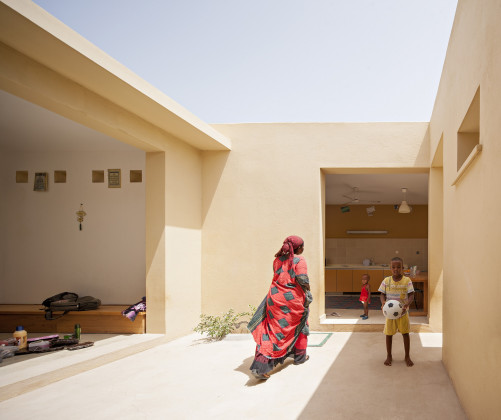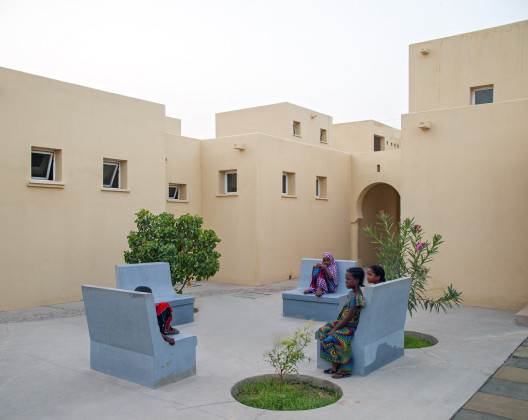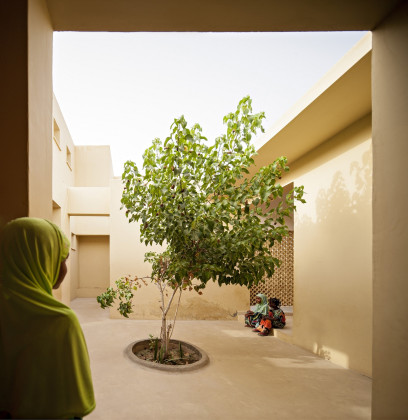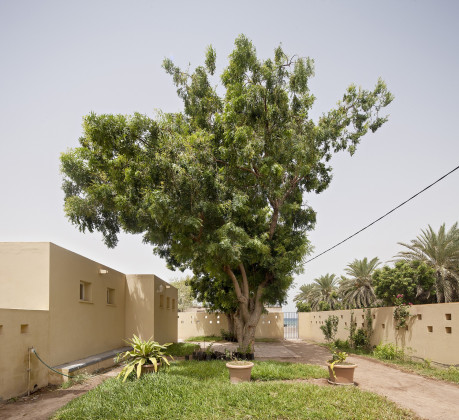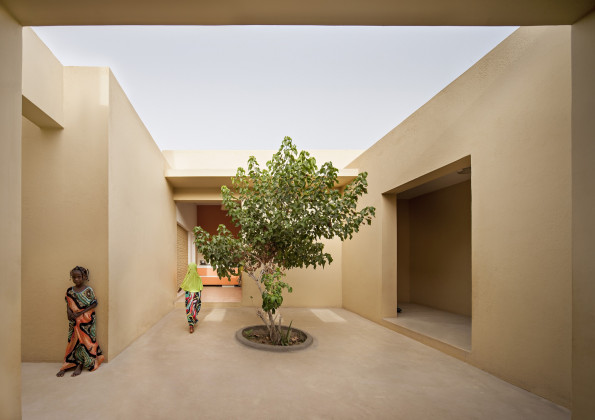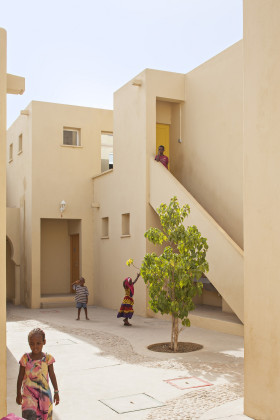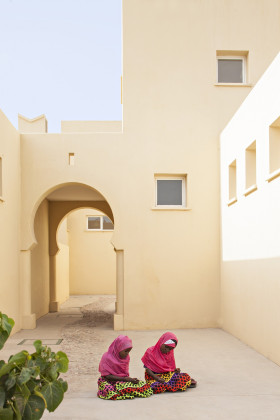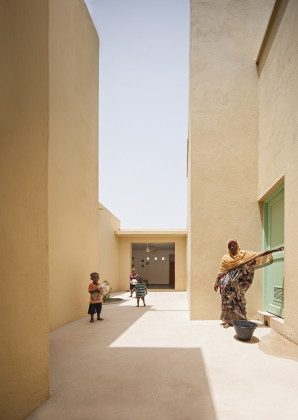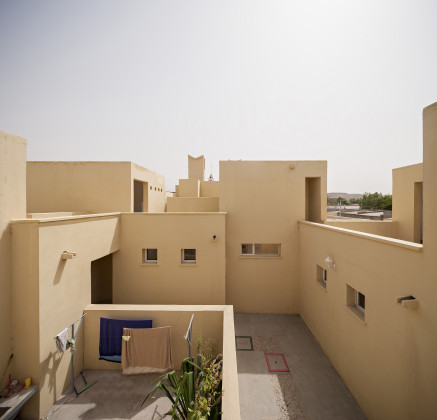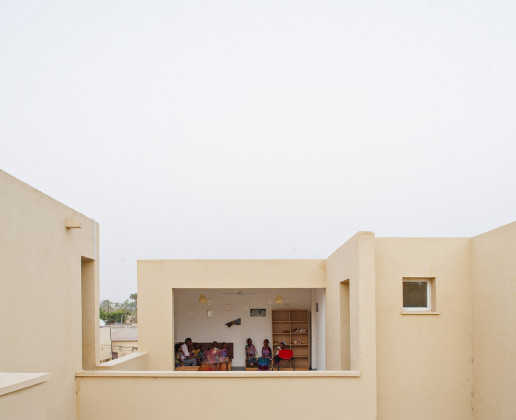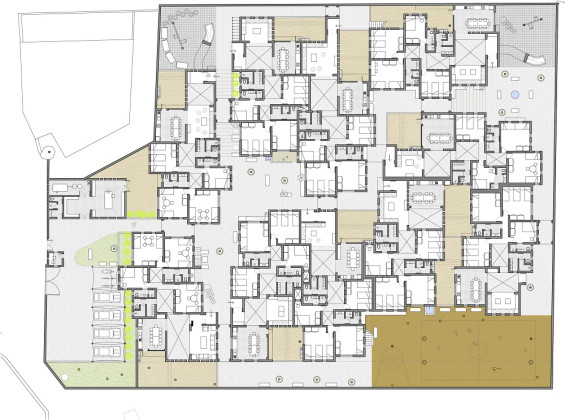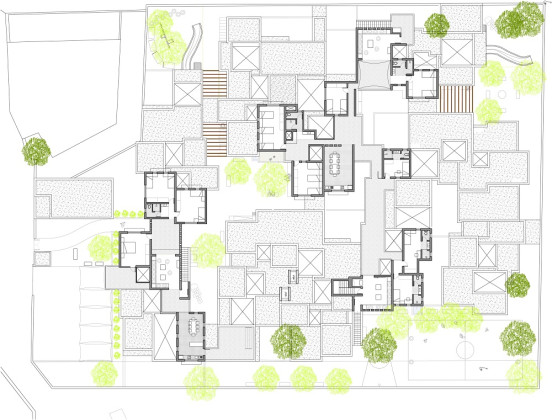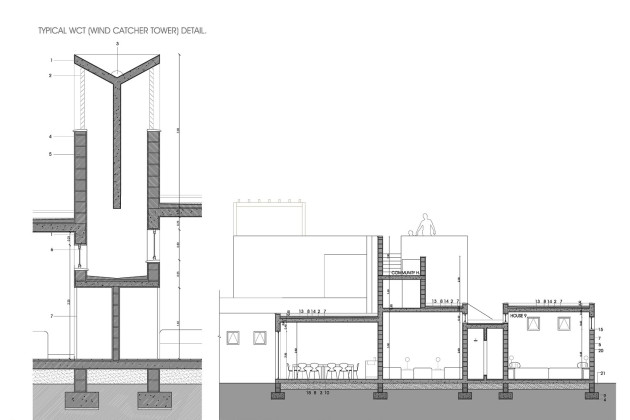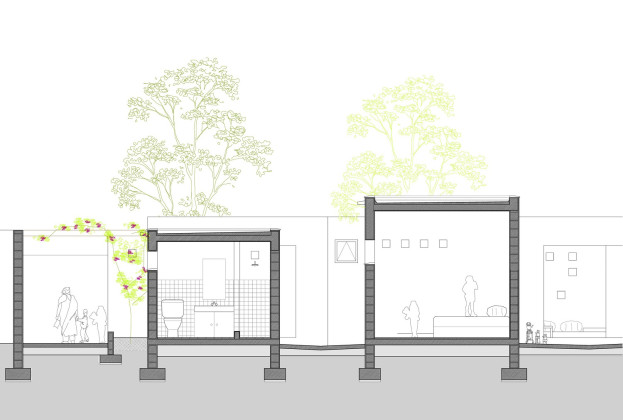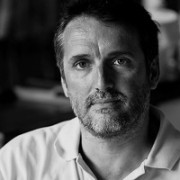Desert Alleys
With construction going back to 1949, SOS Children's Villages help build places for the fundamental rights of children. Urko Sanches, one of the project’s architects, is the designer of a Children’s Village that was completed last year in Djibouti.
We were approached by SOS Kinderdorf to design a residential compound of 15 houses where to run their family-strengthening programmes.
We learnt about SOS systems, about the community where the project would take place, their nomadic traditions and the extreme climate of the region. We searched for traditional housing references in similar cultural and climatic environments and finally decided to design a MEDINA for Children integrated by plenty of open spaces and vegetation that creates a safe environment for the kids to play and grow.
Nowadays, children from Tadjourah who are no longer able to live with their parents attend to SOS Children´s Village where ten SOS families provide a loving home for up to 100 children. In each family, the children live with their brothers and sisters, affectionately cared for by their SOS mother. Here, the children also receive nutritious meals, psychological support and basic medical care.
In terms of distribution, all houses follow the same scheme but are arranged in different ways, placed close to each other giving shade one another and generating alleys between them in an apparent disordered way. Natural ventilation and sun shading was intensely studied, introducing natural ventilation towers where needed. The colors chosen where the colors of the desert, intentionally creating a uniform horizon which will be broken by the colorful dresses of the inhabitants and the plants and flowers.
The construction was made emulating the traditional architecture of narrow streets and lattices which can be found in similar climatic regions, searching for natural ventilation and sun protection. Ventilation towers were placed in the areas with difficult natural ventilation in an experimental way.
Almost all construction materials in Djibouti need to be imported, though we tried to support local manufacturers when possible. The main materials used were cement blocks, RC structure, continuous colored cement based finish and pebbles in the roofs. Doors were in timber and windows in aluminum.
Another singularity of the construction of this project is the team itself, created by: -Dji Fu – Chinese Contractor based in Djibouti -John Andrews – Ugandan Architect based in Djibouti -Fritz Bachlechner – Austrian Project Manager based in Kenya -Estrella de Andrés – Spanish Architect based in Kenya -SOS Children International – Developer, funds from German International Cooperation
It was a mixed team which illustrates the mobility and mixture of our profession nowadays making every project a challenge and a very enriching experience.
Related Content:
-

338 Housing Units
-

Social Housing in Ibiza
-
No Easy Answers, But All The Right Questions
Sebnem Soher talked with Tiago Mota Saraiva, one of the members of architectural cooperative Ateliermob, about building collective know-how and networks that bring stakeholders together.
-

Setting the Tone
-

Common Goals
-

Biological House
-

Düzce Hope Homes Announced as Finalist of World Habitat Awards 2017
-

Guiding Transformation
 22.02.2016
22.02.2016



