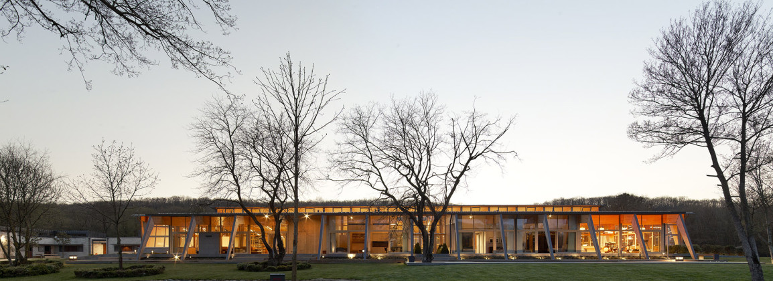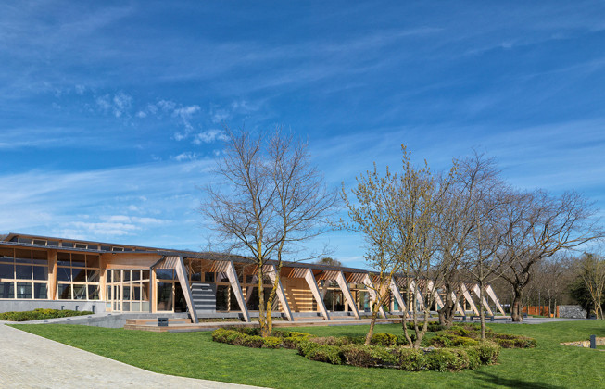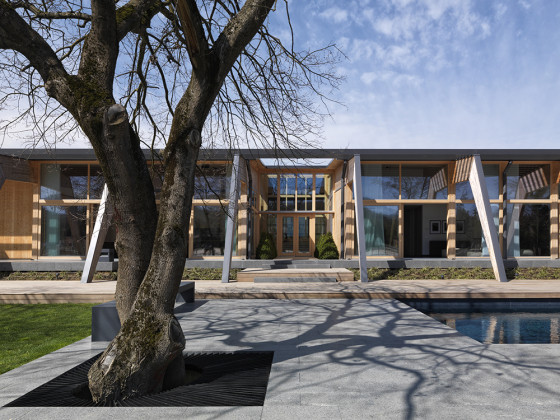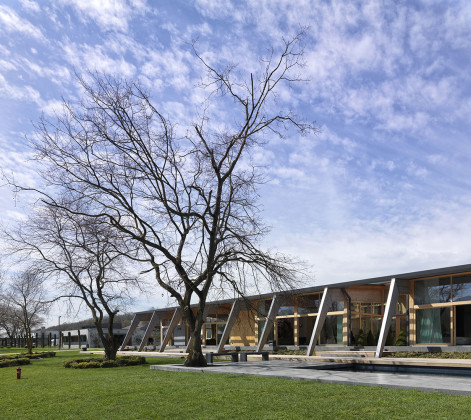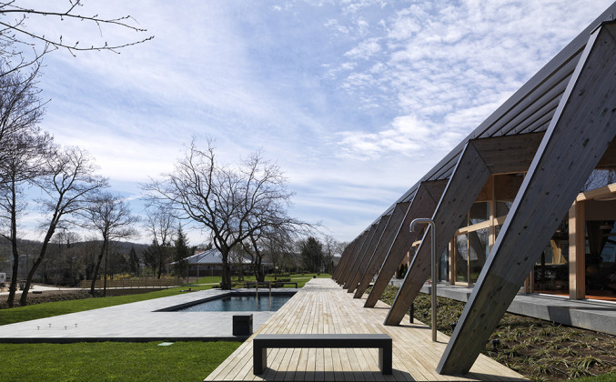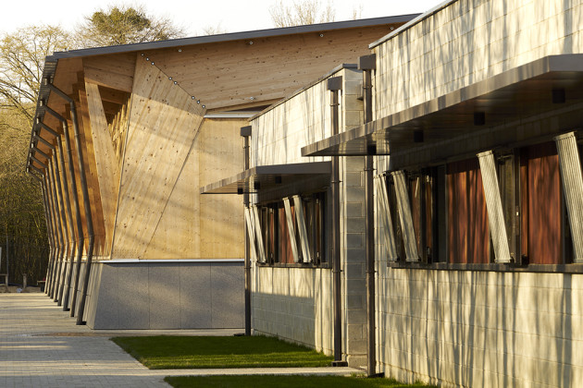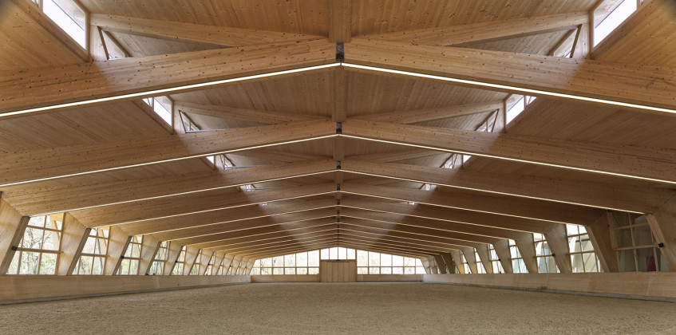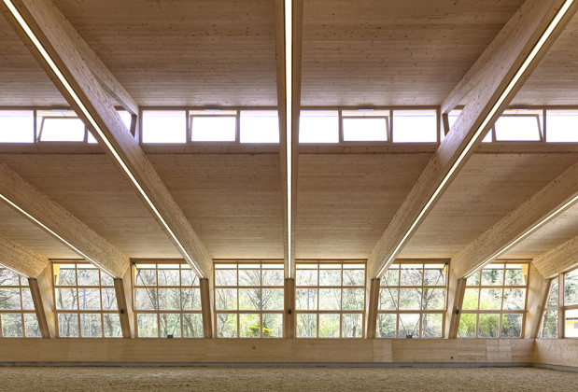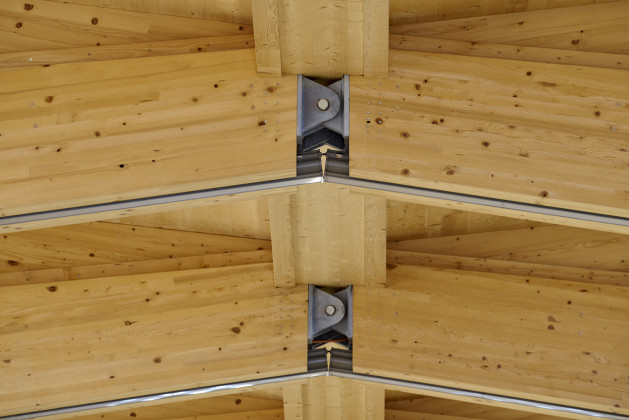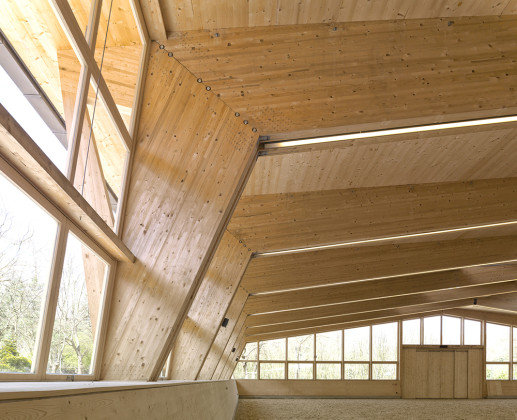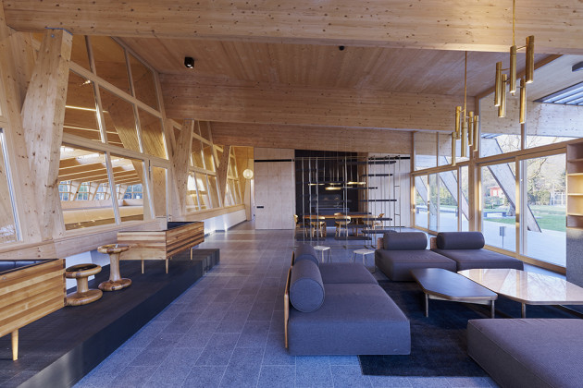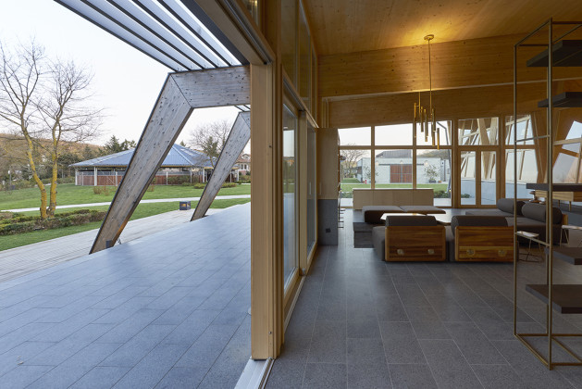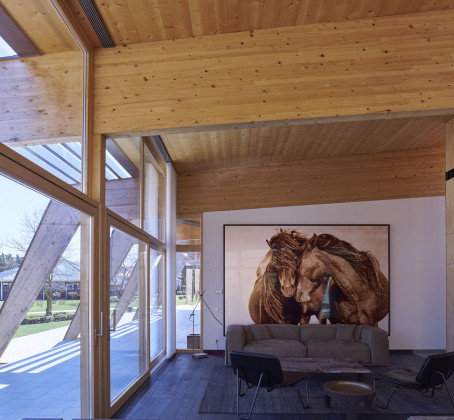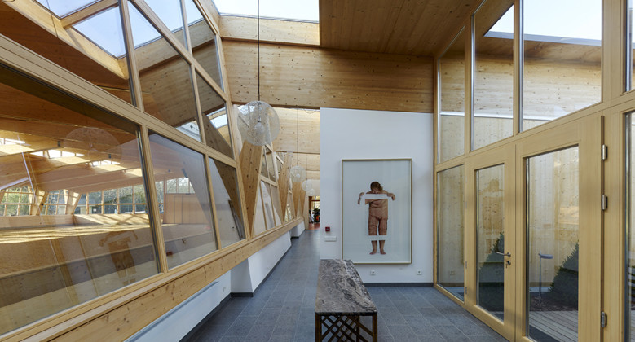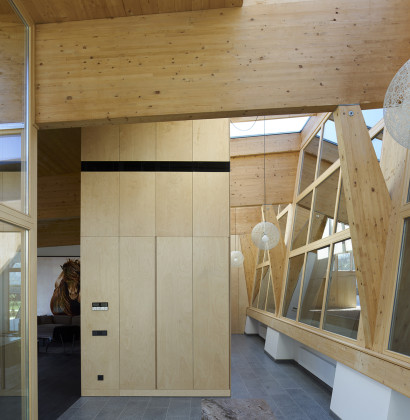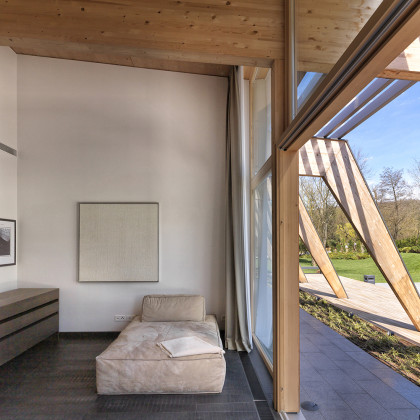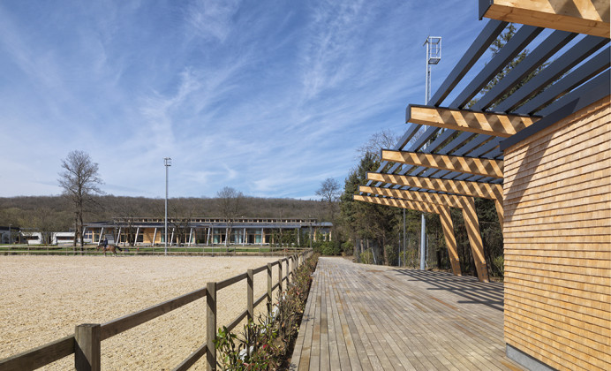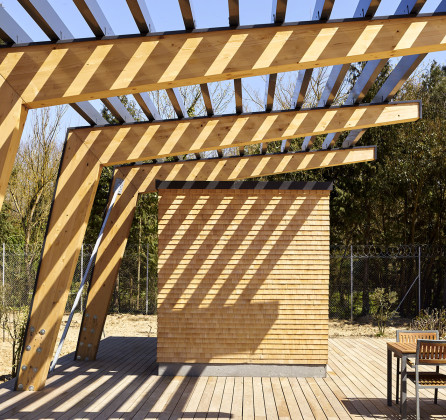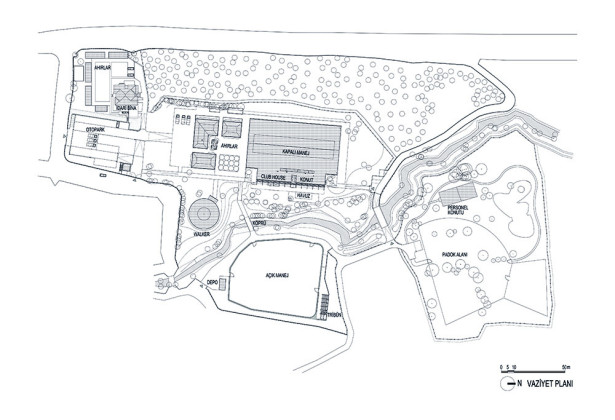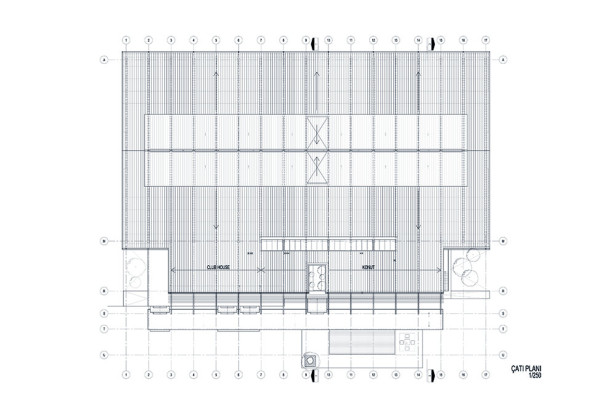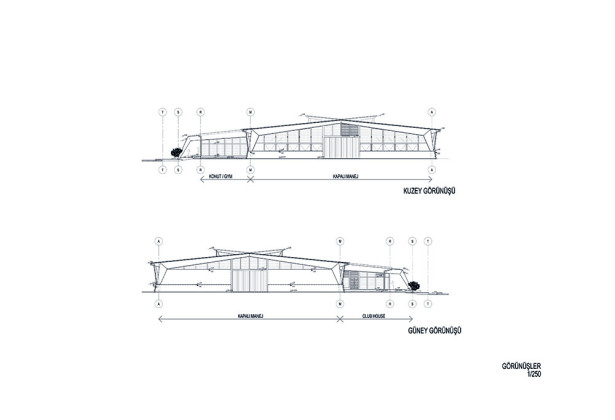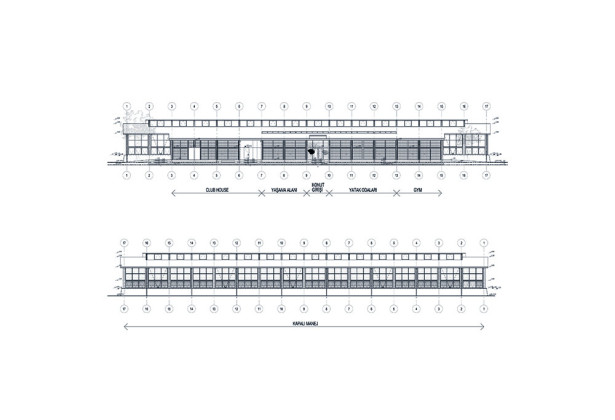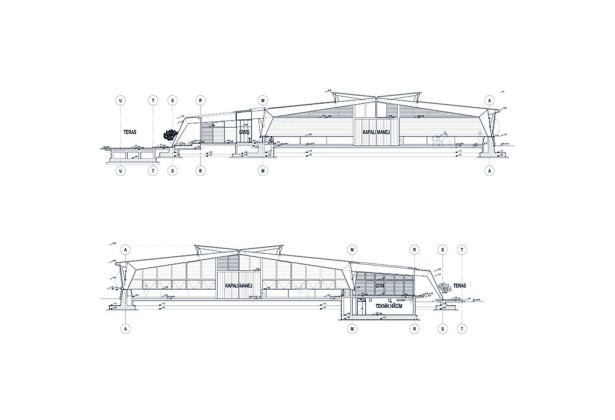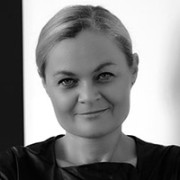The Wooden Frame
The Equestrian Center, where structure and design make each other come to life, brings forth the location beyond pure functionality and highlights the unique characteristics of the landscape.
The equestrian center is located on the outskirts of Istanbul forming a part of the Belgrad Forest on a 62.000 sq meter property and consists of an indoor riding arena with connected club rooms, a living area, an administrative building, stables, as well as an open air riding arena and annexes.
The transparency of the club rooms and living area and the embedding of the indoor riding arena played a distinctive roll at the conceptualization of the equestrian center with the aim of rather emphasizing the lifestyle of the building owner than being merely a simple sports facility.
The aim consisted of creating a combination of function and constructional necessities in the form of a distinctive architecture. The main load bearing structure of the indoor riding arena, consisting of hinged trusses, extends into the club rooms and living areas becoming side trusses, connecting into the main support structure. Just like in a puzzle or shape game, secondary functions like ventilation windows in the gable area, the canopy and the pergola integrate into the primary construction and define the architectural concept. Particularly the beams of the club rooms and living area, breaking through the facade and transforming in the exterior to pillars, interlock with the exterior area and transform the 70 meter facade into small size sections with visually distinct spaces.
The interiors are defined by the highly visible wood construction, the supporting ceiling panel and the spacious openings, which as kind of frames display the surrounding nature as individual images. The conspicuous constructional elements which by themselves define the atmosphere of the interior, create a unique feeling minimizing to a large extent the need for further interior design features.
With the exception of the basement, the whole wooden construction including the roofing and the window elements were prefabricated in Vorarlberg and assembled in Istanbul in co-operation with the local contractor. Besides the actual realization of the architectural concept, we evaluate the success of this project particularly in the solution of logistic challenges, the formation of multi-national business relations and intercultural co-operation. Two cultures have learned from each other during the realization of this project and established that language barriers are no object to achieving a common goal.
May this project motivate building owners, architects and construction companies to seek new inspirational ways by transcending state borders.
Related Content:
-

Koc School New High School Building
-

İşbank Painting Sculpture Museum
-

Equestrian San Ramón
-

Büyükada Nizam Mosque
-

Baruthane
-

Oyak Dragos Social Facility
-

PHI
-
Mind Map of History
The sun tells a different story every moment with its own cycle on the wall it touches. The wall goes beyond being a physical boundary and becomes a mind map that reveals the interactions of time and culture.
 08.03.2016
08.03.2016



