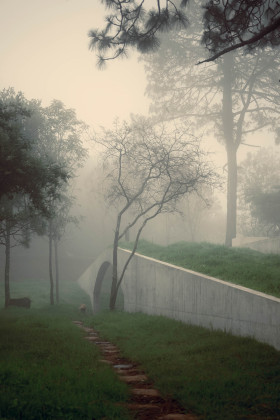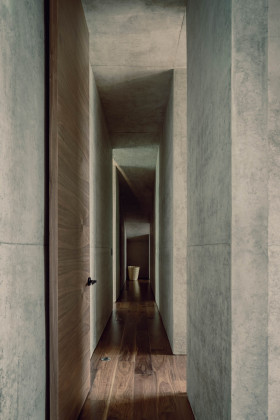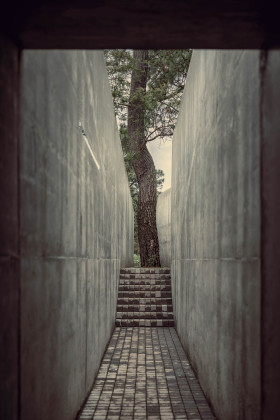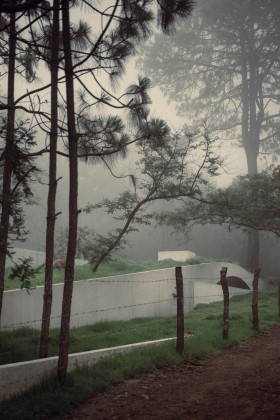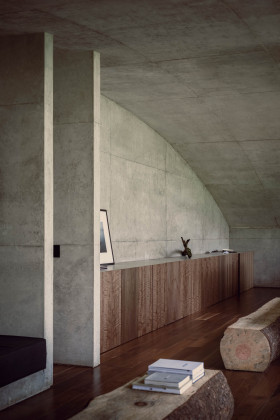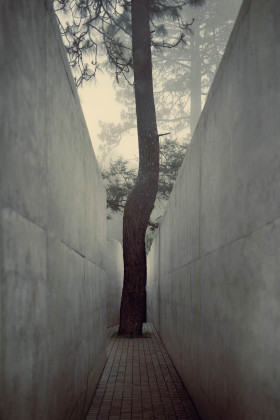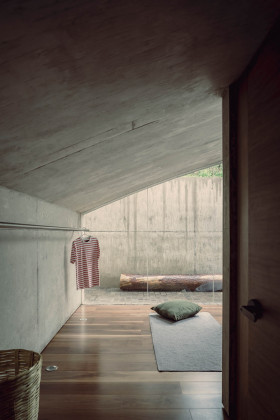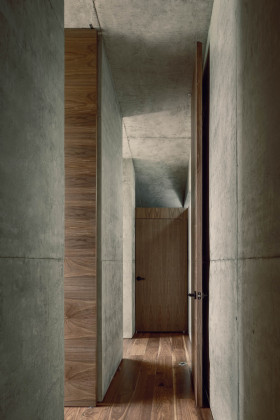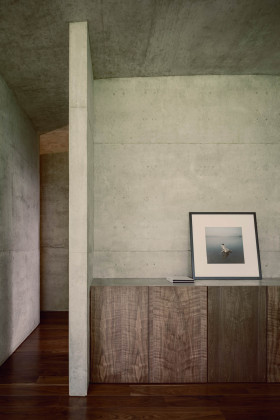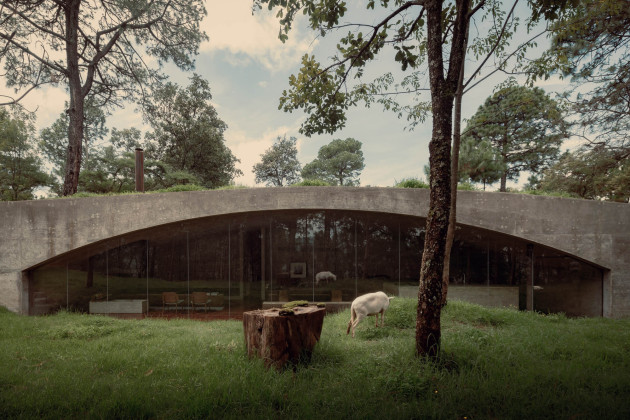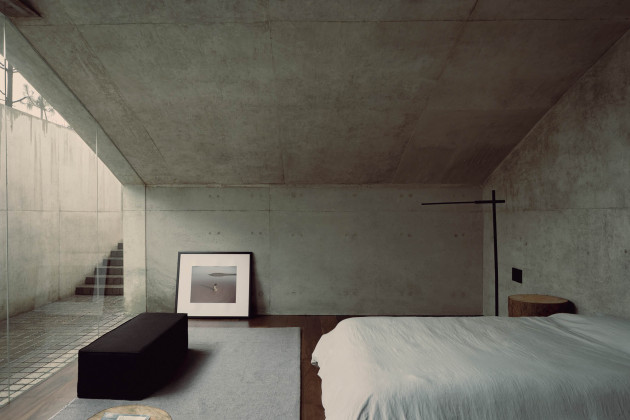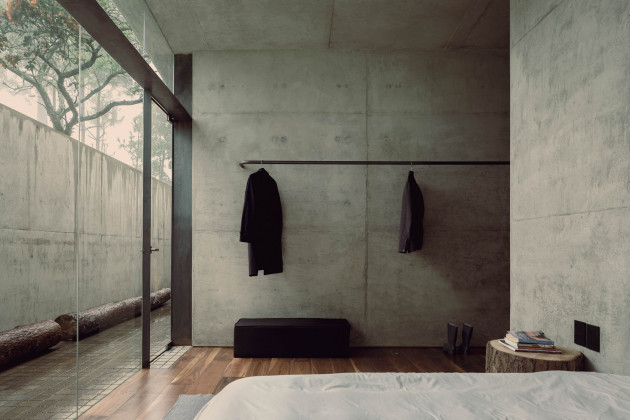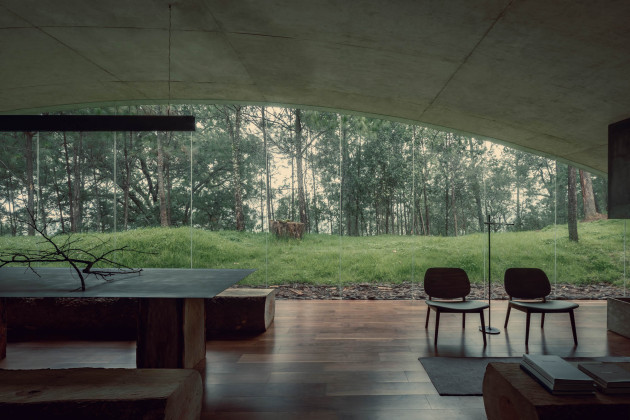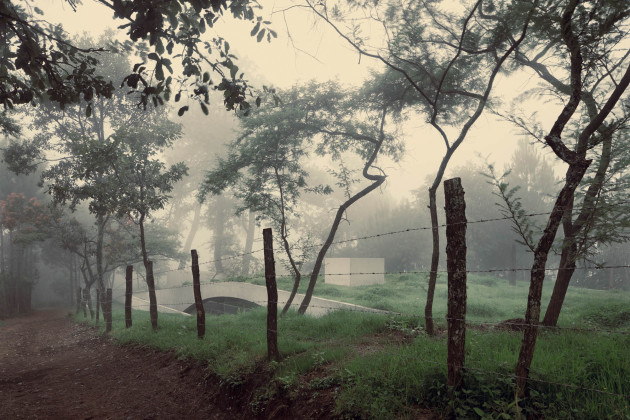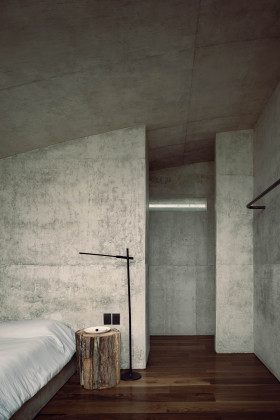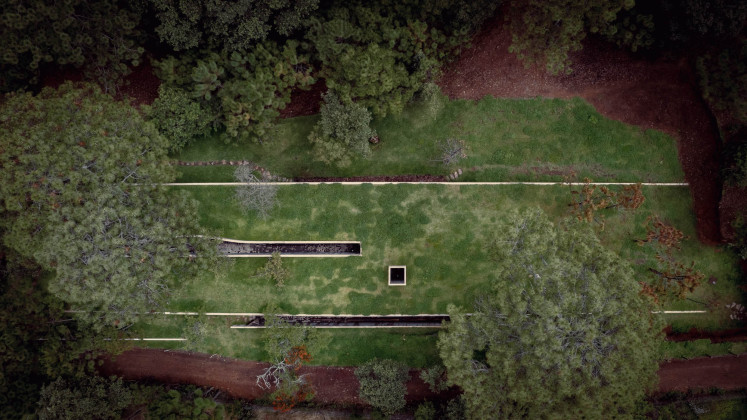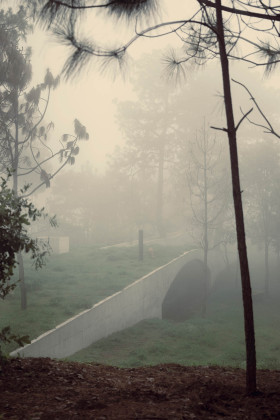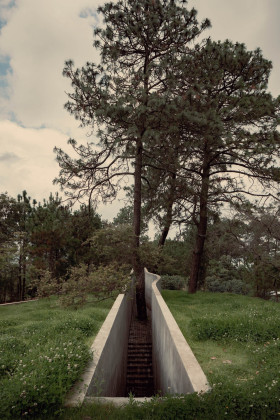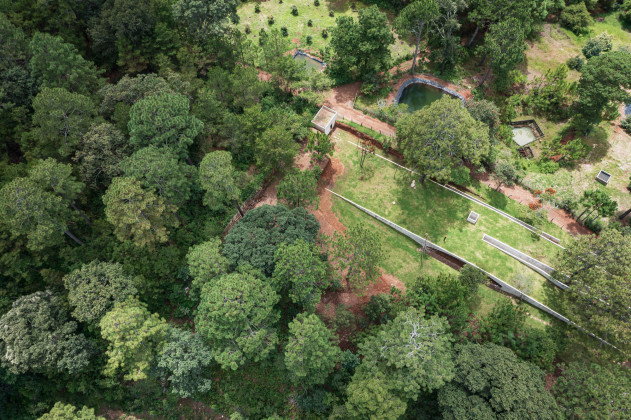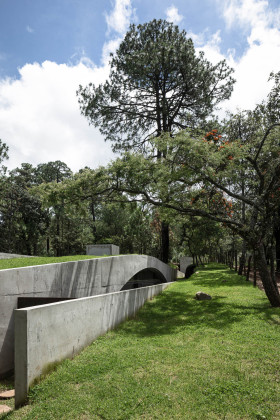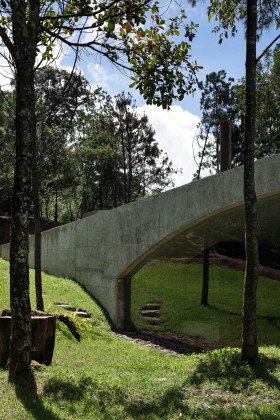The Hill in Front of the Glen
HW Studio has designed a house, named “The Hill in Front of the Glen” in Morelia, in central Mexico. The office describes the project as follows:
The idea that originated this project came from the subtle murmurs whispered by an environment like this, which were carefully listened to, and from the client's search for protection and shelter.
How can one feel protected? And in any case, what can be done when feeling vulnerable? This question was accompanied by an image or perhaps a memory: That of a frightened child covering himself with a light bed sheet as he looks out to make sure he sees what is going on around him.
Pulling a bed sheet to cover up is a very elemental act that alludes to the most basic part of the self; a bed sheet hides, protects, wraps, and creates a space underneath so safe and intimate that it is able to keep away any spirit, ghost, or demon that may be surrounding the room.
At the same time, it generates a continuity in the beautiful living surface around the land, forming a new hill in a place already surrounded by many of them.
The architecture should be in this case an accent on the words of the poem, a comma, or in any case a question mark, but it should never be the poem itself. The poem is already given by the pines, the oaks, the sweet acacia, the fireflies, the road, the fence, the neighbor's water well, the earth, the orchard, and the nightingale.
Such accents in the poem were four concrete walls that emerged surprisingly from the landscape; two of them bear the land of this new hill that was created by raising the bed sheet, and two others frame the access and escort the guests on their way into the house.
This path is wide enough to walk it comfortably alone but narrow enough not to be able to do it accompanied. Visitors are cast into a pilgrimage in solitude that leads to an old tree with such a significant presence that it was necessary to distort the linearity of one of the walls with a gentle curve to be able to pass next to it... So close that it is even possible to graze it.
After crossing the tree threshold, going down a few solid pearled stone steps, and opening a heavy steel door, a concrete vault stands there, supporting the loads of the green bed sheet that rests on it; it gives a sensation of being inside a cold, dark, but strangely cozy cave.
Concrete was chosen as the main material because of a dream of this new rock melting while inevitably interacting with the forest, changing colors... Grays that turned to greens, blacks and yellows that were gradually incorporated into the environment. The flooring would emphasize the aroma of wood that is perceived when surrounded by pine trees, giving balance to the cold temperature of the concrete; and finally, the steel took place because with time and rainfall, it acquires an appearance like tree bark.
As for the spatial organization, on the left side of the house are the public areas completely exposed to the wooded ravine, and on the right side the private areas open more timidly to a courtyard that allows to see the sky and the top of some trees but that closes a bit towards the outside.
It was important to have very few references of elements that would connect to a specific moment in time, so the refrigerator and appliances were hidden, the lighting was arranged very discreetly, and only the four main materials were included: Stone, wood, concrete, and steel. It was very important for the client to preserve the rough and primitive atmosphere of being in the mountains.
 04.02.2023
04.02.2023



