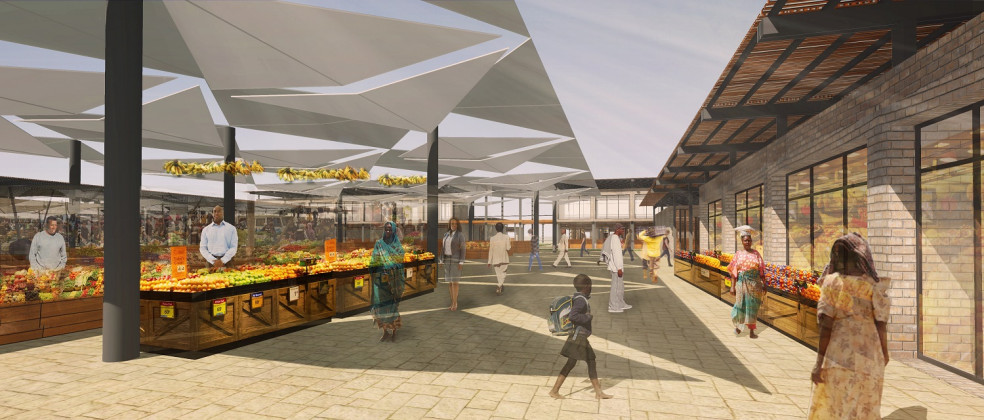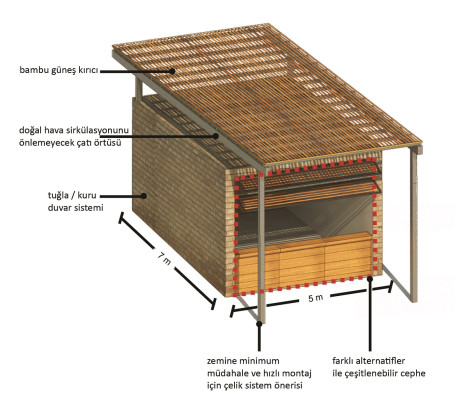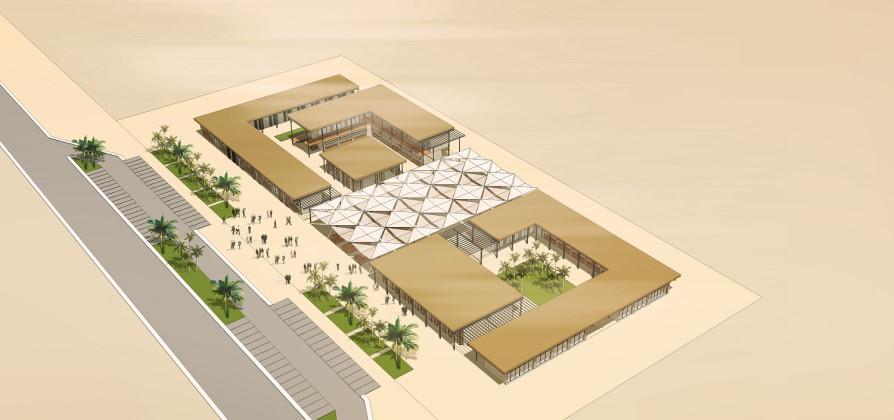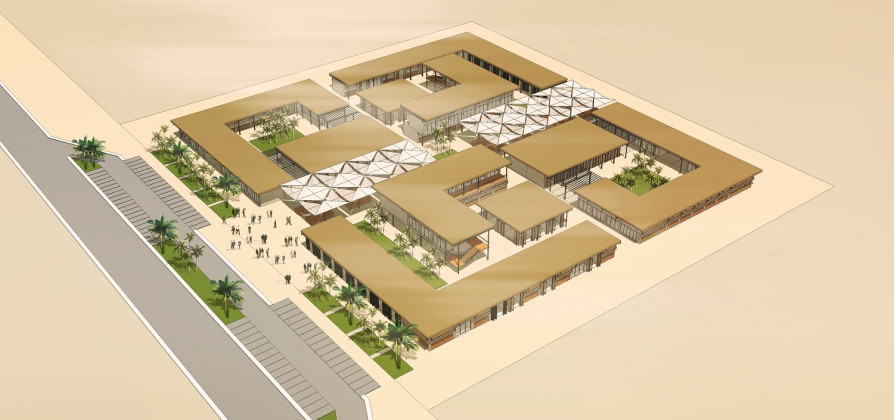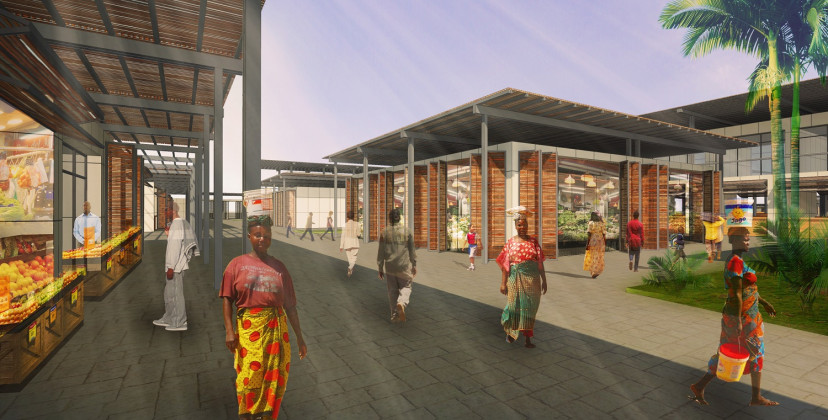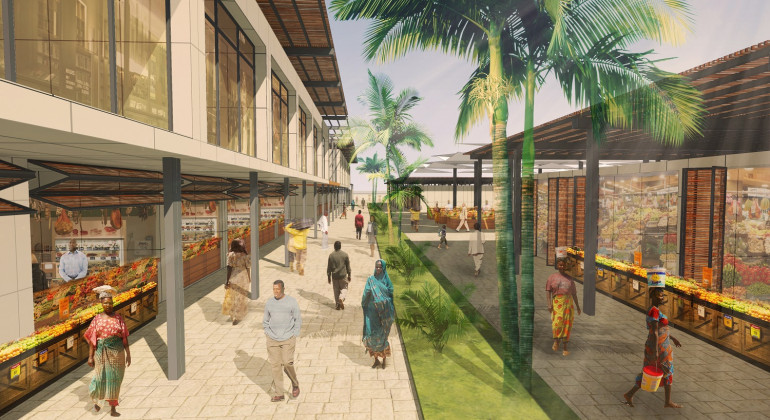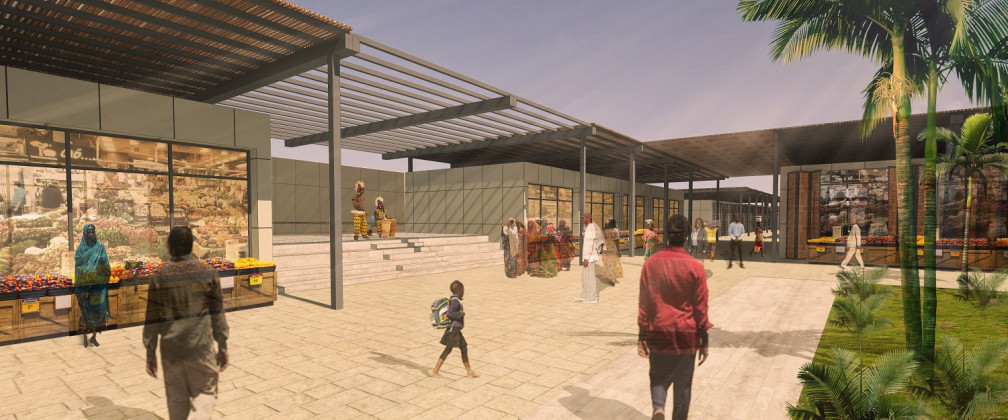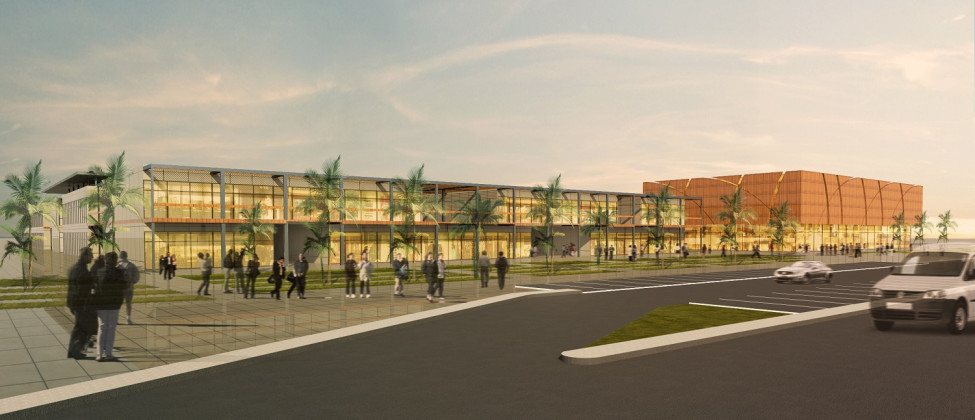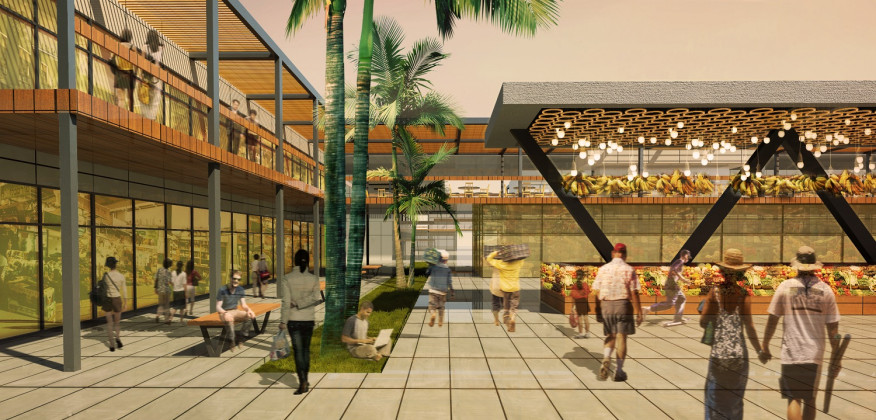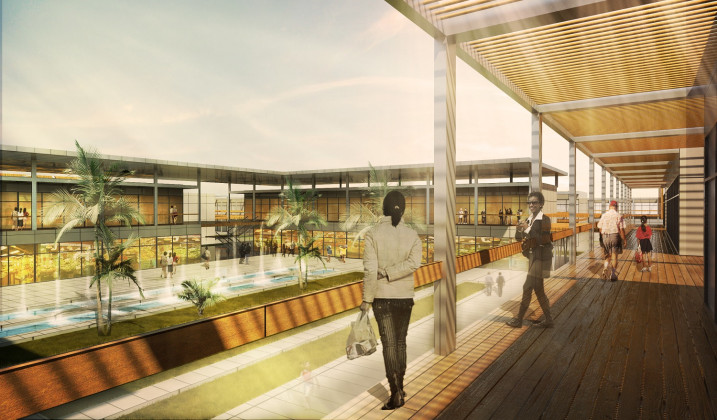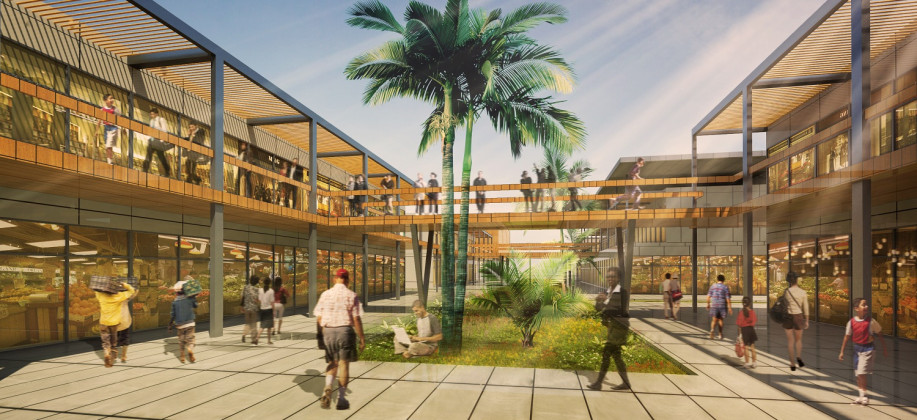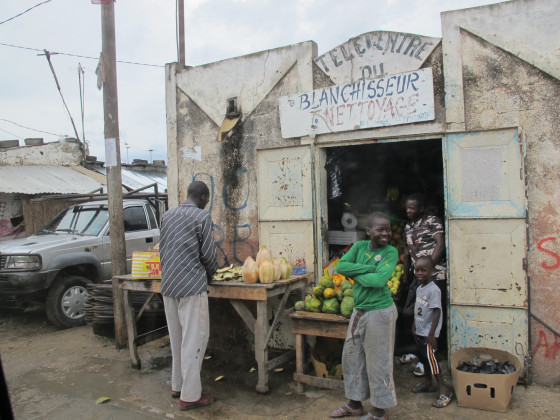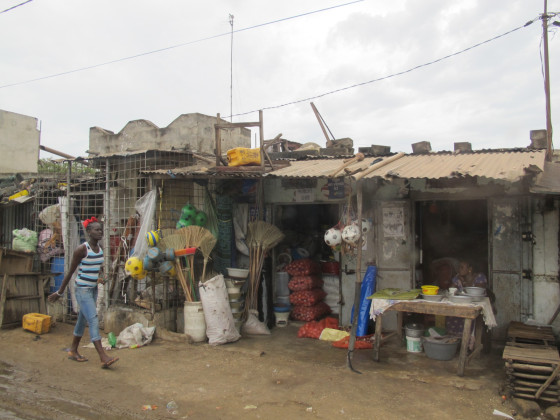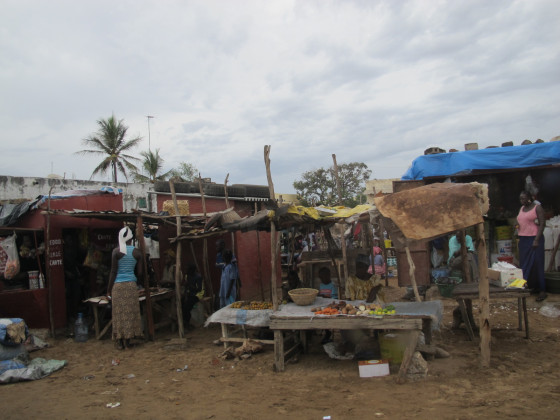Senegal City Markets
PAB Architects is designing city markets for Senegal to transform the daily habits in Africa. “City Markets” designed upon the request of Senegalese government aim to organize the dispersed commercial activities in a secure, hygienic, and legal market place in 13 different locations of the country.
PAB Architects, having designed various buildings and urban scale projects in different cities of Turkey and the world designed a modular and flexible city market that can be adapted to different cities and sites with variety of specific needs in Senegal. The commercial activities in Senegal mostly occur on the streets as street-vending. The current condition is unorganized and insecure for the goods of the seller; unhygienic for the customer and illegal and out of tax system for the government. Due to these three aspects, Senegal Ministry of Commerce and Chamber of Commerce commissioned a concept project from PAB Architects to organize the current commercial activities as a market place that can be adapted to different locations in the country.
The project is planned to start from Kaolack city, where the existing market pace is burned down in a fire. Later on, the project will be adapted to different scales and sites across the country in total of 13 locations. The main starting point of the project is to create a modular and flexible design built with local and modest materials, keeping in mind the social-economical factors of the community and with an awareness of local climate conditions and requirements.
Variations According to Site-Specific Needs
The basic module of the market is a 5x7 meter shop unit which can be diversified in terms of storeys and materials and can be reproduced in various numbers according to the site-specific needs. The shop unit is proposed to be constructed by steel frame for fast and easy implementation, to be prefabricated and mounted on site. The coating of these units can be either bricks, which is a local material widely used or dry process panels, according to the preferences. The shopfront can also be diversified according to different needs: the shop can have a glass shop window, a metal/bamboo shutter folding sideways with a free shop entrance or a fixed counter at the entrance of the shop with a shutter folding up.
These shop modules can be brought together in different variations, according to the site location, its relation with the road and the population it will serve. There are two main systems made up of these shop modules: courtyard system and alley-system. These two systems can be brought together in different variations and with different square meters. They can also be used together with an open-air market with textile sunscreens. The social life evolves in streets and outdoor areas in Senegal; therefore the courtyards are also a gathering place for people for their festivities and social lives.
The main design principle for these market settlements is to create an introverted space since the market sites are indefinite which makes it hard to control the boundaries, neighboring sites and external factors both in terms of creating a planned outdoor space and also to sustain security at night time. Settling around a courtyard is also advantageous in terms of climate control; creating shadowy outdoor areas and directed natural ventilation.
The design of city market is quite modest based on economic and locally used materials that can easily be manufactured all over the country. Moreover, if preferred the design can easily be enriched via different cladding materials, grow in size to include a supermarket to be used in the urban regions of Dakar, the capital.
Related Content:
-

The Children's Pavilion at the Serendipity Arts Festival 2023
-

Koc School New High School Building
-

Park of Memories Aš
-

Open-Air Cinema Prachatice
-

Winners of the 2022 Aga Khan Award for Architecture Announced
-

The Rotonda del Viejo Contrabandista
-
Bringing Nature Closer to Cities through Biophilic Design
Şeyda Özcan and In-Between Design Platform talked with Linda Pettersson about enhancing people’s quality of life in their everyday life through biophilic design.
 29.02.2016
29.02.2016



