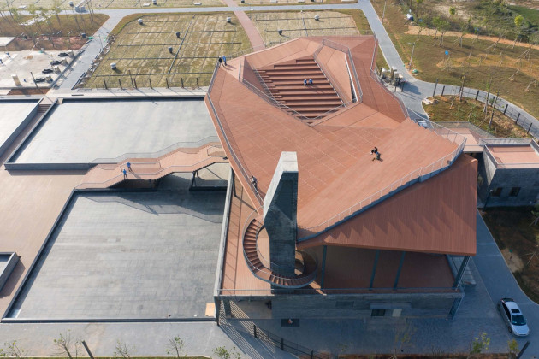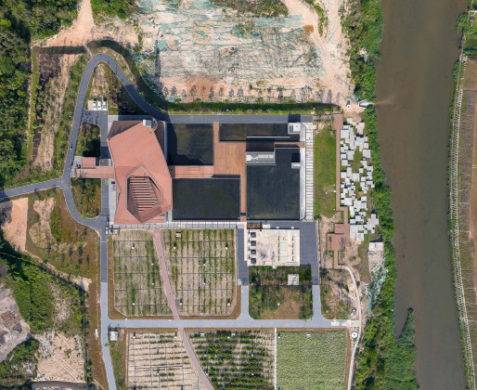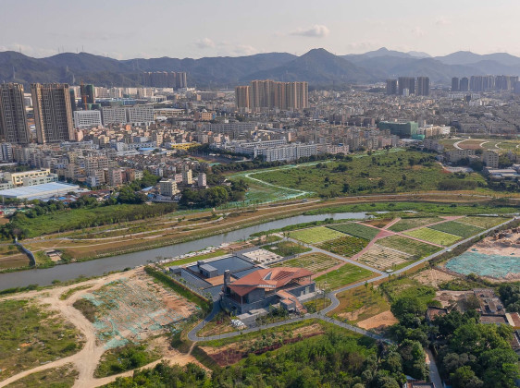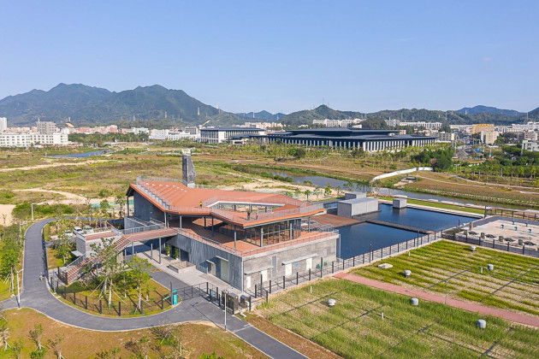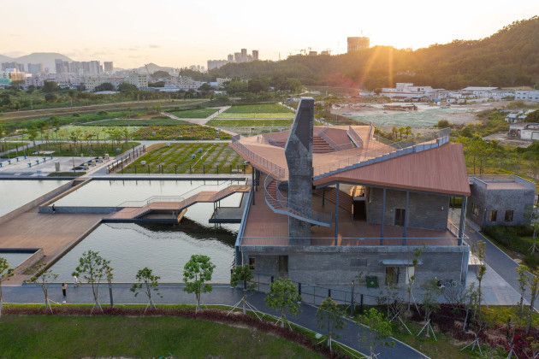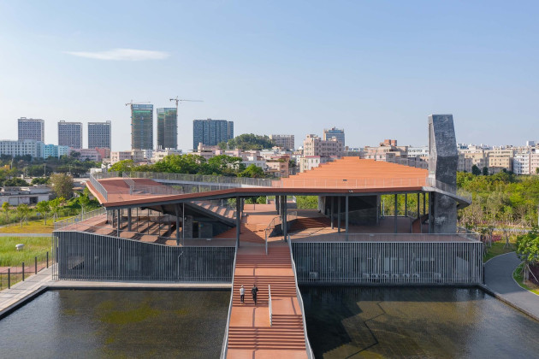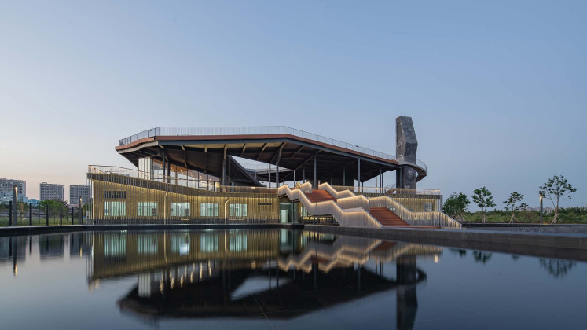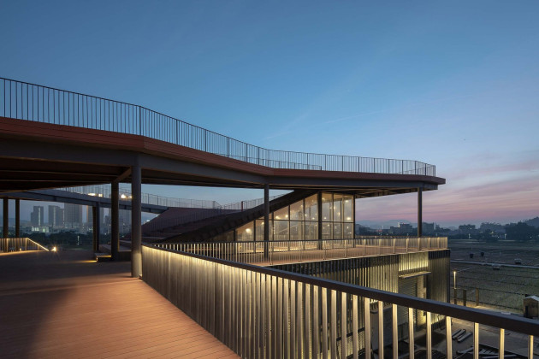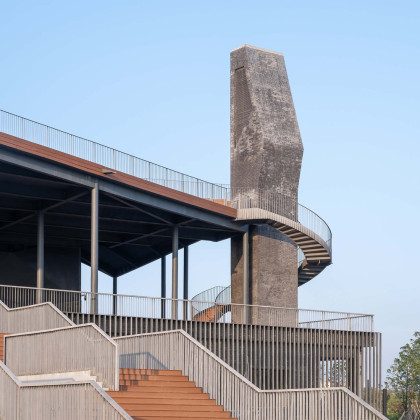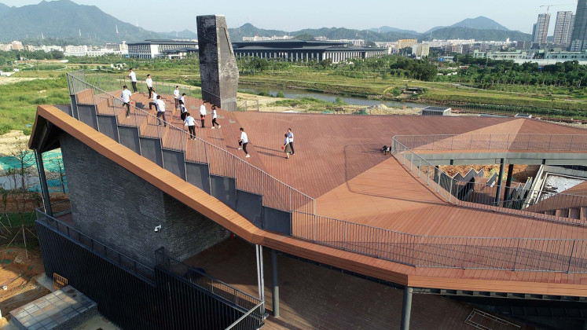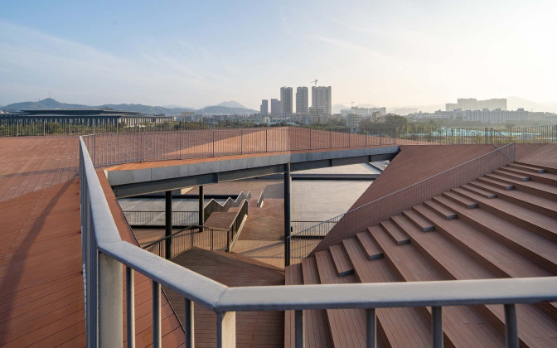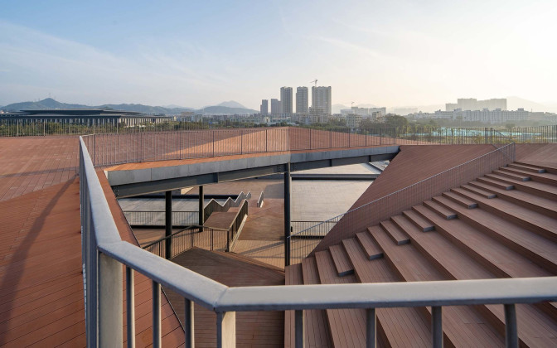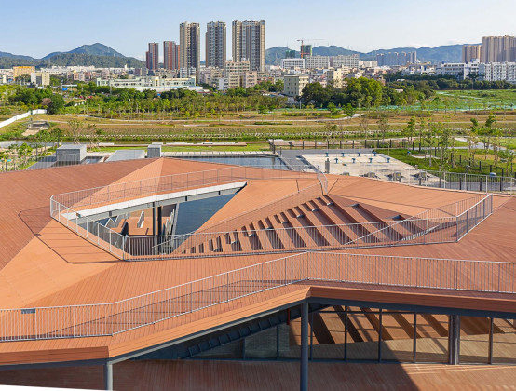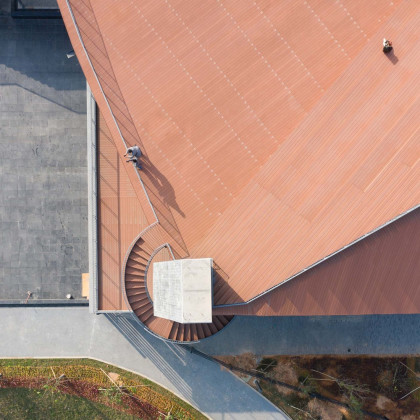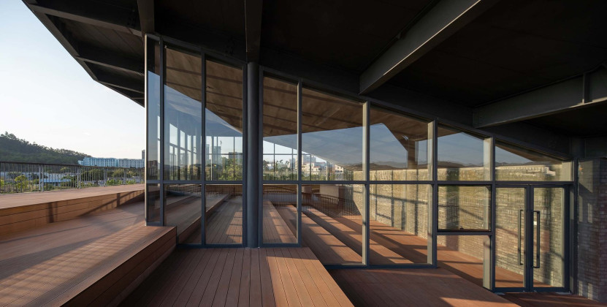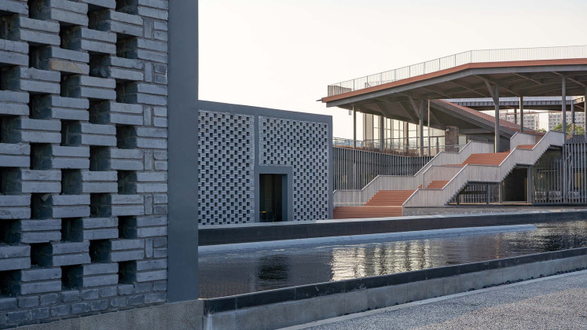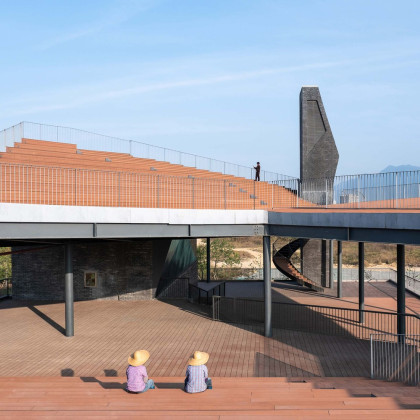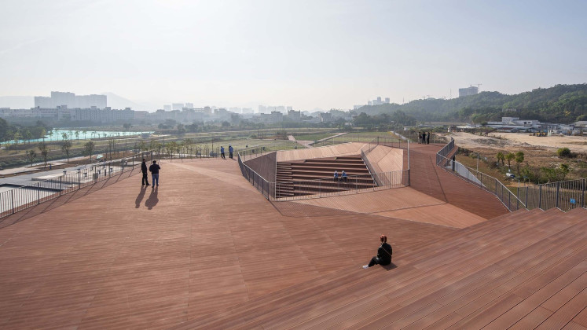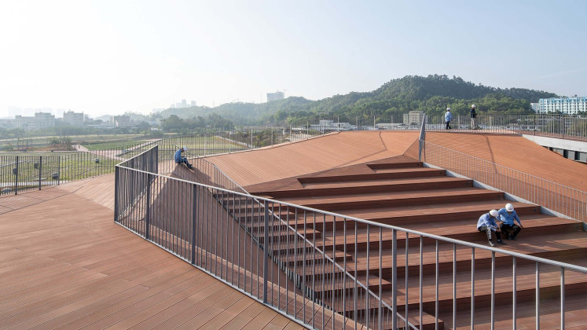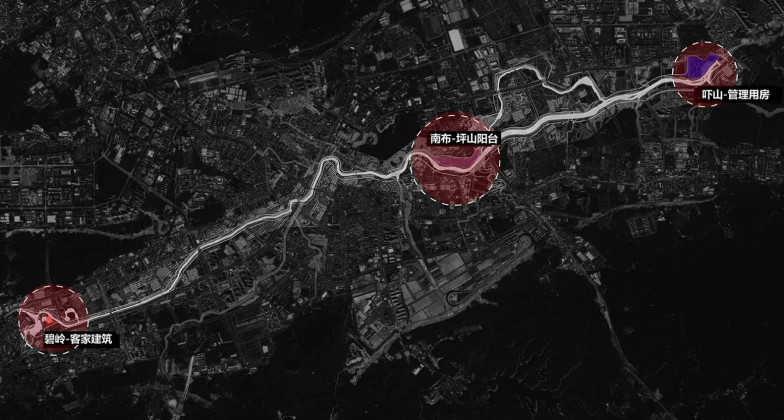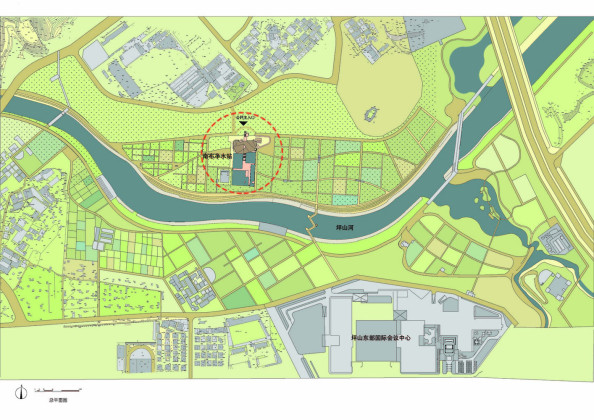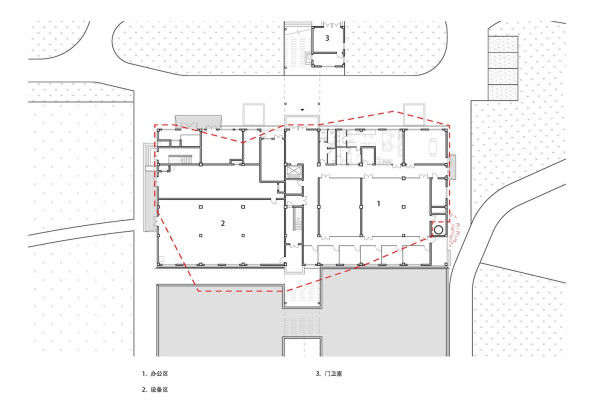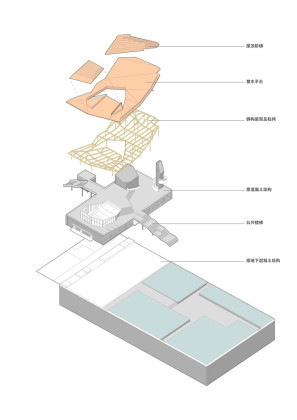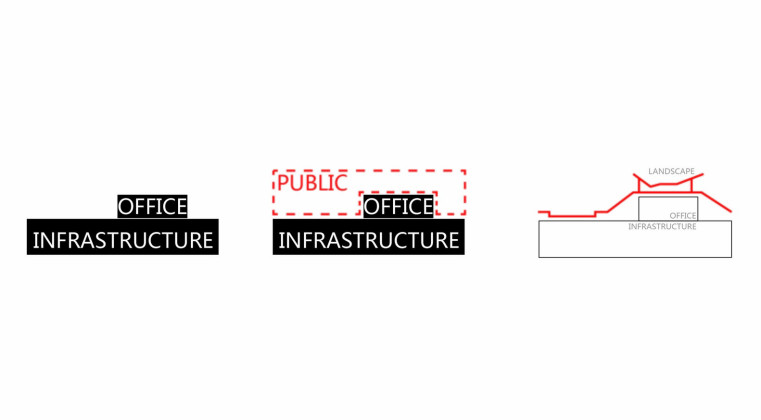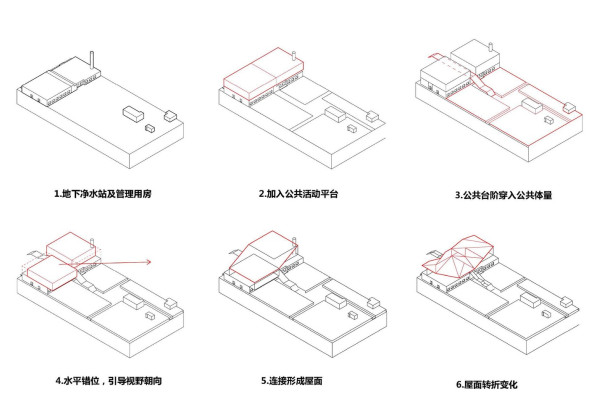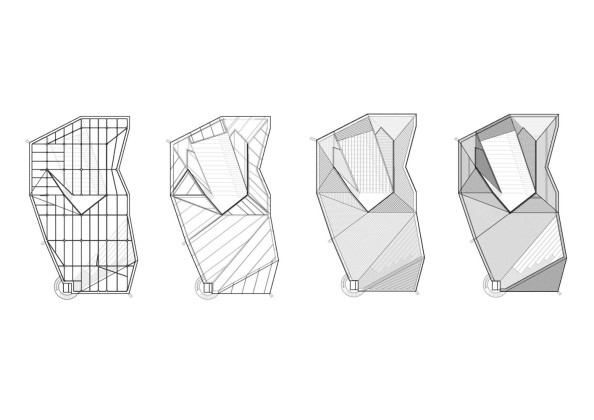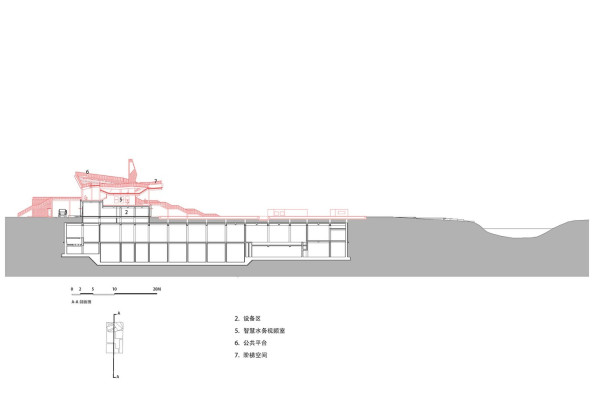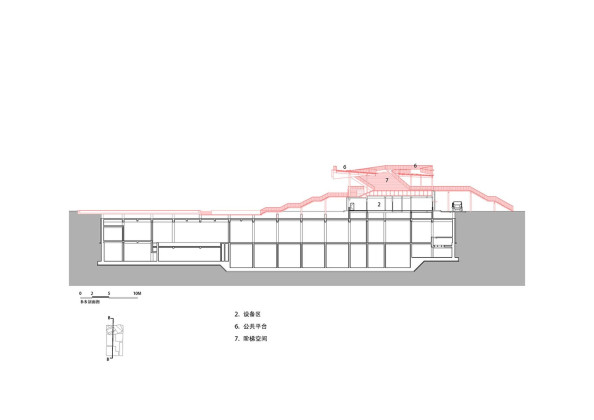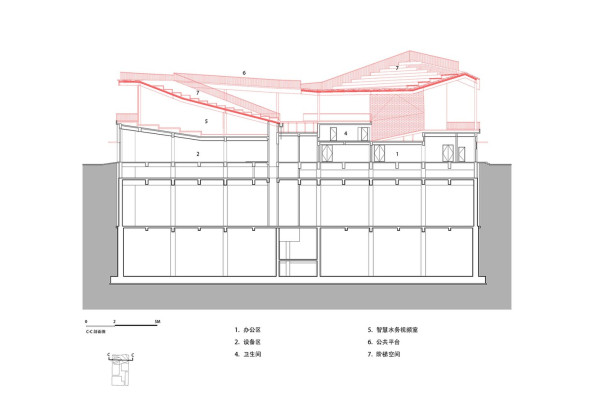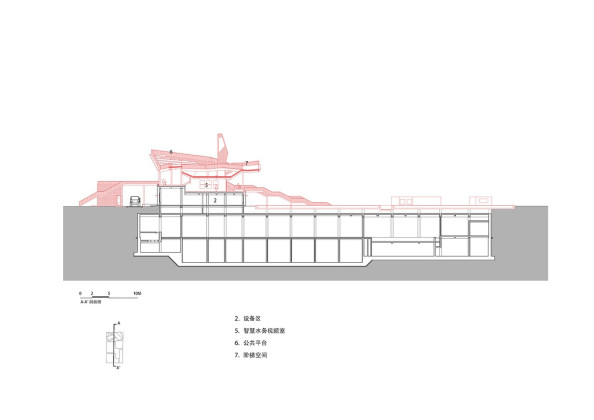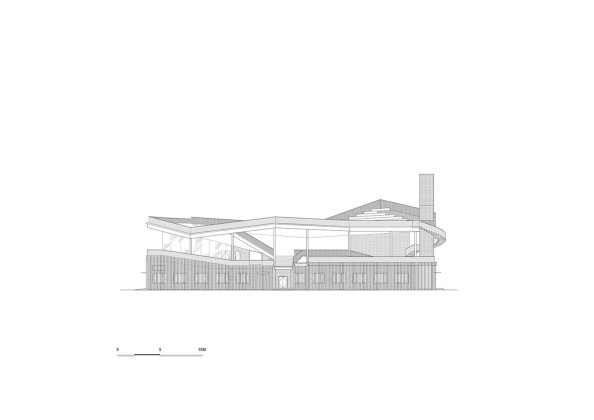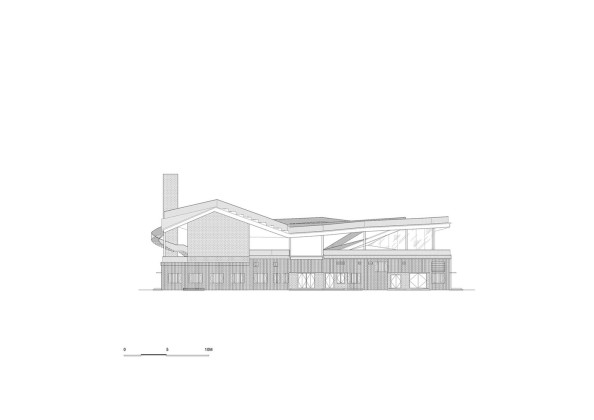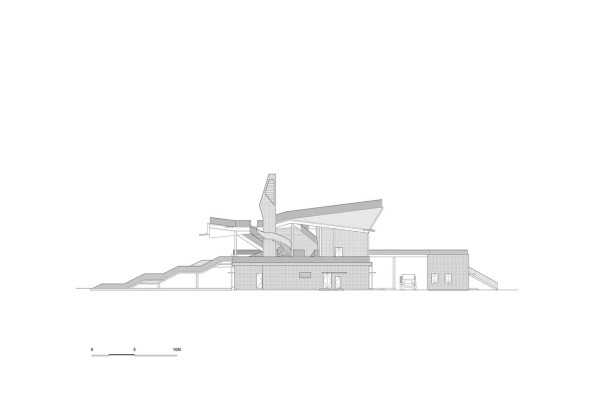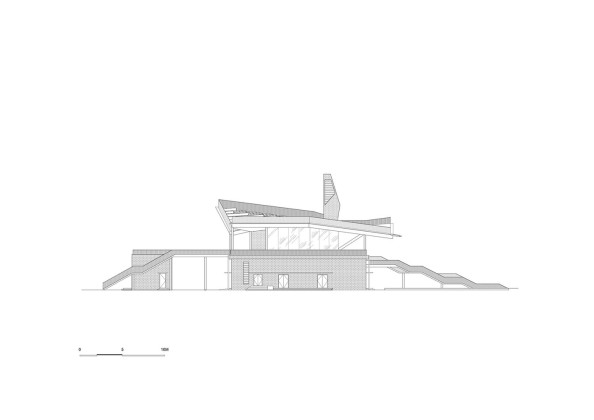Roof as a Public Space
Located at the roof of a water purification station the Pingshan Terrace becomes a public space encouraging different spatial experiences.
Located in Pingshan New Area, northeast of Shenzhen, the building is located along the Pingshan River, that originates from Meisha Jian. Amid the regional economic and social development boom, water quality has declined and ecological deterioration of Pingshan River took a toll on the riverfront and downstream urban environment.
As part of the improvement program for Pingshan River basin, the water purification station, regulating storage tank and artificial wetland is provided along the river to improve the water quality and riverfront landscape. At the beginning of 2018, invited by Shenzhen Branch of CSCEC AECOM Consultans, Node Architecture & Urbanism conducted the design for upper part of architecture of Nanbu Water Purification Station, management rooms of Biling Wetland and Xiashan Wetland Park.
Nanbu Water Purification Station was designed with 5.100 m2 of main underground volume and 1.200 m2 of ground floor office management space. The building borders Pingshan River on the south and connects with Nanbu Village via planned road over the 100.000 m2 artificial wetland park in the east and west, suspended for construction due to the upgrading urban design of Yanzihu Area.
The main concrete frame of the underground water purification station was already completed when Node Architecture & Urbanism got involved in the project. Despite that the traditional axisymmetric layout adopted for the water purification station was not well justified, the client wanted them to add some public space without changing the main structure frame.
A north-south public sidewalk from the ground level of the north park extends to the roof of office management rooms. To mirror the feature of water infrastructure, the water of the water feature square is drawn from the underground water purification station before drainage into the Pingshan River.
Above the office a stepped rooftop platform is formed looking towards as a public place to overlook the city and the river landscape. The rooftop platform is assembled by multi-dimensional folded planes which are intertwined with the roof of single-floor building, enriching the spatial experience. This public experience space allows citizens to spend time and observe. As an independent system of pedestrian circulation it avoids disturbing the daily operation and management of the water purification plant.
 11.06.2020
11.06.2020



