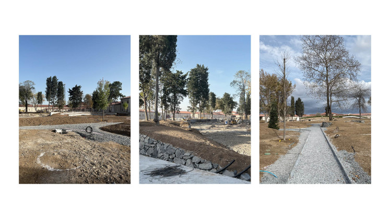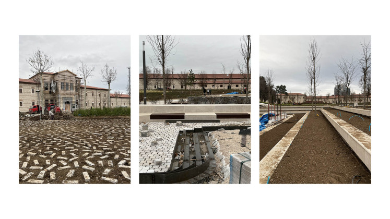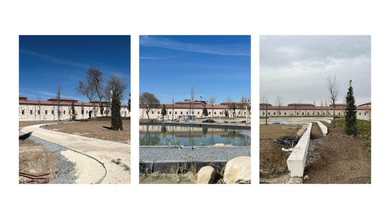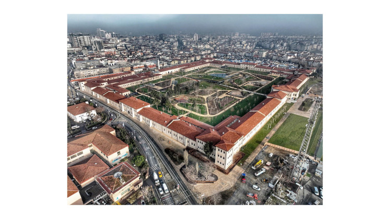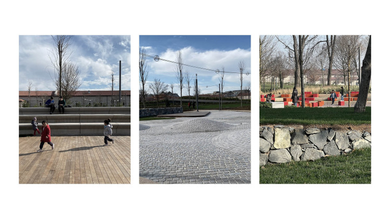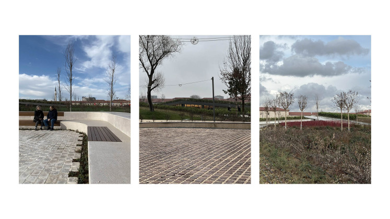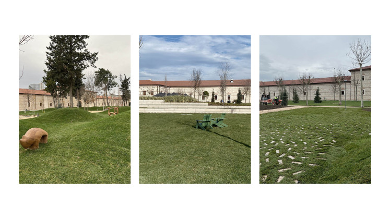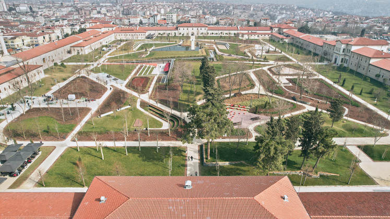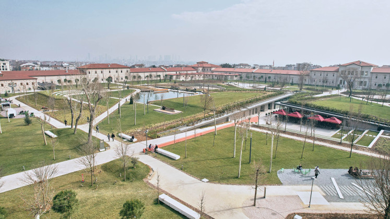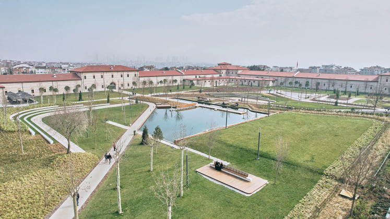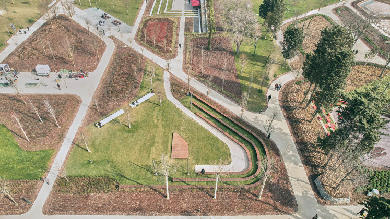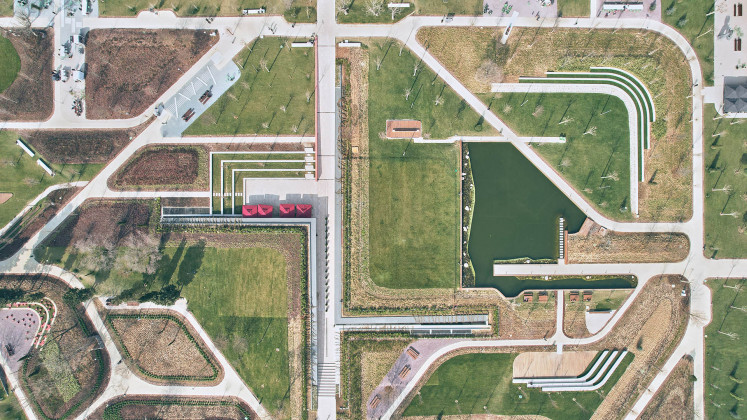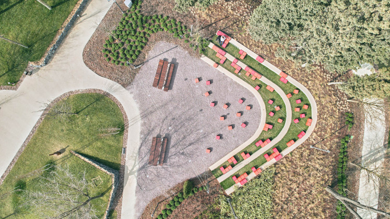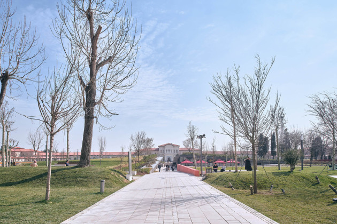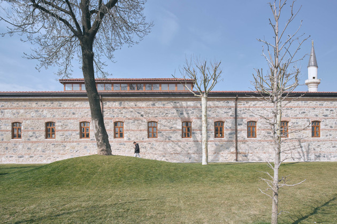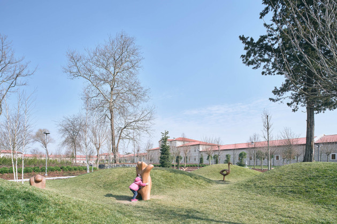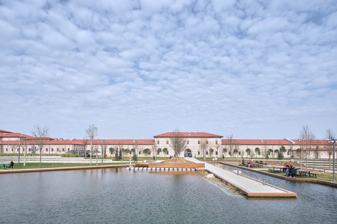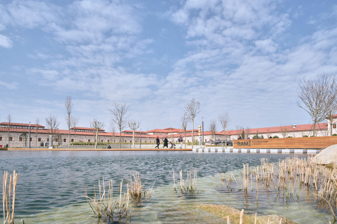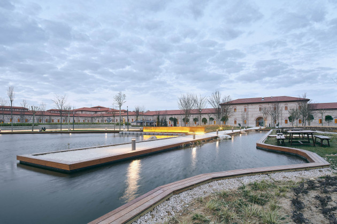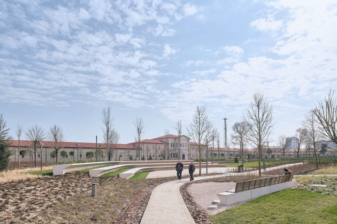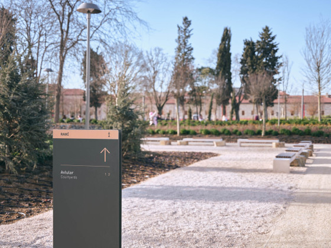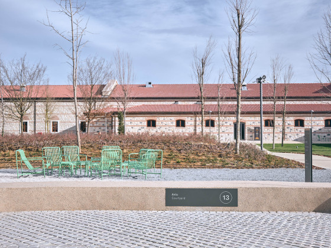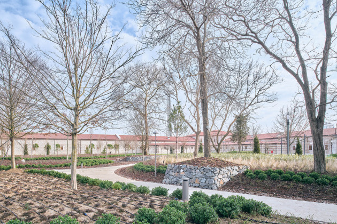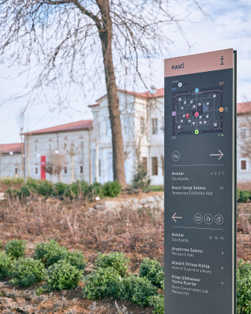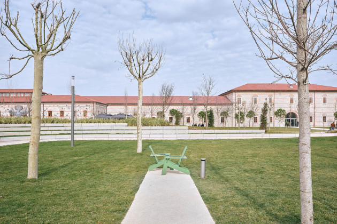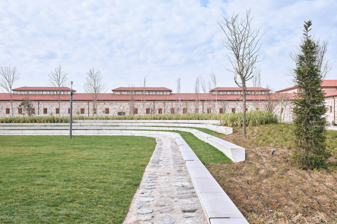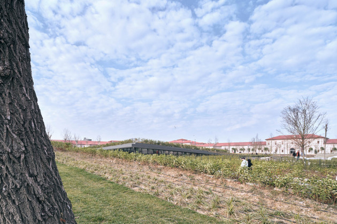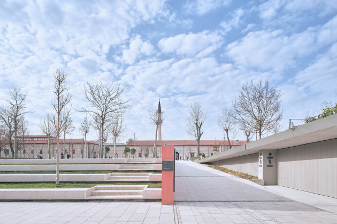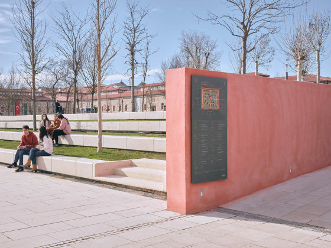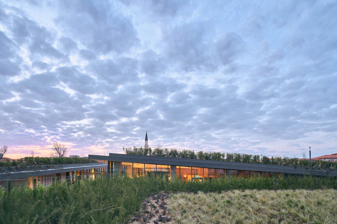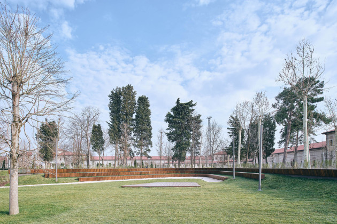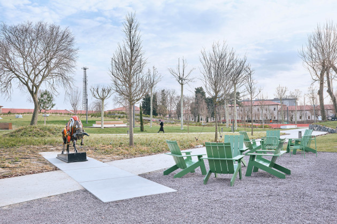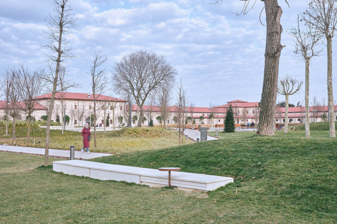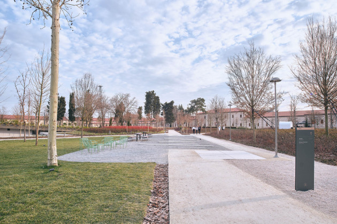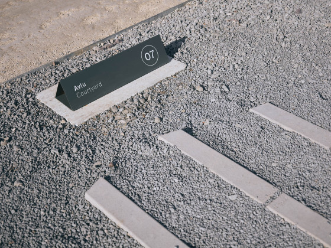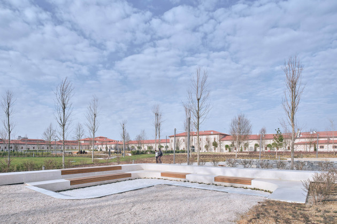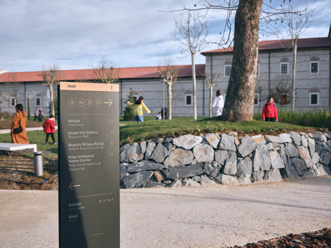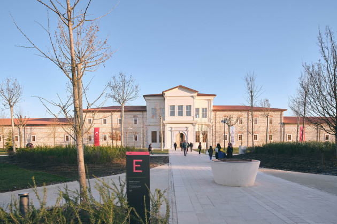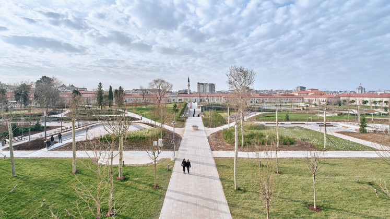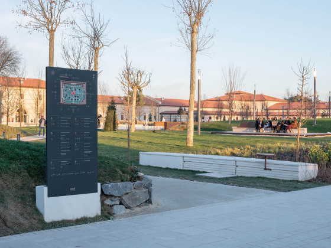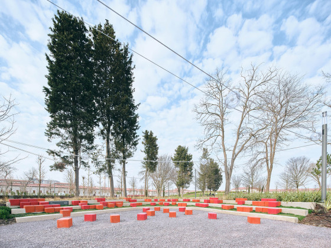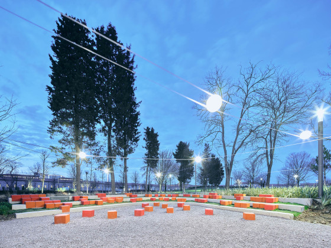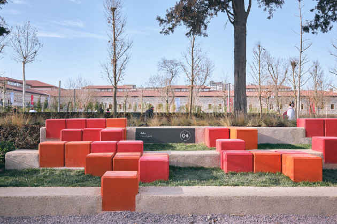Rami Library – Landscape Project
Rami with a history of more than 250 years; with the completion of the restoration, renovation and rebuilding project, it has become one of the most important cultural venues in the city of Istanbul. Rami Library has a great spatial richness and library program with its multicultural and functional use of space, which includes modern library functions.
The courtyard of the Rami Library, which is approximately 51.000 m2, is designed as a 24/7 open city park, with sub-use areas directly connected and related to the various cultural and social sub-units of the library structure. Located in the center of the courtyard, on the main pedestrian axis, the National Archives Building was designed recessed into the ground, and the Research Hall and Cafeteria were planned under 2 symmetrical eaves on the lower level of the courtyard. The proposed new building is located in a form that does not prevent the silhouette of the historical military post, integrates with the landscape and is hidden in the courtyard. The building envelope, which is proposed as a navigable green roof, is one of the important green areas that support public use.
Except for the 4 activity squares where the main pedestrian spine and the 4 main gates meet the courtyard, the entire courtyard is a multifunctional city park where education, culture, collaboration, socialization and entertainment are integrated, and an educational and cultural oasis of approximately 51.000 m2. The aforementioned courtyard has been transformed into a culture-oriented city park from its former military post courtyard function, and with this transformation, the topography re-arranged and the hills protecting the existing trees are designed with surprise sub-spaces that give different vistas. This open space, which the urban user can experience independently of the library, becomes an important urban focus on its own with its rich vegetative texture, species diversity, and microclimate with the advantage of the sheltered courtyard typology. The users of the promenades of the natural landscape setup proposed in the courtyard; It brings together many sub-spaces such as green lecture halls, exhibition areas, resting areas, common work areas, stages, performance squares, biological ponds, children's playgrounds, thematic education plateaus, reading terraces.
The fact that the socialization and activity areas are separated from each other by the natural landscape and the perspectives created by this landscape makes it possible to perform different simultaneous activities in the area . All these activities lie under the grove of 49 old trees already existing and protected in the area, and 525 new adult trees of more than 30 different species proposed in the area to support this green cover. The roof cover created with leafy and coniferous trees will make it possible to create city-specific views of different seasons and seasonal transitions in the area. Except for the alle road and the entrance squares, all the promenades in the courtyard were designed as dirt roads, and the experience of the path hidden between the dynamic level variability created in the courtyard was considered. The courtyard landscape, which brings together different age groups, is designed with amphitheater formations and urban furniture that support the use of the lower square. The designed biological pond is an important water element that supports the fauna in the area. Wooden toys hidden in the green hills, sloping green areas and play amphitheater provide a ground for children to explore and play.
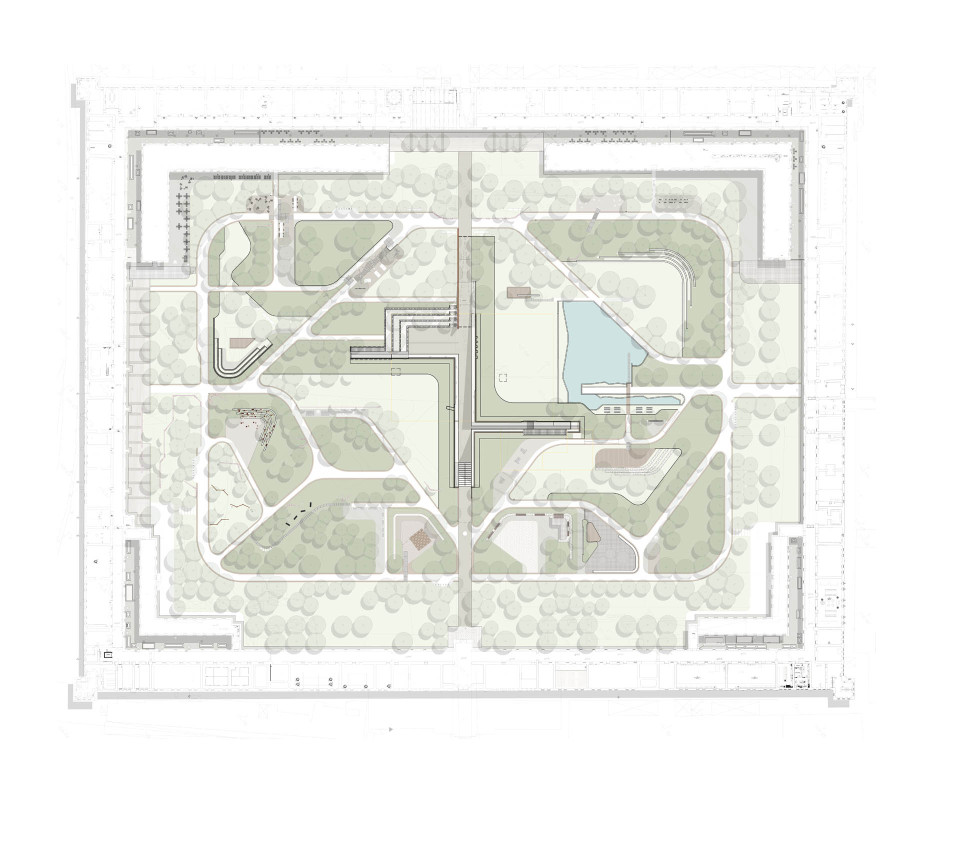
Related Content:
-
Countable Things
You count the things that are countable. You only see with your eyes. You only possess with your touch. Indeed, all your beautiful words are a lump in my throat. All the things you lay before me are nothing like embroidered cloths; they, day by day, resemble curtains of gray fog.
-

BigSmall Café | Jingdezhen
-

Koc School New High School Building
-

Tarq Gallery
-

Park of Memories Aš
-

İşbank Painting Sculpture Museum
-

Büyükada Nizam Mosque
-

Baruthane
 13.05.2023
13.05.2023



