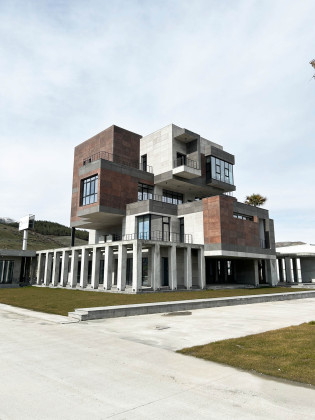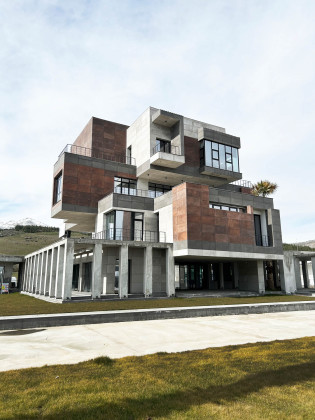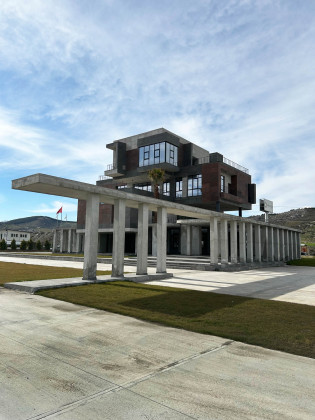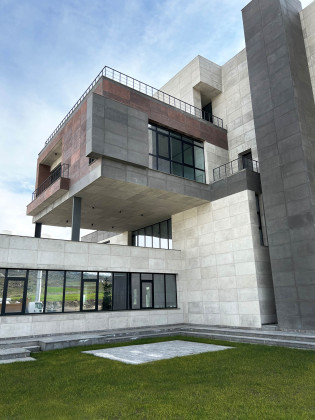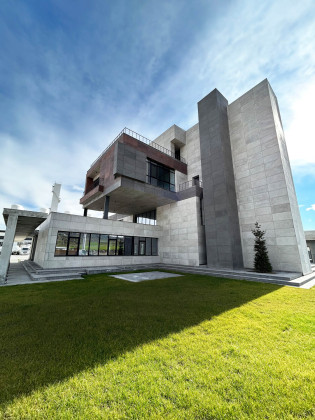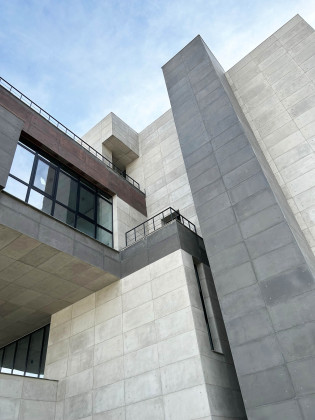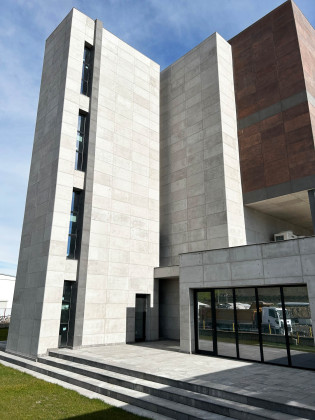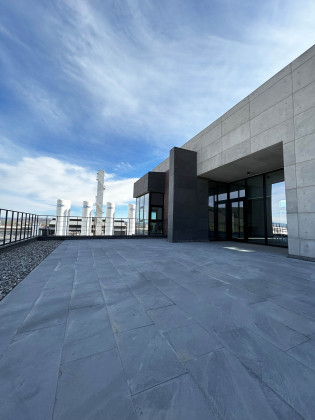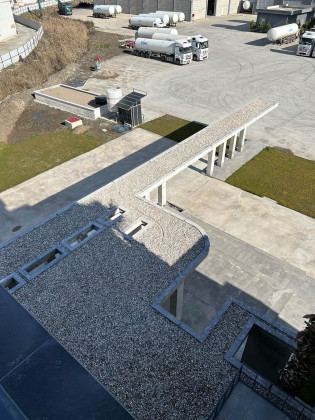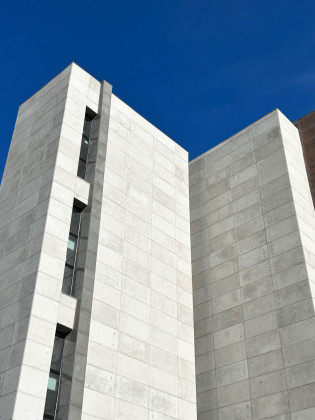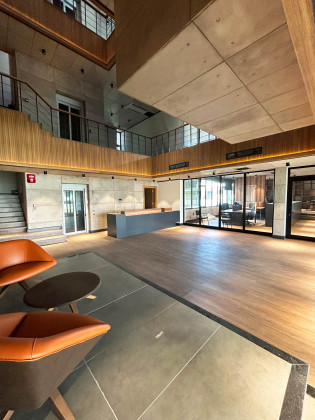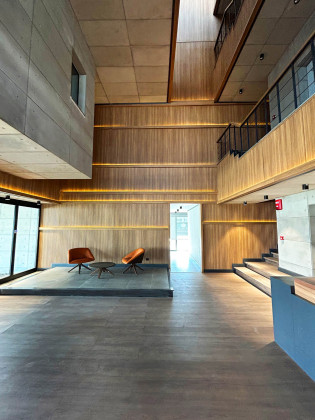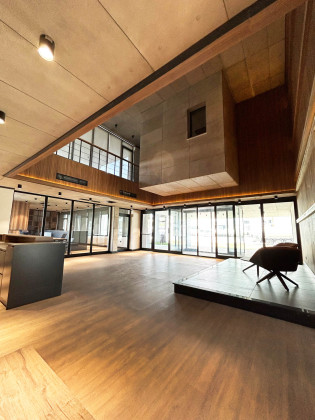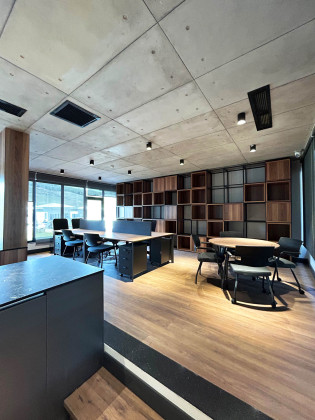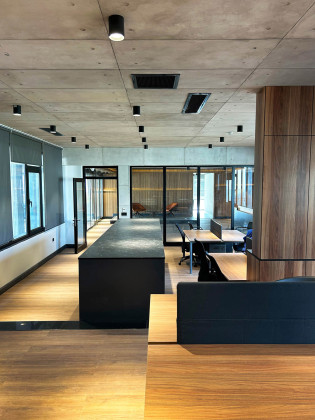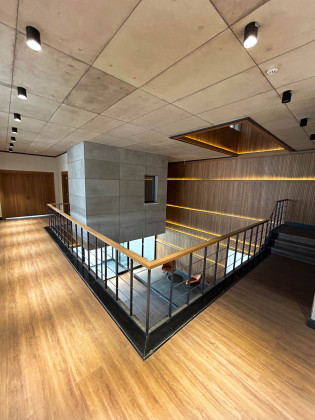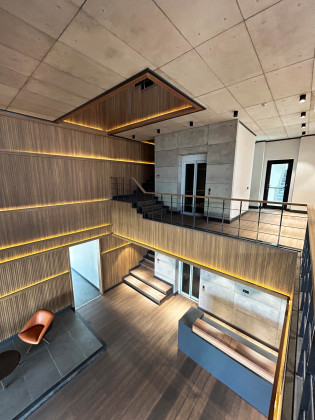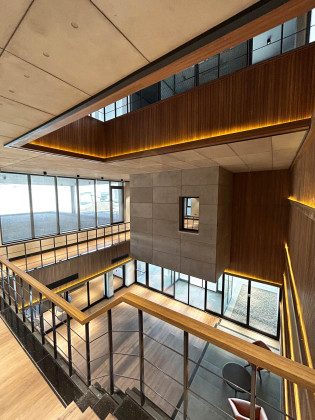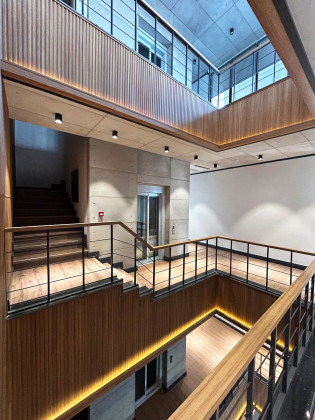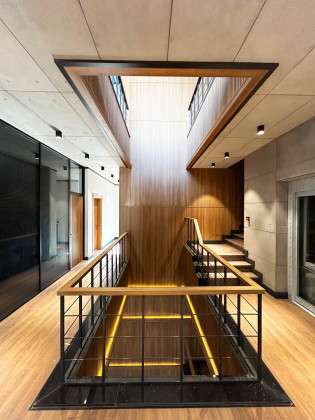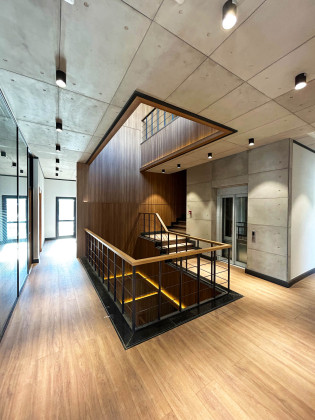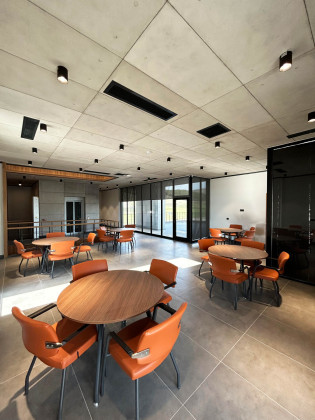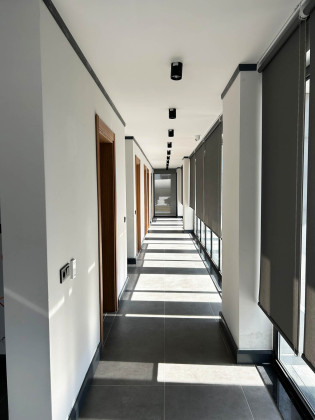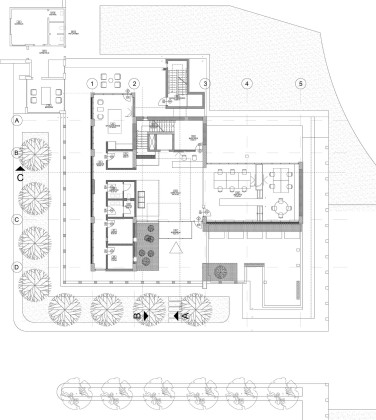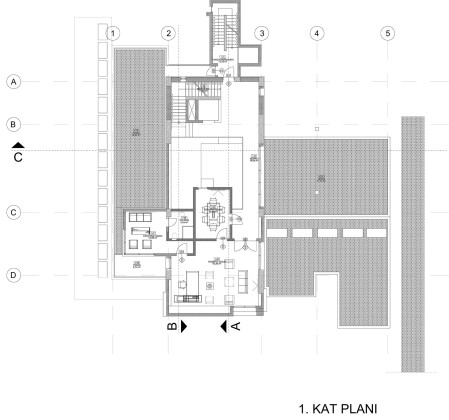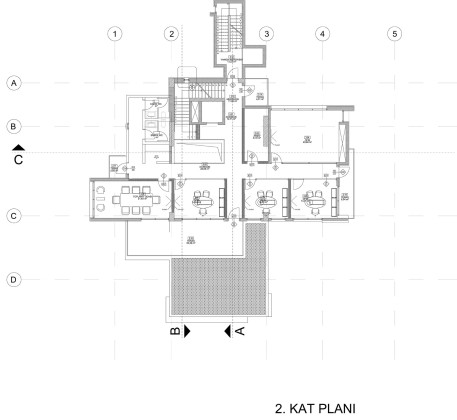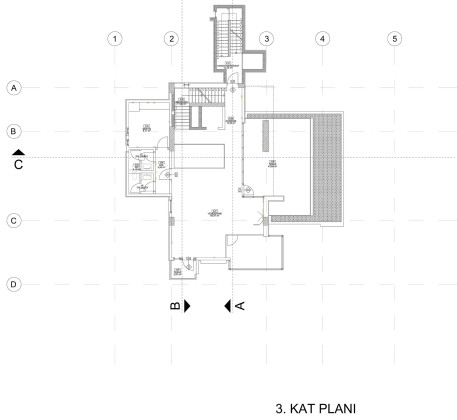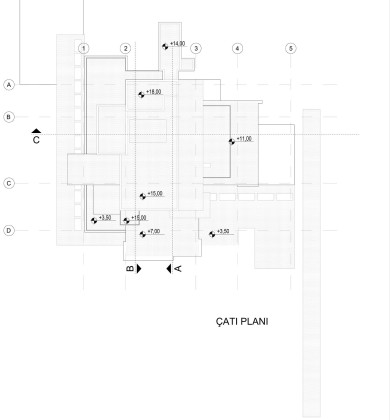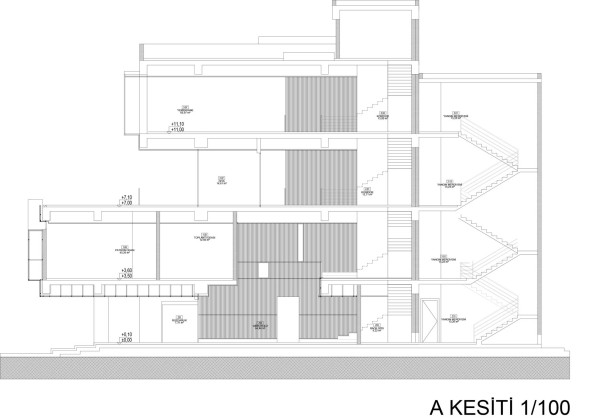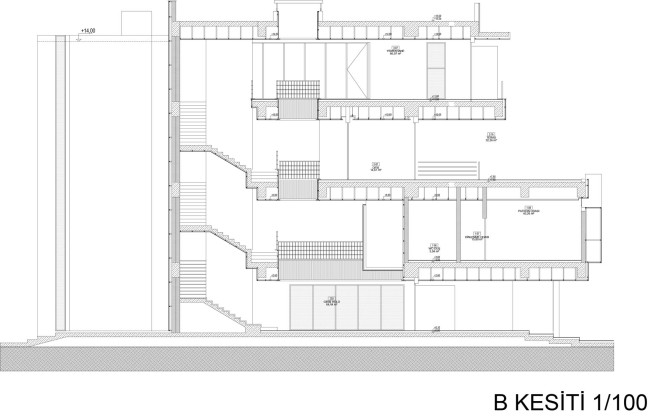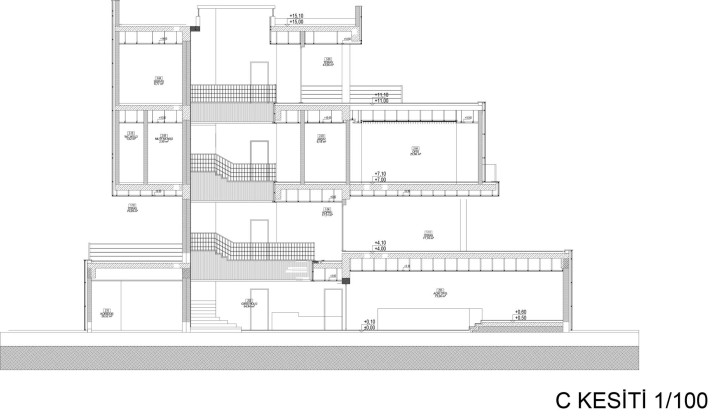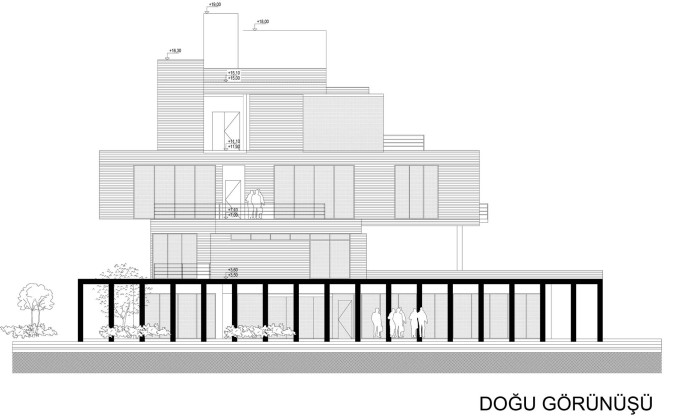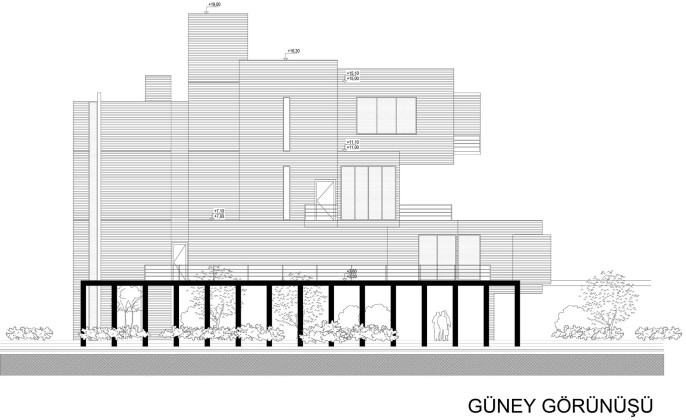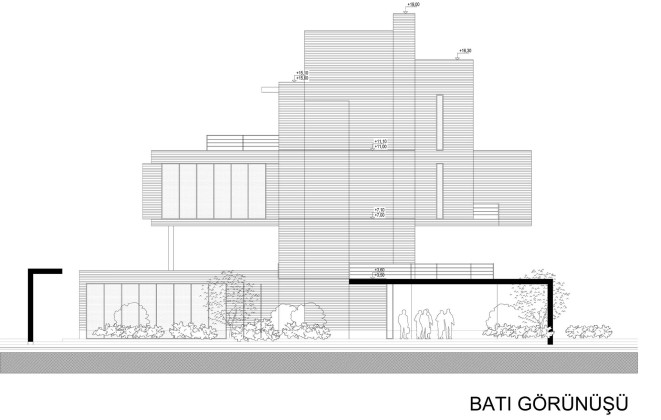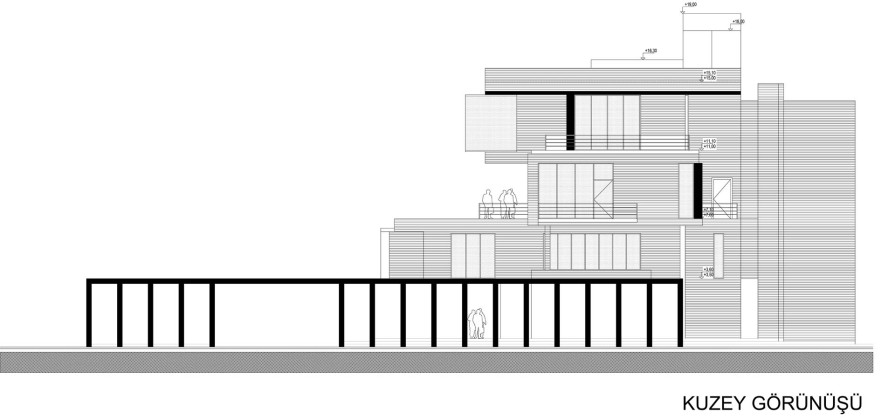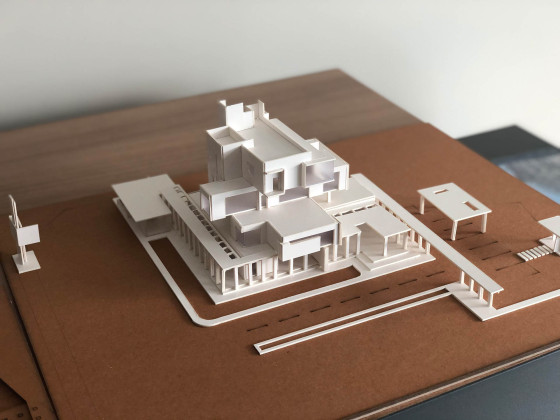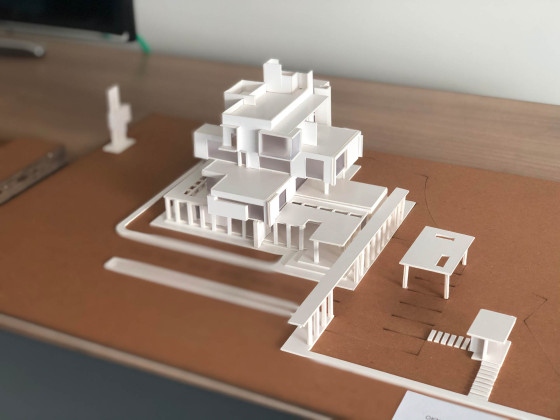Oknal Sinai Gazlar Administration Building
Oknal Sinai Gazlar Administration Building, designed by HSY Architecture Office, is located in Kahramanmaraş Türkoğlu Organized Industrial Zone.
The building, which has a total of 836 m2 closed area and 1,350 m2 construction area, includes open offices, individual offices, executive rooms, social areas and service areas.
The structural system of the building has been solved as reinforced concrete and steel construction. Reinforced concrete is used as the main core, and a steel system is used in the movements created on the console and the façade. It was aimed to separate the floors from each other by the created motion.
The movement and strength on the façade of the building was desired to emphasize with cement-based gross concrete panel coatings. Against this solid behavior of the building as the mass movement, it attracts a more moderate attitude with wooden materials used in the interior.
It is intended to be inviting with the spaces created in the pedestrian circulation area created around the building. With the concrete elements and gross concrete panel coatings used, it was desired to direct "how the building would age".
 30.04.2023
30.04.2023



