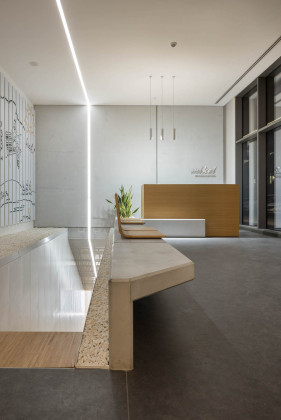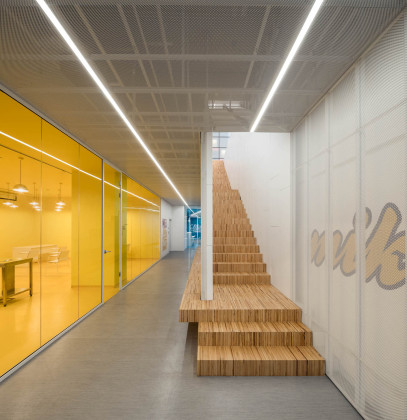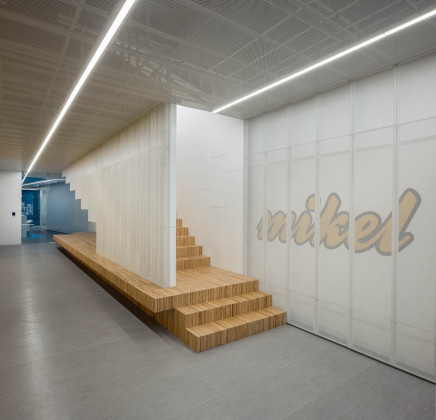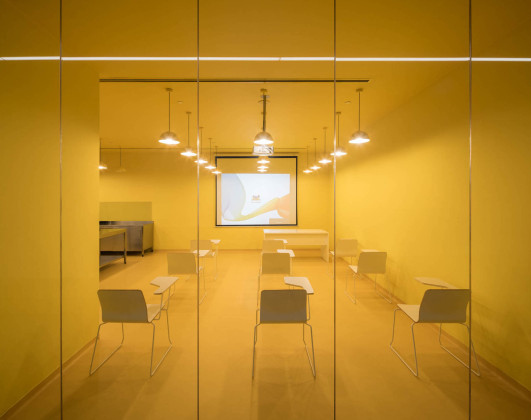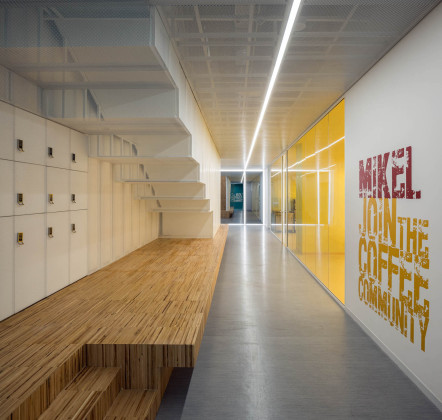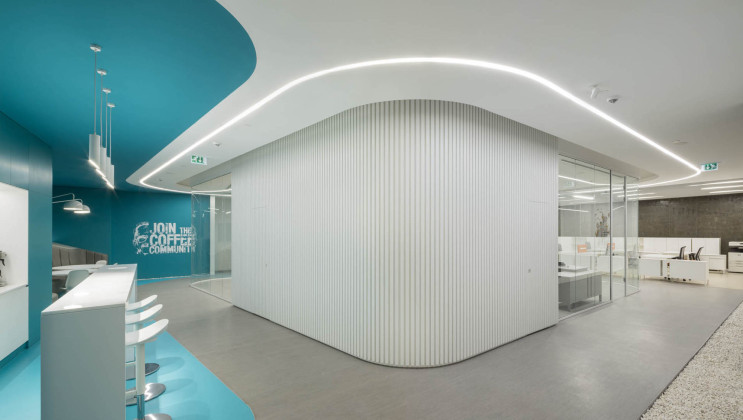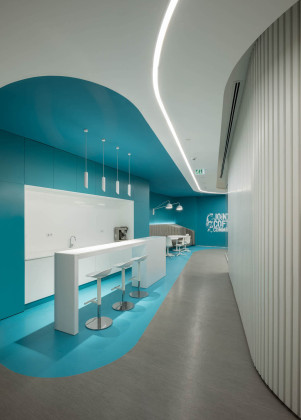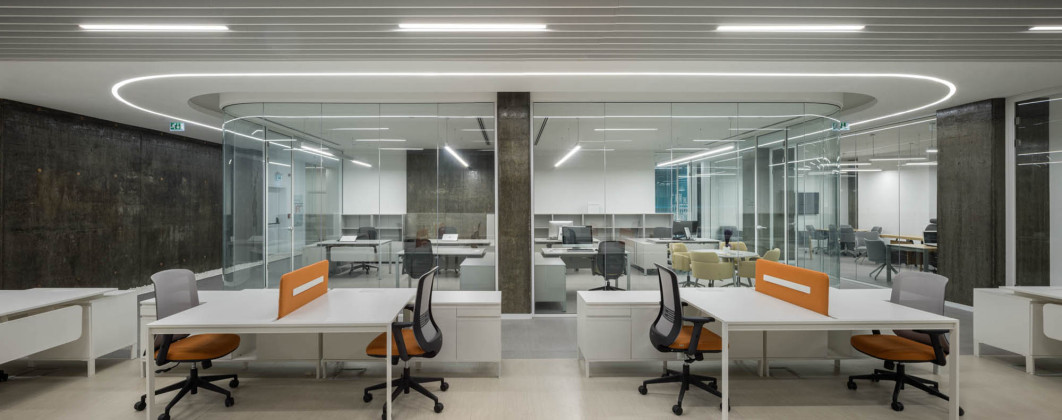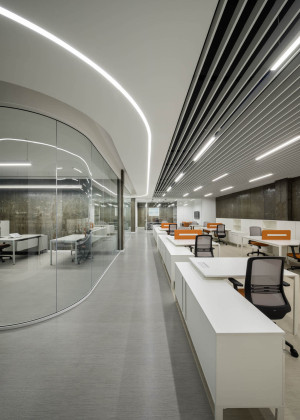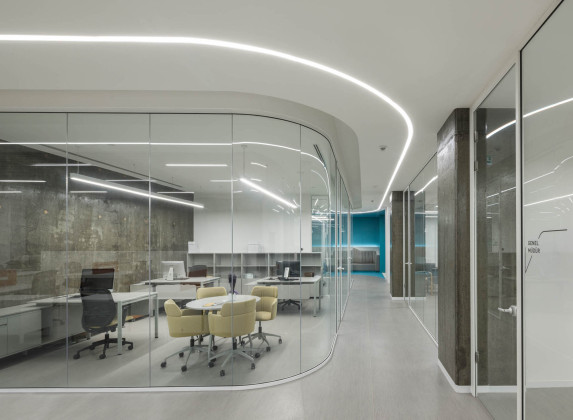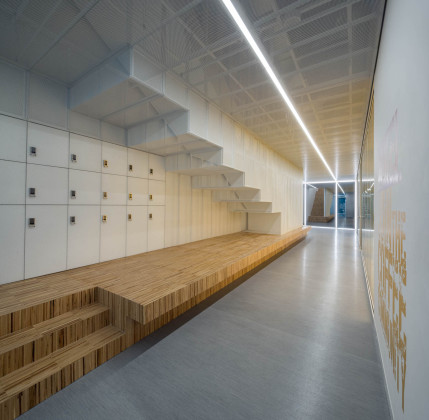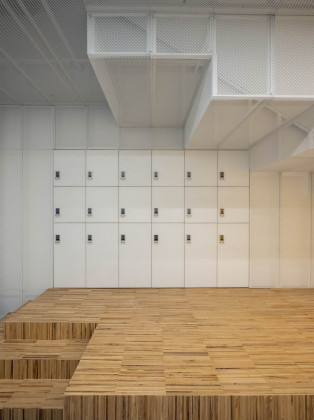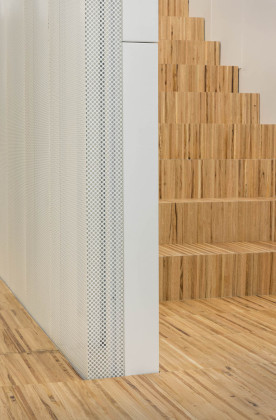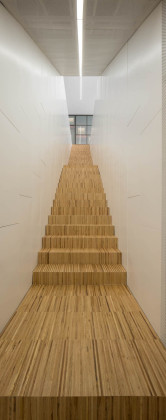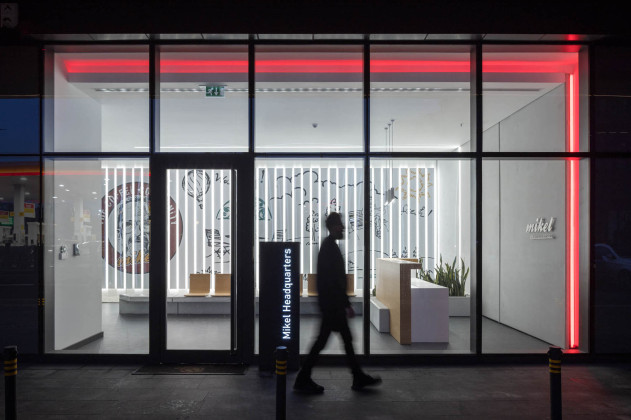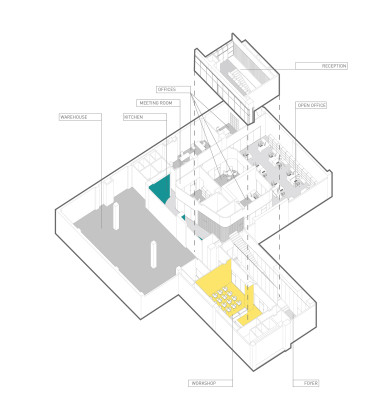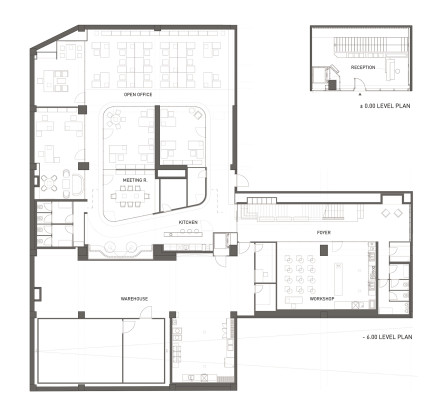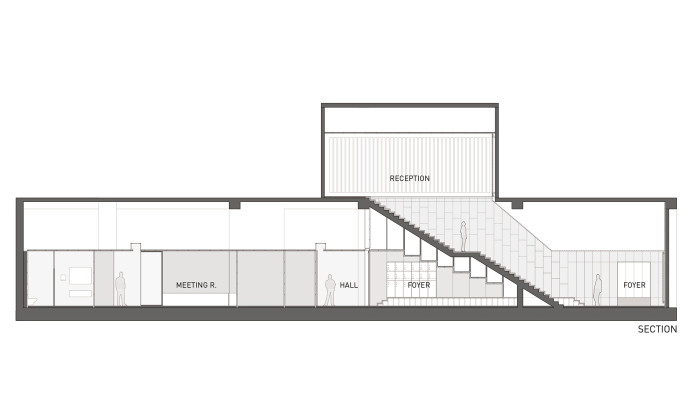Mikel Coffee Türkiye Headquarters
Mikel Turkey's new office was designed and launched to reflect both the global identity of the company and its innovative face in the sector.
With the awareness that some parts of the Office functions to be placed in a basement floor of approximately 1,000 square meters that does not receive sunlight, providing spaciousness and spatial continuity by using simple materials became the dominant criteria in the design.Based on this, open-plan and cell-plan layout models were used.
After the general manager room, manager rooms and meeting rooms were created, employees and departments were placed in the general area and it was aimed to strengthen the feeling of depth in the entire volume by preferring to make the spaces transparent.In addition to these, resting corners were designed and these areas were supported by sitting areas.
Thus, an up-to-date office environment was created that provides the necessary privacy with indoor spaces created for individual use, while the free plan provides flexibility and communication.
 03.11.2022
03.11.2022



