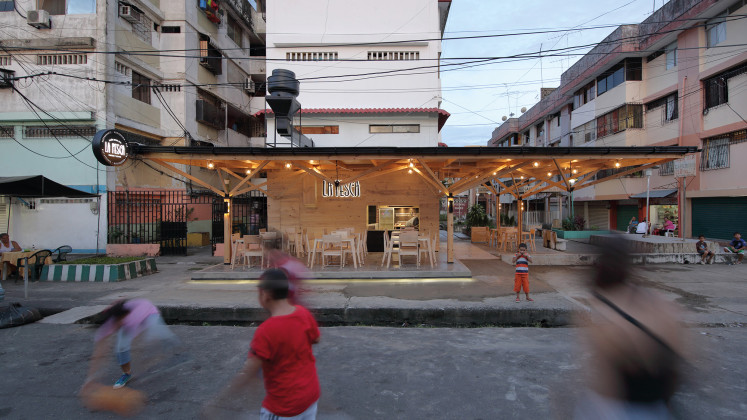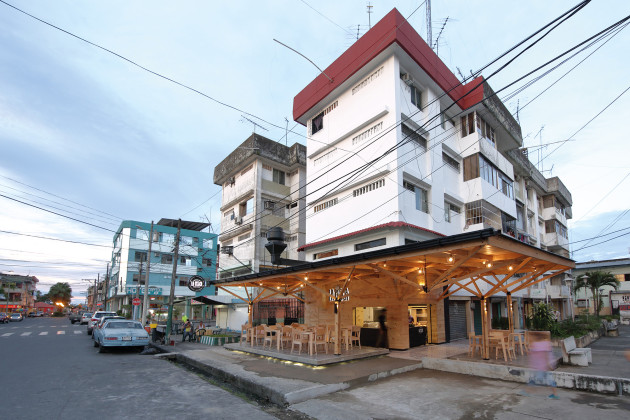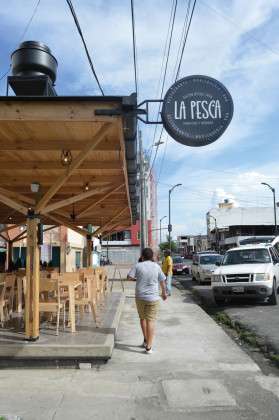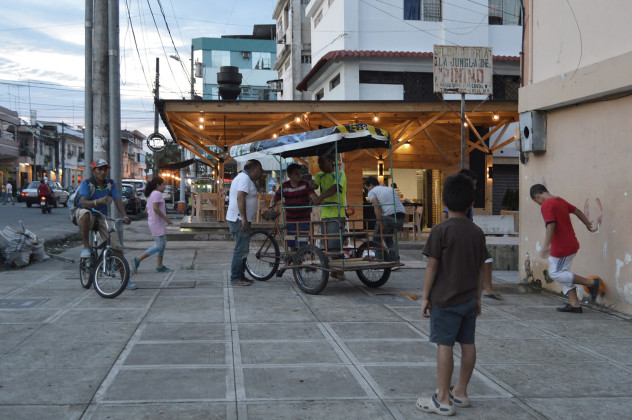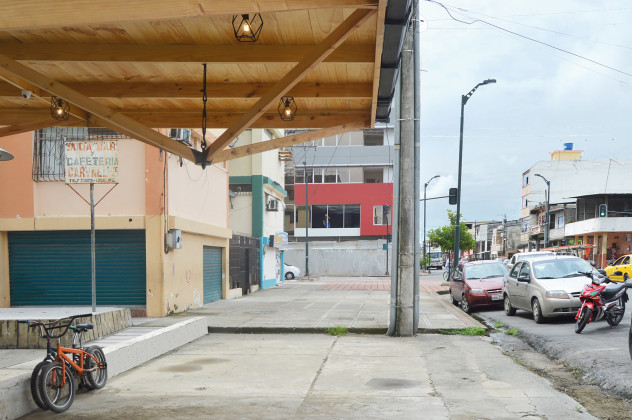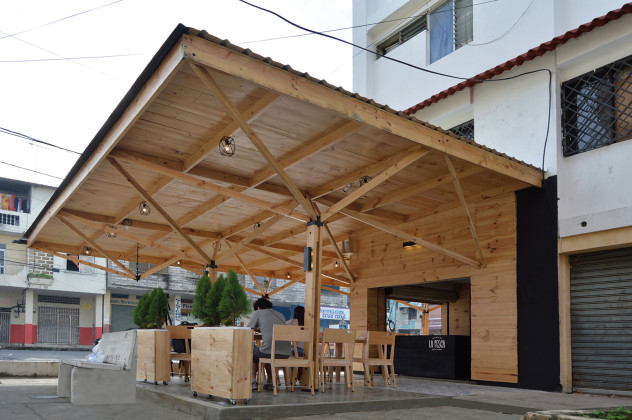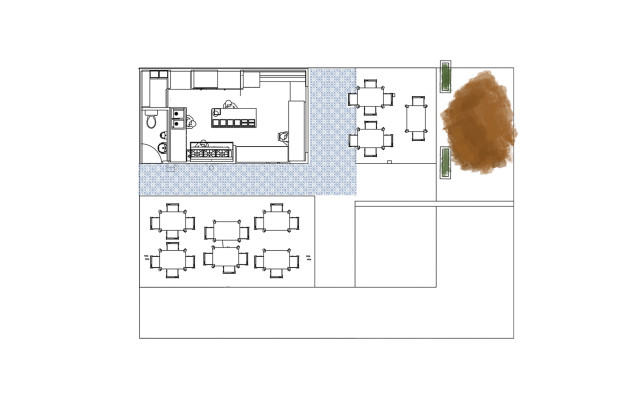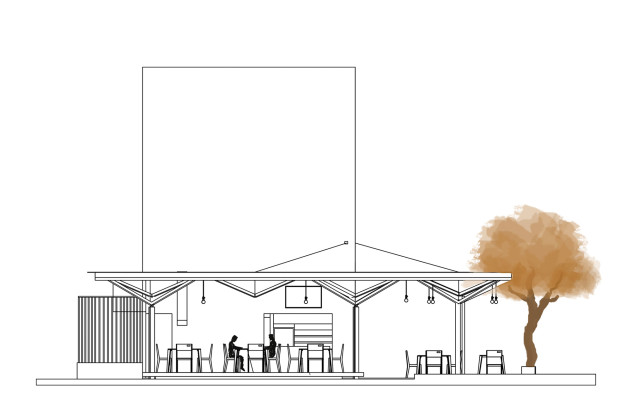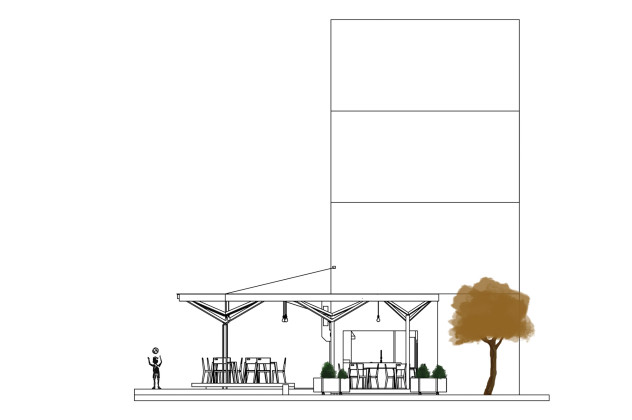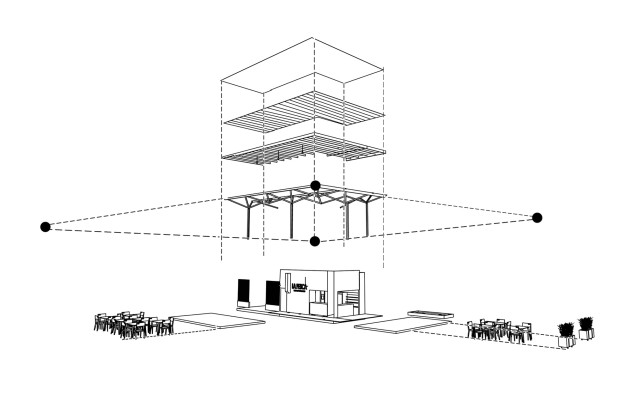Meeting Ground
Located on the ground level of a social housing, La Pesca is a restaurant that aims to create a communal space that strongly relates to different actors of the urban context.
La Pesca was conceived by Natura Futura Arquitectura in the central Babahoyo where is an important commercial and social region in the city. The client sought to expand and dignify a seafood business with 20 years of experience by investing in a local ownership to generate a better service to their customers.
The project is located on the ground floor of an apartment building that is a part of a collective housing, and is adjacent to a small social area by the street. This place is open to community use as all the inhabitants of the building have a right over it, as well as an urban space where the local municipality has also say in. The sense of this kind of ownership promoted the need to socialize with the inhabitants of the property that paved the way for managing a successful intervention.
When you attempt to associate with the line between the public and private places, the border begins to disappear and the space begins to be an amalgam of circumstances and shared experiences. It is not always easy and pleasant. This should be kept in mind that the bottom of a building is where the social life of its inhabitants occurs, children play and people flow. It may even be invaded by people who are going to give the proper use to the place when the site lacks of lighting. Converging factors forced us to generate a dialog between the actors, and negotiations to avoid conflicts.
The project is built on site with local. The wood, which has been used as the main material in the city river and fisheries for years, is used for every part of the project as a unifying element and activator of the context. The absence of walls allows the space is to become a part of the urban landscape.
The goal is to generate interventions which respond to a local reality, a more participatory and open architecture where the city becomes lighter, more human.
 11.01.2018
11.01.2018



