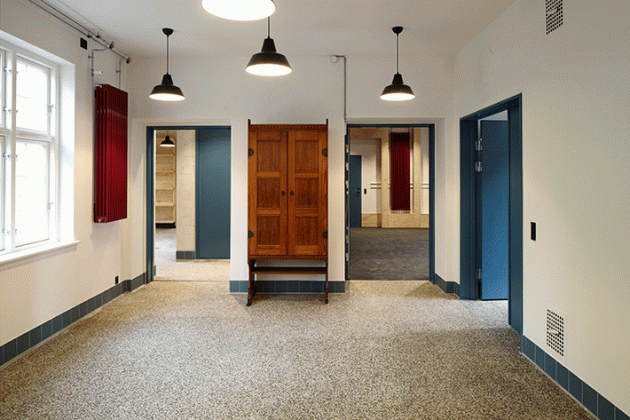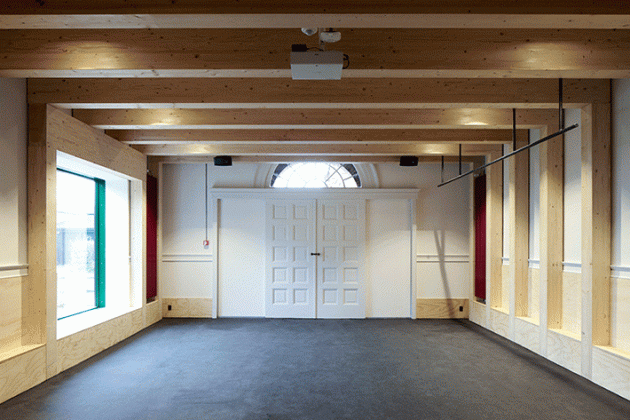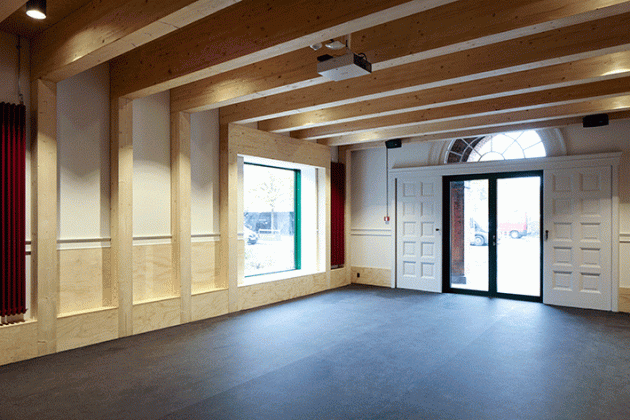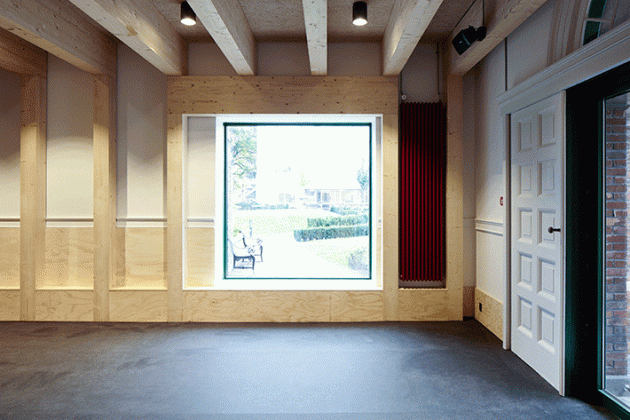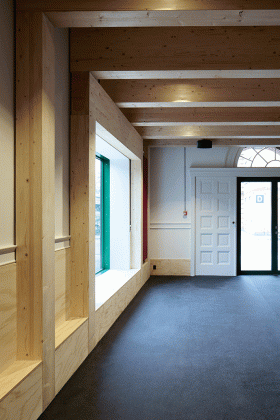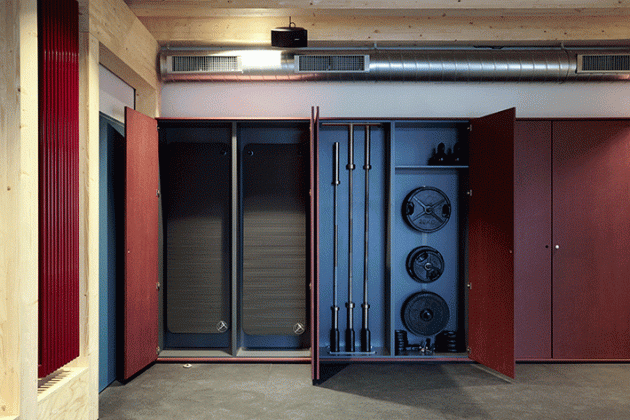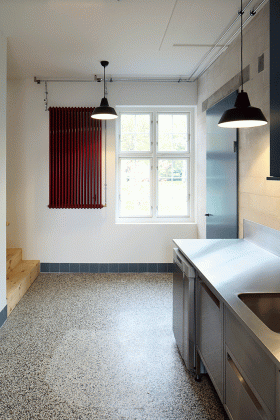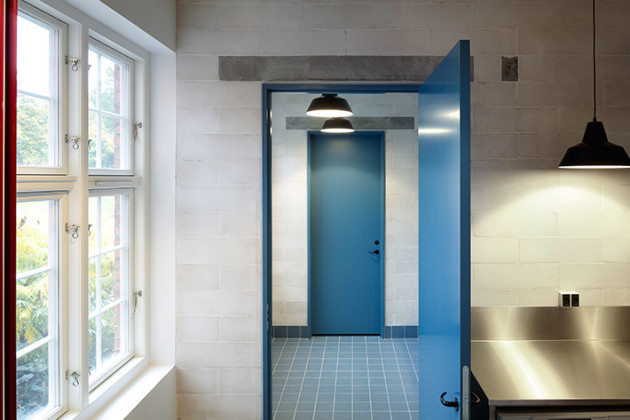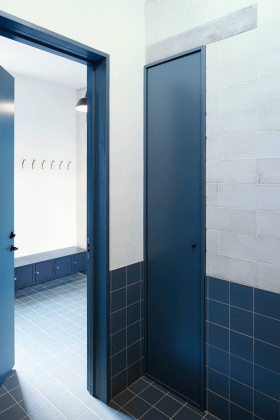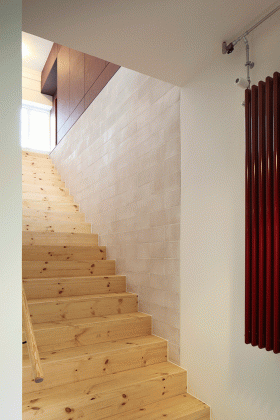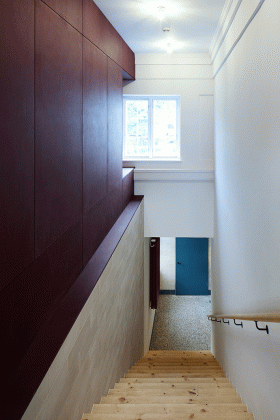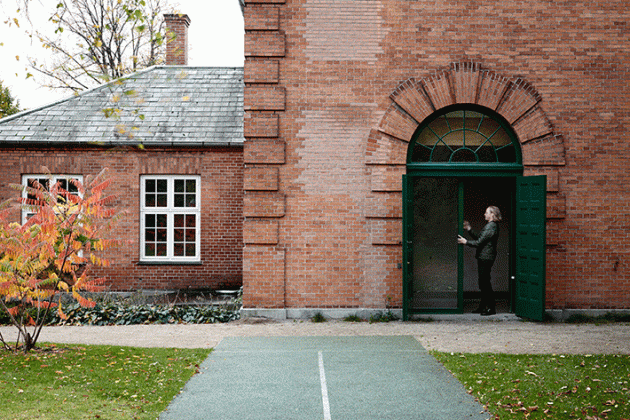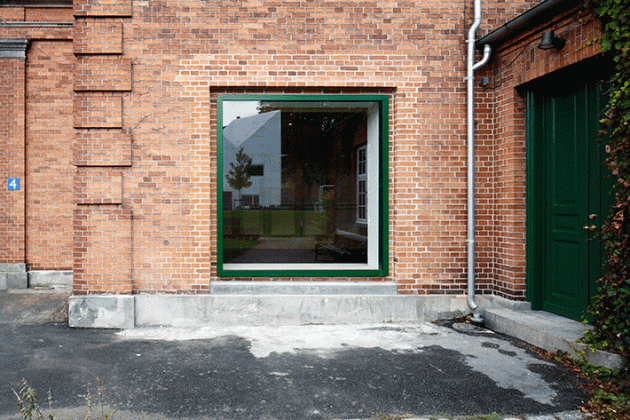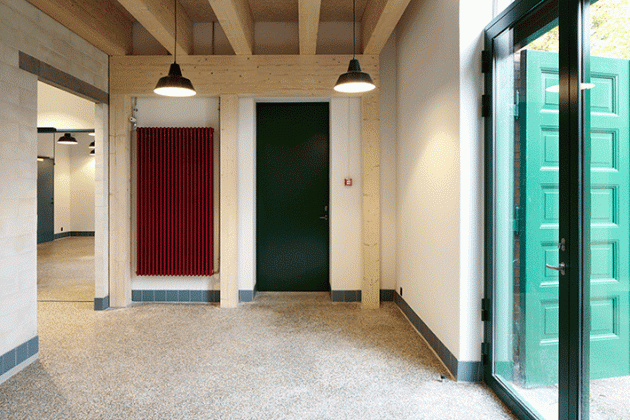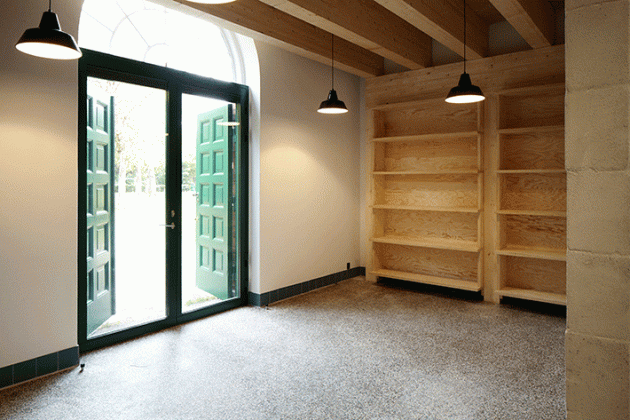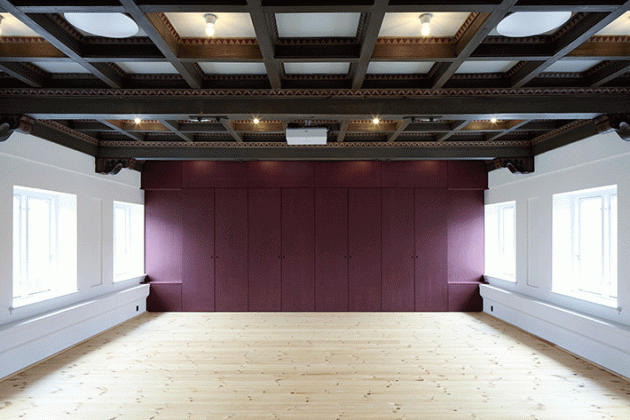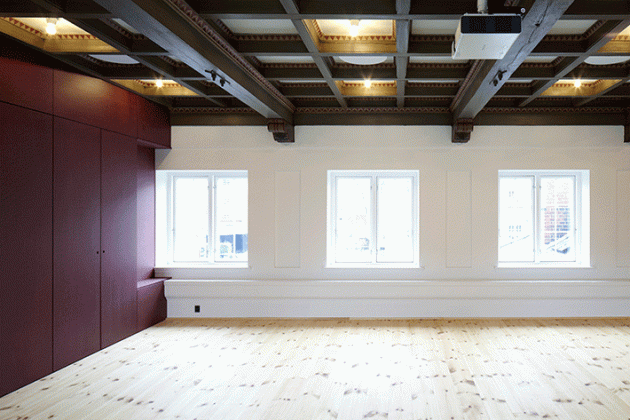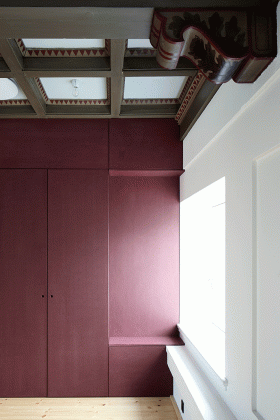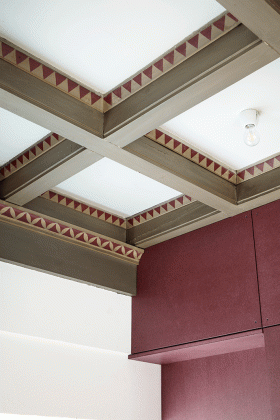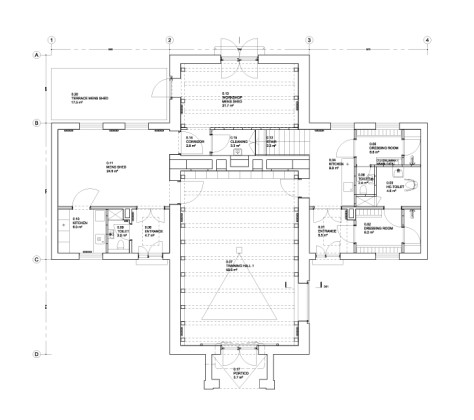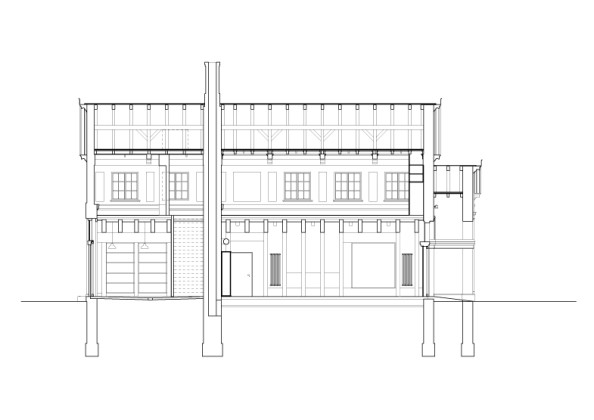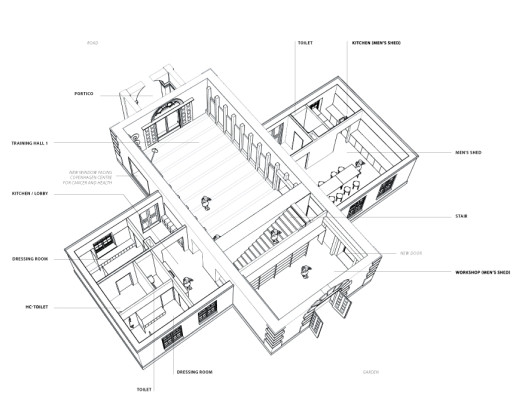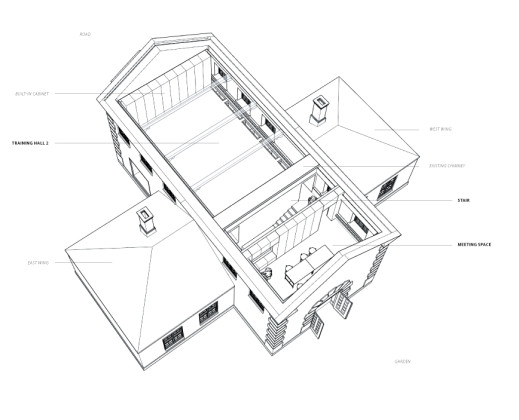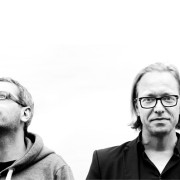Embracing the Existing
The renovation of Elephant House by Leth & Gori embraces the existing qualities of the old chapel while creating openings and defining a new material palette for the new functions.
The Elephant House is a project that transforms an existing chapel building, from the 1880s, into an activity centre and men’s shed affiliated with Copenhagen Centre for Cancer and Health. The centre offers different rehabilitation programs that will make use of the new spaces for fitness and training, mindfulness, yoga, discussion groups, events and more. The centre inhabits an adjacent building from 2009 by Nord Architects Copenhagen, and the Elephant House will function as an annex for the centre.
Transformation of the former chapel called the Elephant House seeks a new spatial design that carefully embraces the cancer patients with daylight, warmth, authentic materials and details – in celebration of the craftsmanship and original qualities of the historic building. The Elephant House was honoured with the prestigious Store Arne Award 2019 by The Association of Architects Copenhagen.
The project appreciates and cares for the existing qualities of the historic building and the marks that have been left over time. The simple and authentic timber structures, terrazzo floors and chalkstone block walls. The materials and colour schemes stem from a careful reading and translation of the historic building, for example the decorated wood ceilings. New double steel glass doors and a large steel window painted in Copenhagen green allows light to fill the spaces. Blue solid doors, black handles, dark red furniture elements in MDF, stainless steel kitchens and red lacquered radiators links the new spaces to history and time.
The project is the first built result of the new strategic partnership between Copenhagen Municipality (Byggeri København) and DSP Plus with contractor Jakon. Leth & Gori has led the entire design team as total consultants and architects. The quality of the project is a direct result of an inclusive dialogue with the future users, staff and directors of the centre, based on trust, curiosity and strong commitment by all the involved parties.
 17.06.2020
17.06.2020



