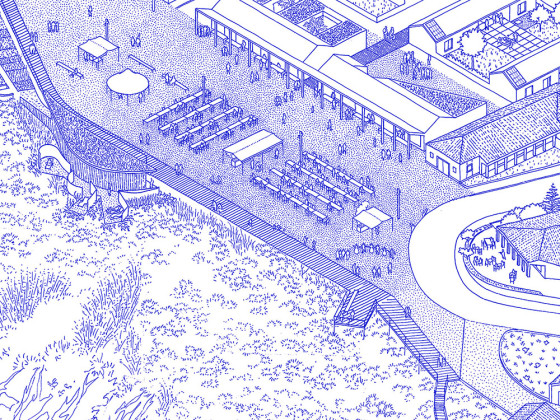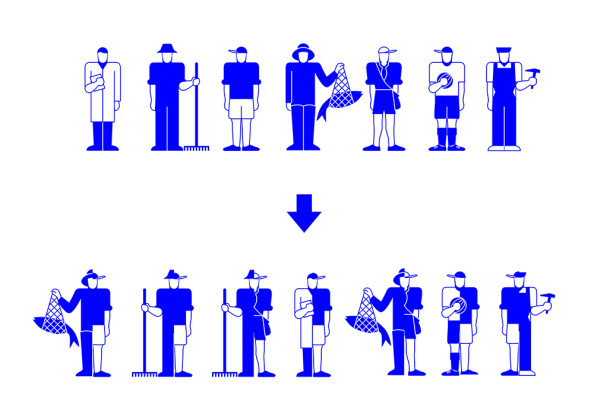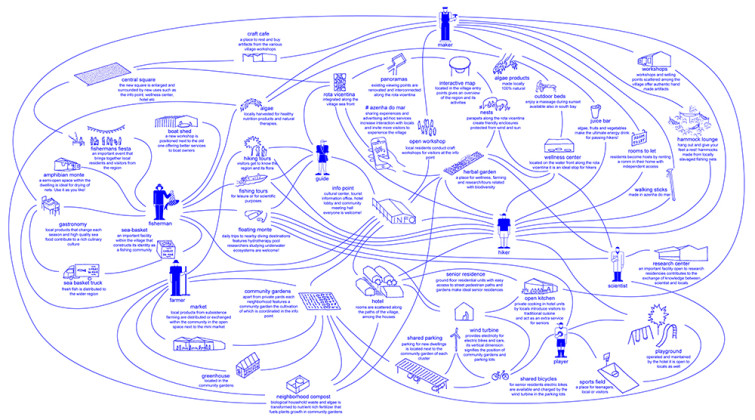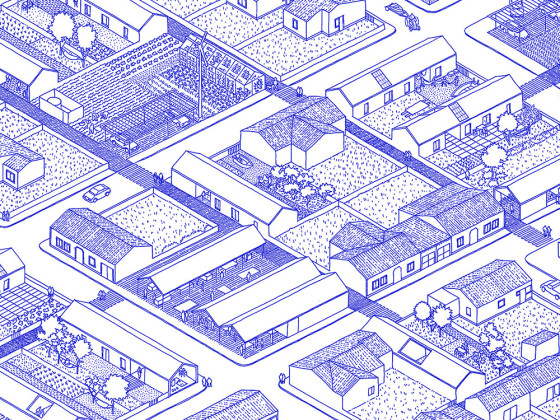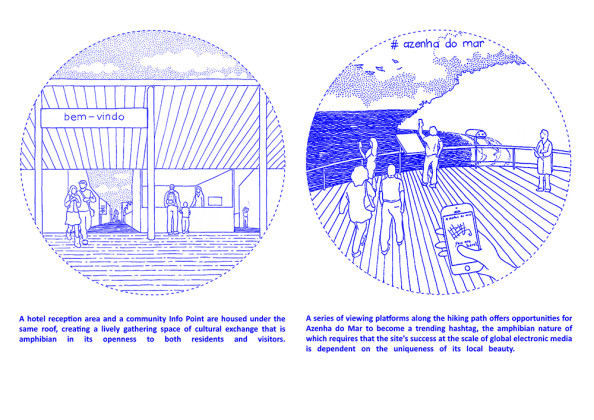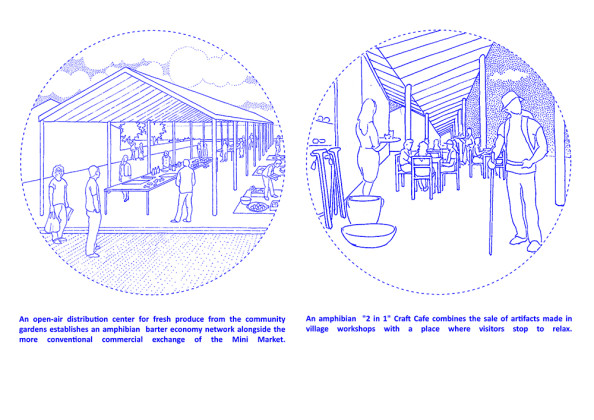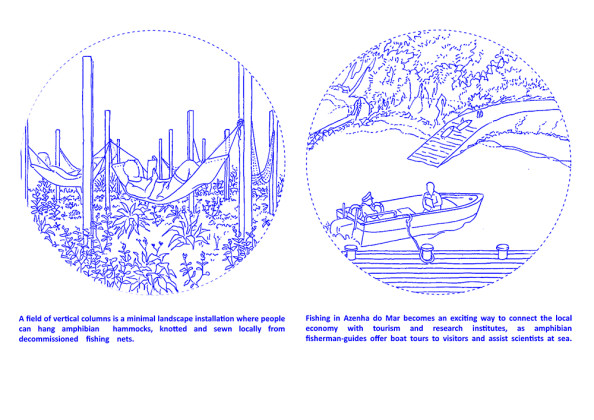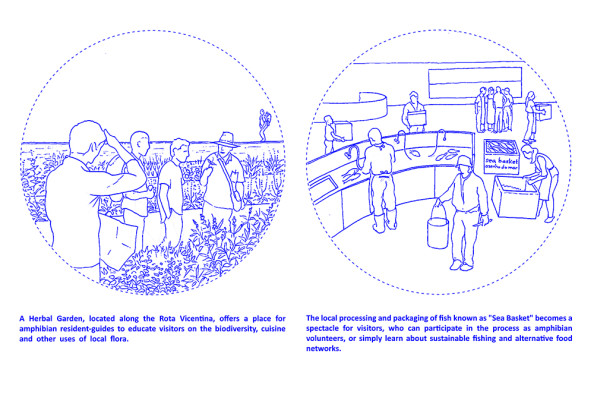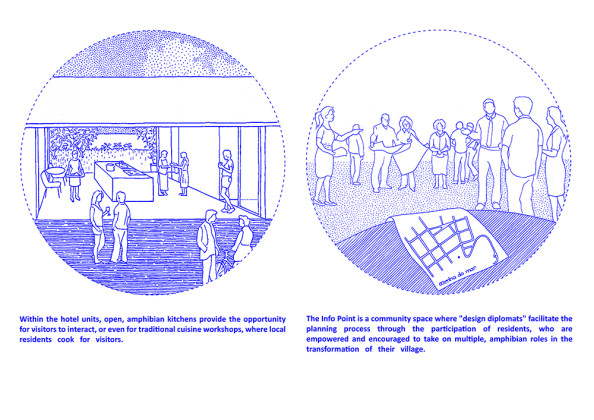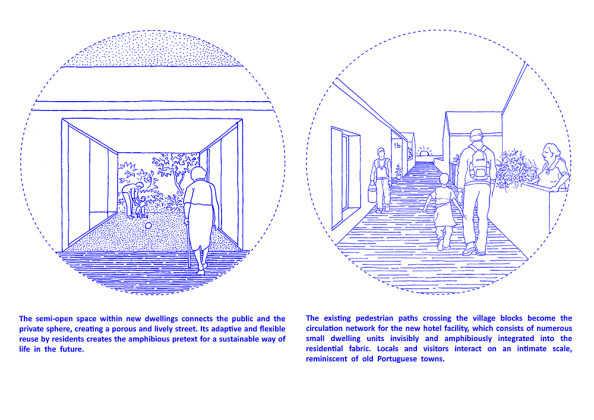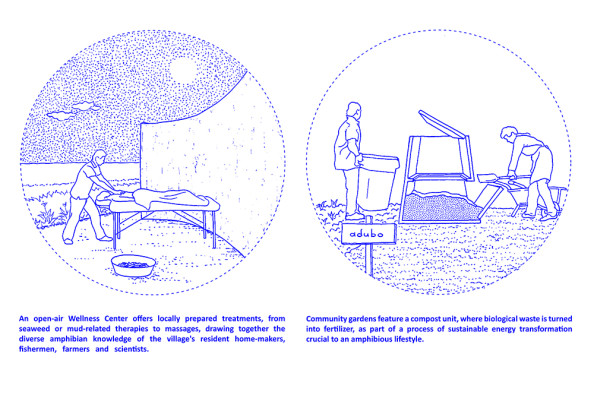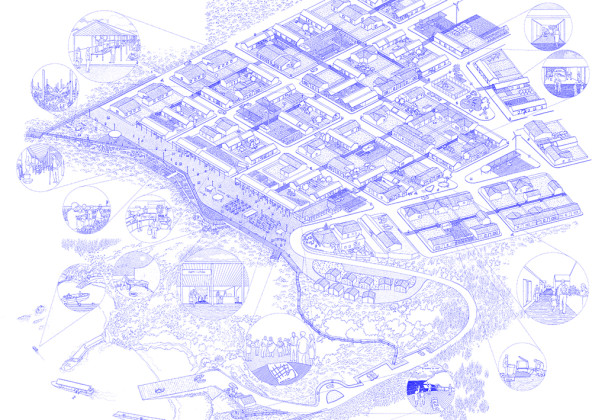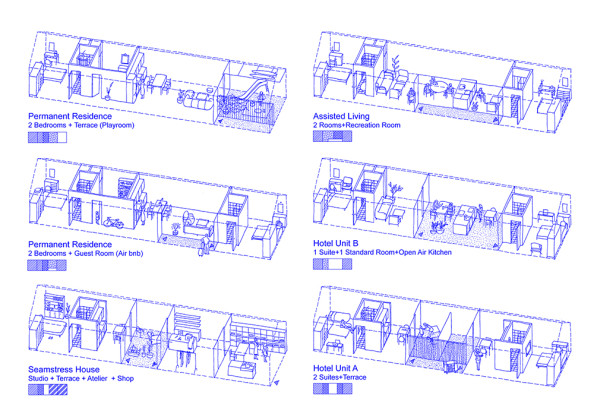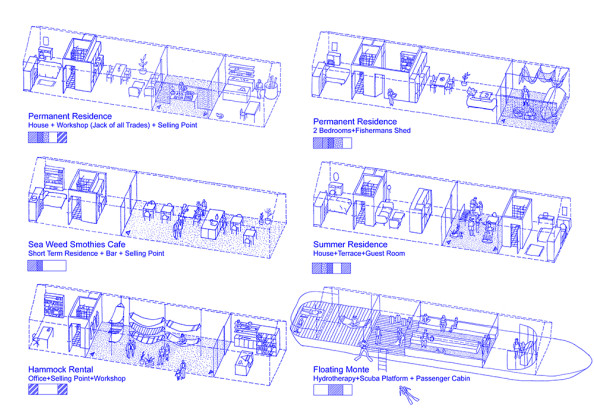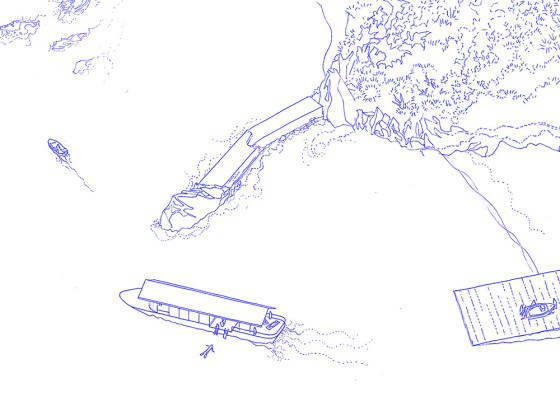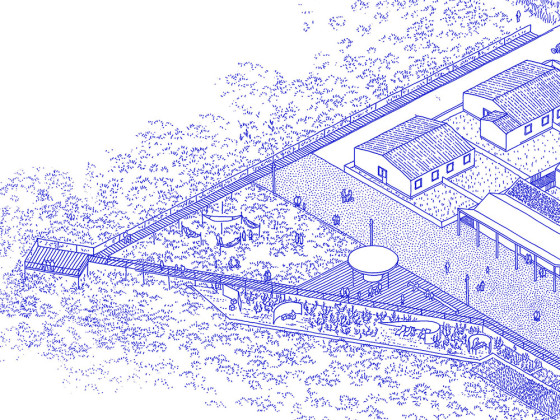A Strategy of Hybridization
Taking the duality of water and land as a starting point, the Amphibia Project utilizes the historic strength of the city to prolong its life through a hybridization strategy that considers habitants and function.
Azenha do Mar is a tiny fishing village along the internationally famous Rota Vicentina coastline of Southwest Portugal. The rich geographical setting and steady flow of visitors is at odds with the town's dwindling population and near extinction of economic activities.
In order for Azenha do Mar to ensure its future sustainability in a rapidly changing climate, it must draw from the most powerful survival mechanism of its past: its ability to adapt to both land and water, or its "amphibian" nature. Amphibia, a term derived from the Greek "amphibios", or "living a double life", extends the potential of Azenha do Mar beyond the literal land-water binary to encompass new amphibious lifestyles, readily adaptable to changing social and economic conditions.
The town's inhabitants form the starting point for the proposal: identities drawn from a microcosm of existing economic and tourist activities, such as fishermen, farmers and hikers, are re-imagined as new "amphibious" actors. Hiker-fishermen, resident-hoteliers, and fisherman-guides, to name but a few examples, blur the boundaries between locals and visitors by creating a vastly expanded network of economic activities. Local resources are thus linked to regional demands by a catalogue of actions.
A participatory design strategy further identifies, cultivates and produces a network of local knowledge as residents continuously shape the evolution of their town. The decision-making process begins in the newly designed "Info Point", a seafront assembly hall belonging to the community, where residents interact through workshops and open discussion in order to influence ongoing development at all levels.
Small-scale production and other activities gradually drive the densification of the residential fabric over time, complemented by the dispersal of communal facilities throughout the town: communal gardens and parking lots, a subsistence farming Distribution Centre, a playground, and a seafront promenade with publicly-oriented programs and sea-related production activities. The careful and cumulative insertion of programmatic elements into the town fabric creates a new amphibian network bridging work and production to leisure and relaxation.
Stitching together the new and the old, a secondary pedestrian circulation network complements the existing street pattern. Based on a series of paths formerly used as service alleys for fishermen to access the garden without entering the house, the pedestrian corridors introduce a more intimate scale and offer the opportunity for informal social encounters between locals and visitors. New housing typologies, from houses to hotel rooms, are based on the traditional Portuguese “monte” typology: a simple dwelling consisting of a series of rooms. The ground-floor, linear configuration is ideal for maximizing the relationship to the garden or other outdoor spaces, while the monte's simplicity offers a high degree of planning flexibility in creating hybrid living scenarios: from rooms-to-let, live-work arrangements, hotel facilities and senior housing, to a visitor's ferry, or monte-in-the-sea, where visitors can bathe in the therapeutic sea waters of an inbuilt wellness pool. These and other hybrid conditions blur the distinction between permanent, seasonal and temporary residents and produce dwelling typologies that are readily convertible according to changing needs. Hybridity becomes a key element of the town's sustainability over time, essential to its survival in the future.
You can reach the project website here.
 25.05.2016
25.05.2016



